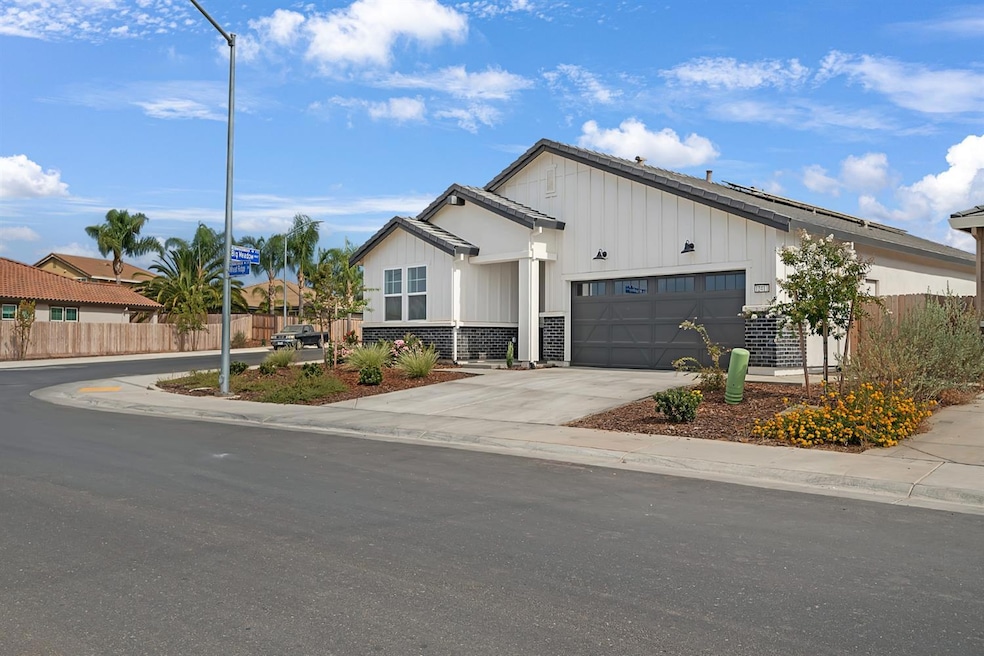Welcome to The Ranch - Where Modern Comfort Meets Endless Potential! Better than new and bursting with charm, this stunning single-story modern farmhouse home offers 4 spacious bedrooms, 2.5 bathrooms, and sits on nearly a quarter-acre lotgiving you the space and freedom to dream big! With 2,095 sq ft of thoughtfully designed living space, you'll love the open-concept floor plan, perfect for entertaining or everyday comfort. Step inside to find beautiful upgrades throughout, from sleek finishes to luxury flooring, a jaw dropping large island that is perfect for entertaining or making home made sourdough for friends and family, double ovens in the kitchen and so much more. Continue toward the backyard and enjoy a show-stopping stacking sliding door that seamlessly blends indoor and outdoor living. Enjoy relaxing or entertaining on the covered patio, overlooking your huge backyarda blank canvas ready for a pool, garden, play area, or whatever your heart desires. Back inside, don't miss the primary suite with a beautiful soaking tub, double sink vanity an massive walk in closet. Tucked inside one of Rancho Cordova's most sought-after neighborhoods, you'll enjoy tree-lined streets, scenic walking trails, and beautiful nearby parks that make every day feel like a getaway.







