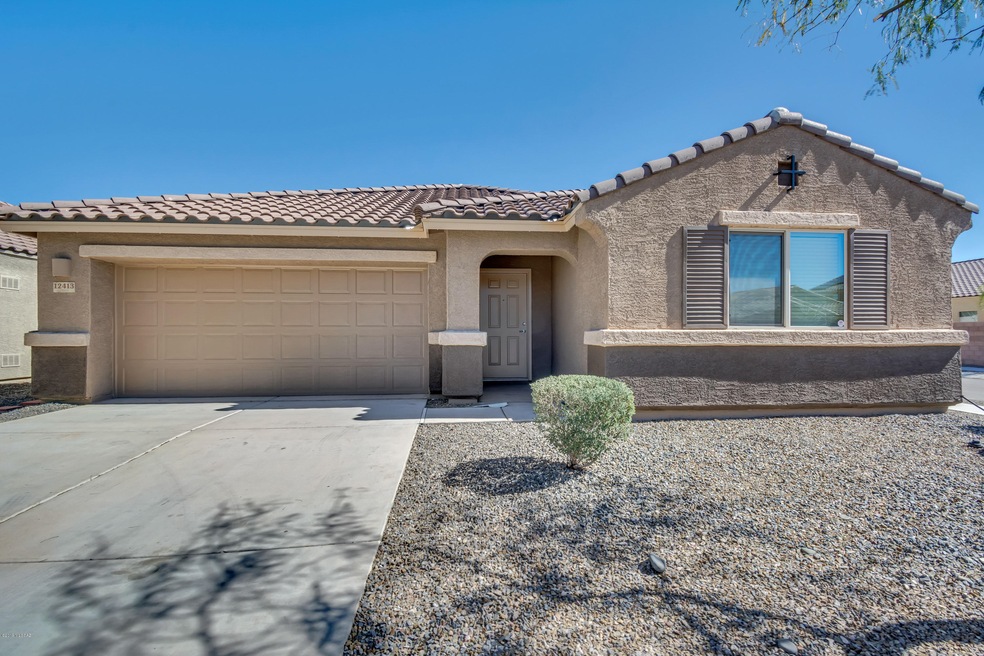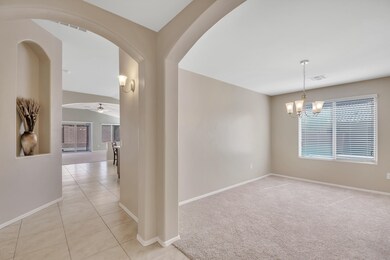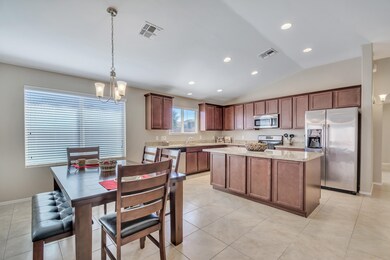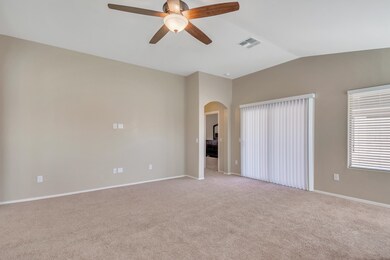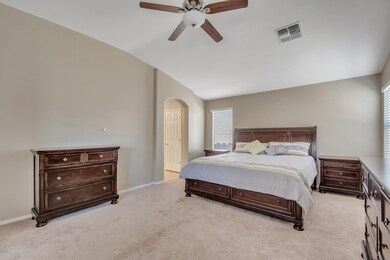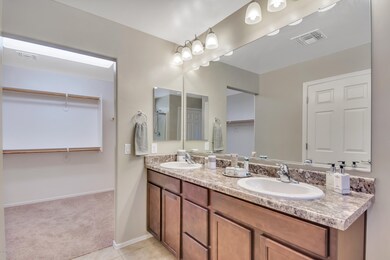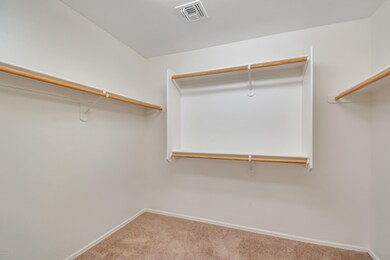
12413 E Calle Riobamba Vail, AZ 85641
Rita Ranch NeighborhoodHighlights
- 2 Car Garage
- Solar Power System
- Mountain View
- Acacia Elementary School Rated A
- Reverse Osmosis System
- Contemporary Architecture
About This Home
As of April 2019Fantastic home with 4 Bedrooms, Den or Formal Dining & 3 Full Baths. Gaze at the high ceilings, upgraded tile flooring, new 2 tone interior paint, sunny interior & split bedroom plan. Front Bedroom/Bath makes a great Guest Area. Kitchen features granite counters, SS appliances, RO system, lots of cabinets, Breakfast Bar island, huge double pantry and Dining Area. Lovely Great Room is right off the Kitchen. King sized Master Bedroom and Bath with Walk In Shower, executive height vanity, linen closet and a huge Walk In Closet. 2 Guest Bedrooms & Bath are in a separate wing. Enjoy the double covered patio, easy care back yard with built in planter. Solar System is installed for very low utility bills. Home is in perfect, move in condition and enjoy the Community park right down the street.
Last Buyer's Agent
Darren Anderson
Keller Williams Southern Arizona
Home Details
Home Type
- Single Family
Est. Annual Taxes
- $3,032
Year Built
- Built in 2016
Lot Details
- 6,098 Sq Ft Lot
- Block Wall Fence
- Corner Lot
- Paved or Partially Paved Lot
- Back and Front Yard
- Property is zoned Pima County - CR5
HOA Fees
- $32 Monthly HOA Fees
Home Design
- Contemporary Architecture
- Frame With Stucco
- Tile Roof
Interior Spaces
- 2,230 Sq Ft Home
- 1-Story Property
- Vaulted Ceiling
- Ceiling Fan
- Double Pane Windows
- ENERGY STAR Qualified Windows with Low Emissivity
- Great Room
- Family Room Off Kitchen
- Formal Dining Room
- Home Office
- Bonus Room
- Mountain Views
- Fire and Smoke Detector
- Laundry Room
Kitchen
- Eat-In Kitchen
- Breakfast Bar
- Walk-In Pantry
- Gas Range
- Recirculated Exhaust Fan
- Dishwasher
- Stainless Steel Appliances
- Kitchen Island
- Granite Countertops
- Disposal
- Reverse Osmosis System
Flooring
- Carpet
- Ceramic Tile
Bedrooms and Bathrooms
- 4 Bedrooms
- Split Bedroom Floorplan
- Walk-In Closet
- 3 Full Bathrooms
- Solid Surface Bathroom Countertops
- Dual Vanity Sinks in Primary Bathroom
- Bathtub with Shower
- Shower Only
- Low Flow Shower
- Exhaust Fan In Bathroom
Parking
- 2 Car Garage
- Garage Door Opener
- Driveway
Eco-Friendly Details
- North or South Exposure
- Solar Power System
- Solar owned by seller
Schools
- Acacia Elementary School
- Old Vail Middle School
- Cienega High School
Utilities
- Forced Air Heating and Cooling System
- Heating System Uses Natural Gas
- Natural Gas Water Heater
- High Speed Internet
- Cable TV Available
Additional Features
- No Interior Steps
- Covered patio or porch
Community Details
Overview
- Association fees include common area maintenance
- Vista Del Lago HOA, Phone Number (520) 623-2324
- Vista Del Lago Subdivision
- The community has rules related to no recreational vehicles or boats
Recreation
- Park
- Hiking Trails
Ownership History
Purchase Details
Home Financials for this Owner
Home Financials are based on the most recent Mortgage that was taken out on this home.Purchase Details
Home Financials for this Owner
Home Financials are based on the most recent Mortgage that was taken out on this home.Purchase Details
Similar Homes in Vail, AZ
Home Values in the Area
Average Home Value in this Area
Purchase History
| Date | Type | Sale Price | Title Company |
|---|---|---|---|
| Warranty Deed | $258,000 | Title Security Agency Llc | |
| Special Warranty Deed | $226,747 | Title Security Agency Llc | |
| Cash Sale Deed | $2,644,500 | First American Title Ins Co |
Mortgage History
| Date | Status | Loan Amount | Loan Type |
|---|---|---|---|
| Open | $262,966 | VA | |
| Closed | $263,262 | VA | |
| Closed | $263,547 | VA | |
| Previous Owner | $222,639 | FHA |
Property History
| Date | Event | Price | Change | Sq Ft Price |
|---|---|---|---|---|
| 07/20/2025 07/20/25 | Price Changed | $375,000 | -2.6% | $168 / Sq Ft |
| 07/10/2025 07/10/25 | For Sale | $385,000 | 0.0% | $173 / Sq Ft |
| 07/09/2025 07/09/25 | Off Market | $385,000 | -- | -- |
| 07/08/2025 07/08/25 | For Sale | $385,000 | 0.0% | $173 / Sq Ft |
| 06/28/2025 06/28/25 | Off Market | $385,000 | -- | -- |
| 04/30/2019 04/30/19 | Sold | $258,000 | 0.0% | $116 / Sq Ft |
| 03/31/2019 03/31/19 | Pending | -- | -- | -- |
| 03/15/2019 03/15/19 | For Sale | $258,000 | -- | $116 / Sq Ft |
Tax History Compared to Growth
Tax History
| Year | Tax Paid | Tax Assessment Tax Assessment Total Assessment is a certain percentage of the fair market value that is determined by local assessors to be the total taxable value of land and additions on the property. | Land | Improvement |
|---|---|---|---|---|
| 2024 | $3,554 | $24,934 | -- | -- |
| 2023 | $3,300 | $23,747 | $0 | $0 |
| 2022 | $3,300 | $22,616 | $0 | $0 |
| 2021 | $3,388 | $20,513 | $0 | $0 |
| 2020 | $3,263 | $20,513 | $0 | $0 |
| 2019 | $3,231 | $21,295 | $0 | $0 |
| 2018 | $3,032 | $17,720 | $0 | $0 |
| 2017 | $2,953 | $3,725 | $0 | $0 |
| 2016 | $678 | $3,725 | $0 | $0 |
| 2015 | $727 | $3,972 | $0 | $0 |
Agents Affiliated with this Home
-
Darren Anderson

Seller's Agent in 2025
Darren Anderson
Rincon Rising Real Estate
(520) 990-5509
5 in this area
66 Total Sales
-
Deborah Evenchik
D
Seller's Agent in 2019
Deborah Evenchik
Coldwell Banker Realty
(520) 544-4545
90 Total Sales
Map
Source: MLS of Southern Arizona
MLS Number: 21907411
APN: 305-08-2020
- 12431 E Calle Riobamba
- 12414 E Calle Riobamba
- 12459 E Camino Ambato
- 12372 E Calle Riobamba
- 12324 E Calle Riobamba
- 12517 E Red Iron Trail
- 10676 S Miramar Canyon Pass
- 10613 S Miramar Canyon Pass
- 12288 E Calle Riobamba
- 12641 E Red Iron Trail
- 12231 E Becker Dr
- 12223 E Becker Dr
- 12260 E Domnitch Dr
- 12244 E Domnitch Dr
- 10627 S Varner Dr
- 12712 E Red Iron Trail
- 10622 S Lucius Dr
- 12187 E Patricia Ann Dr
- 12198 E Patricia Ann Dr W
- 12197 E Morris Carson Dr
