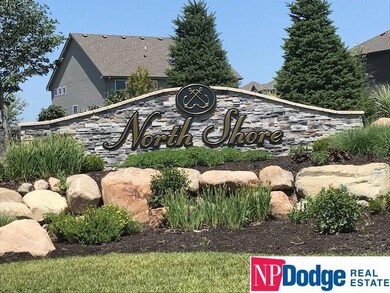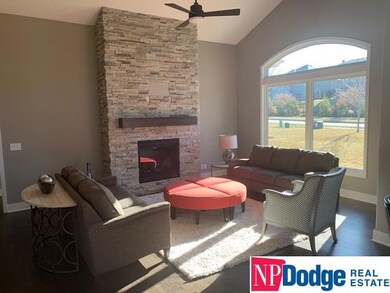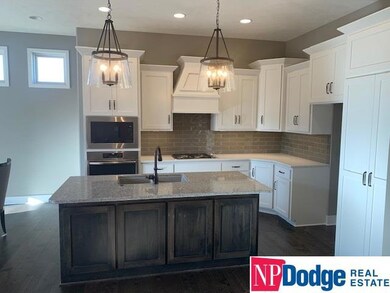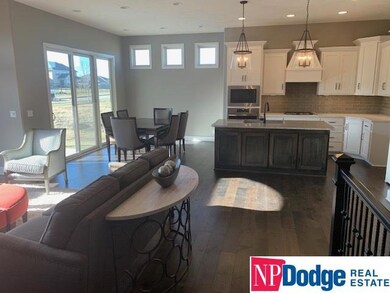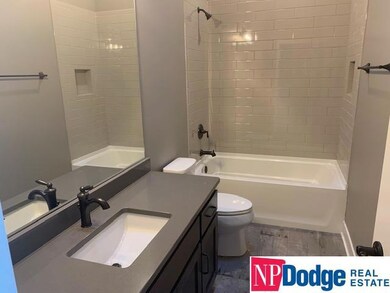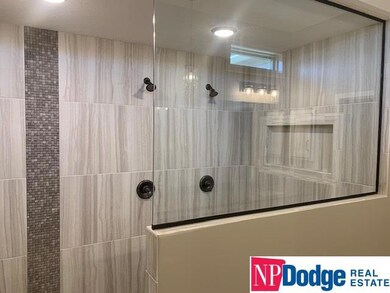
12413 Pheasant Run Ln Papillion, NE 68046
Highlights
- Under Construction
- Family Room with Fireplace
- Cathedral Ceiling
- Prairie Queen Elementary School Rated A
- Ranch Style House
- Wood Flooring
About This Home
As of May 2020Woodland Homes presents “The Capri” ranch home in North Shore III. This home features some wonderful details; open floor plan with beam detailing in great room. Eng. wood floors in kitchen and dinette w/10ft ceilings, large center island with an oversized WI pantry. Tiered ceiling in master is a focal point of the room. Finished LL w/corner FP, wet bar, rec room, 2 bedrooms/bath. Easy access to walking trails around lake. AMA
Last Agent to Sell the Property
NP Dodge RE Sales Inc 148Dodge Brokerage Phone: 402-690-0900 License #0960236 Listed on: 10/31/2019

Home Details
Home Type
- Single Family
Est. Annual Taxes
- $971
Year Built
- Built in 2018 | Under Construction
Lot Details
- 0.26 Acre Lot
- Sprinkler System
HOA Fees
- $15 Monthly HOA Fees
Parking
- 3 Car Attached Garage
Home Design
- Ranch Style House
- Composition Roof
- Concrete Perimeter Foundation
- Hardboard
- Stone
Interior Spaces
- Wet Bar
- Cathedral Ceiling
- Family Room with Fireplace
- 2 Fireplaces
- Dining Area
- Recreation Room with Fireplace
- Natural lighting in basement
Kitchen
- Oven
- Microwave
- Dishwasher
- Disposal
Flooring
- Wood
- Wall to Wall Carpet
Bedrooms and Bathrooms
- 4 Bedrooms
- Walk-In Closet
- Dual Sinks
Outdoor Features
- Covered Deck
Schools
- Prairie Queen Elementary School
- Liberty Middle School
- Papillion-La Vista High School
Utilities
- Humidifier
- Forced Air Heating and Cooling System
- Heating System Uses Gas
- Cable TV Available
Community Details
- Association fees include common area maintenance
- Built by Woodland Homes
- North Shore Subdivision, Capri Floorplan
Listing and Financial Details
- Assessor Parcel Number 011596860
- Tax Block 124
Ownership History
Purchase Details
Home Financials for this Owner
Home Financials are based on the most recent Mortgage that was taken out on this home.Similar Homes in the area
Home Values in the Area
Average Home Value in this Area
Purchase History
| Date | Type | Sale Price | Title Company |
|---|---|---|---|
| Warranty Deed | $415,000 | Builders Title Company |
Mortgage History
| Date | Status | Loan Amount | Loan Type |
|---|---|---|---|
| Open | $420,277 | New Conventional | |
| Previous Owner | $24,500,000 | Small Business Administration |
Property History
| Date | Event | Price | Change | Sq Ft Price |
|---|---|---|---|---|
| 05/16/2025 05/16/25 | For Sale | $575,000 | +38.6% | $187 / Sq Ft |
| 05/27/2020 05/27/20 | Sold | $415,000 | -3.3% | $140 / Sq Ft |
| 05/07/2020 05/07/20 | Pending | -- | -- | -- |
| 04/15/2020 04/15/20 | Price Changed | $429,175 | -0.9% | $145 / Sq Ft |
| 10/29/2019 10/29/19 | For Sale | $433,175 | -- | $146 / Sq Ft |
Tax History Compared to Growth
Tax History
| Year | Tax Paid | Tax Assessment Tax Assessment Total Assessment is a certain percentage of the fair market value that is determined by local assessors to be the total taxable value of land and additions on the property. | Land | Improvement |
|---|---|---|---|---|
| 2024 | $9,891 | $520,776 | $80,000 | $440,776 |
| 2023 | $9,891 | $456,833 | $76,000 | $380,833 |
| 2022 | $10,280 | $437,065 | $76,000 | $361,065 |
| 2021 | $10,396 | $424,879 | $76,000 | $348,879 |
| 2020 | $10,758 | $424,056 | $73,000 | $351,056 |
| 2019 | $6,193 | $239,509 | $73,000 | $166,509 |
| 2018 | $971 | $36,000 | $36,000 | $0 |
| 2017 | $456 | $16,780 | $16,780 | $0 |
| 2016 | $457 | $16,780 | $16,780 | $0 |
| 2015 | $64 | $2,344 | $2,344 | $0 |
Agents Affiliated with this Home
-
Megan Owens

Seller's Agent in 2025
Megan Owens
BHHS Ambassador Real Estate
(402) 689-4984
591 Total Sales
-
Jeff Elsberry

Seller's Agent in 2020
Jeff Elsberry
NP Dodge Real Estate Sales, Inc.
(402) 690-0900
55 Total Sales
-
Teresa Elliott

Buyer's Agent in 2020
Teresa Elliott
NextHome Signature Real Estate
(402) 301-1930
178 Total Sales
Map
Source: Great Plains Regional MLS
MLS Number: 21925882
APN: 011596860
- 9715 S 123rd Ave
- 12308 Windward Ave
- 10209 S 124th Ave
- 12359 Elk Ridge Cir
- 12351 Elk Ridge Cir
- 12356 Elk Ridge Cir
- 10309 S 125th St
- 10311 S 124th St
- 12106 Montauk Dr
- 9956 S 118th St
- 10004 S 118th St
- 10102 S 118th St
- 10008 S 118th St
- 10208 S 118th St
- 10212 S 118th St
- 10358 S 118th St
- 10105 S 118th St
- 10402 S 118th St
- 10454 S 118th St
- 10610 S 126th Ct

