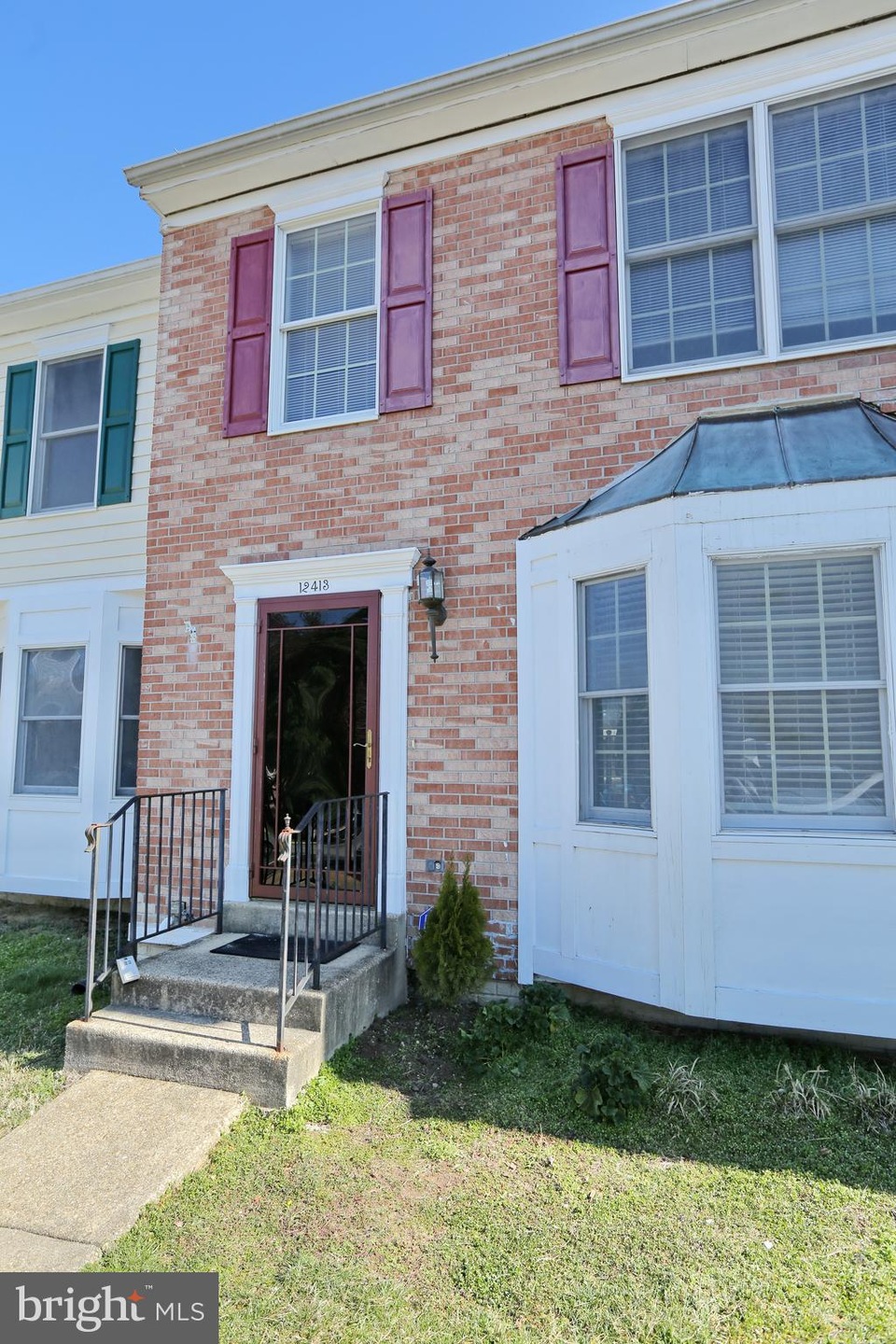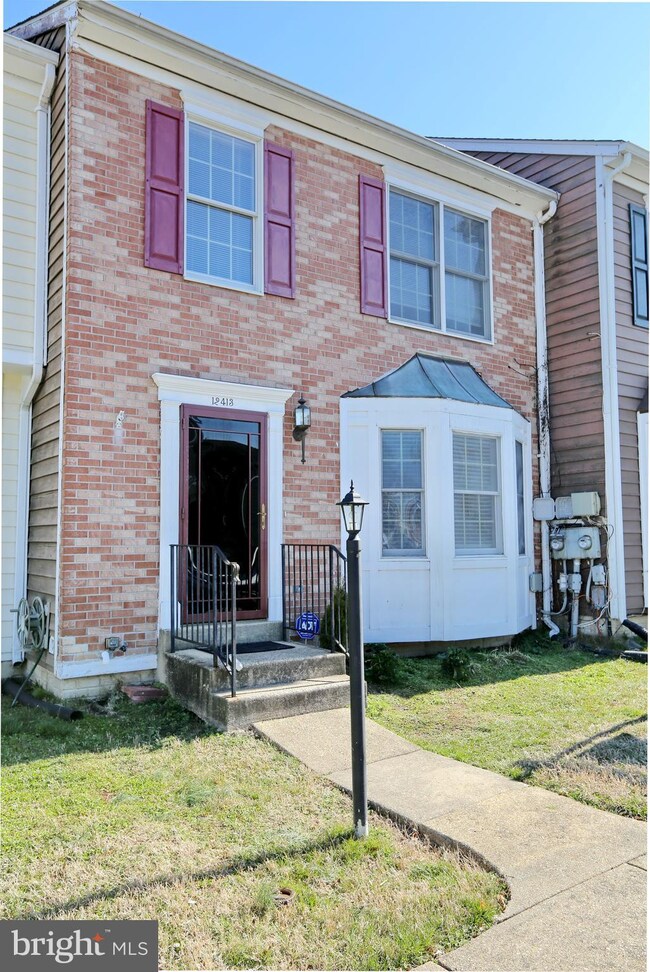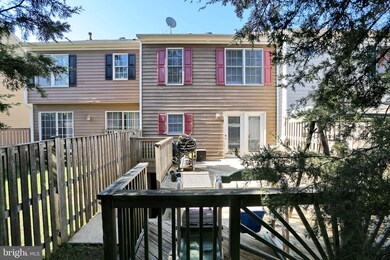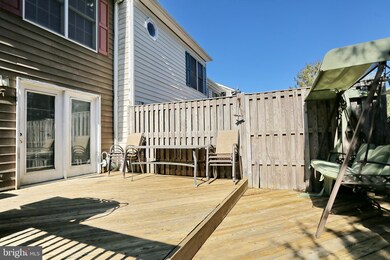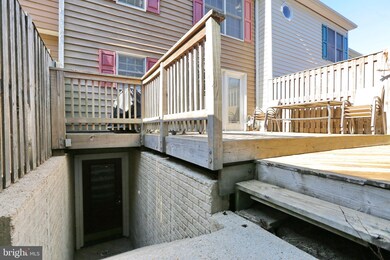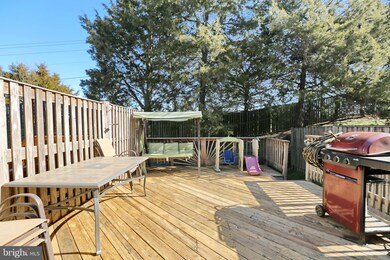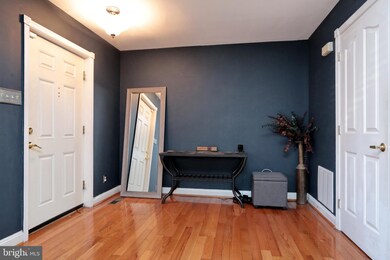
12413 Turtle Dove Place Waldorf, MD 20602
Saint Charles NeighborhoodEstimated Value: $356,723 - $383,000
Highlights
- Colonial Architecture
- Walk-Up Access
- Heat Pump System
- Central Air
About This Home
As of May 2020Conveniently located for easy commutes to DC/VA/ JBA . Close to shopping dining and entertainment. This lovely brick front, three level town home offers a welcoming living room that flows into a spacious kitchen and dining area with a private deck out back. The lower level offers a walk out family/rec room with a full bath, office space and separate laundry room. The upper level offers 3 bedrooms including a master suite with master bath and shared hallway bath, 3.5 baths in total. Sellers are offering $3k towards an invoice for paint/ flooring paid at closing. so you can add your personal touch.
Townhouse Details
Home Type
- Townhome
Est. Annual Taxes
- $2,747
Year Built
- Built in 1991
Lot Details
- 1,500 Sq Ft Lot
HOA Fees
- $60 Monthly HOA Fees
Home Design
- Colonial Architecture
- Traditional Architecture
Interior Spaces
- Property has 3 Levels
- Finished Basement
- Walk-Up Access
Bedrooms and Bathrooms
- 3 Main Level Bedrooms
Parking
- Parking Lot
- 2 Assigned Parking Spaces
Schools
- Eva Turner Elementary School
- Benjamin Stoddert Middle School
- Thomas Stone High School
Utilities
- Central Air
- Heat Pump System
Community Details
- Lakewood Est Sub Subdivision
Listing and Financial Details
- Tax Lot 7
- Assessor Parcel Number 0906205097
Ownership History
Purchase Details
Home Financials for this Owner
Home Financials are based on the most recent Mortgage that was taken out on this home.Purchase Details
Purchase Details
Purchase Details
Purchase Details
Purchase Details
Purchase Details
Home Financials for this Owner
Home Financials are based on the most recent Mortgage that was taken out on this home.Purchase Details
Home Financials for this Owner
Home Financials are based on the most recent Mortgage that was taken out on this home.Similar Homes in the area
Home Values in the Area
Average Home Value in this Area
Purchase History
| Date | Buyer | Sale Price | Title Company |
|---|---|---|---|
| Mcclain Regina S | $249,995 | Assurance Title Llc | |
| Wiley Kristina M | -- | -- | |
| Wiley Kristina M | -- | -- | |
| Wiley Kristina M | -- | -- | |
| Wiley Kristina M | -- | -- | |
| Wiley Nancy M | $140,100 | -- | |
| Bac Home Loans Servicing Lp | $193,500 | -- | |
| Bac Home Loans Servicing | $193,500 | -- | |
| Walker Vivian Sheldon L Phillip | $299,900 | -- | |
| Walker Vivian Sheldon L Phillip | $299,900 | -- |
Mortgage History
| Date | Status | Borrower | Loan Amount |
|---|---|---|---|
| Open | Mcclain Regina S | $237,495 | |
| Previous Owner | Walker Vivian Sheldon L Phillip | $59,980 | |
| Previous Owner | Walker Vivian Sheldon L Phillip | $239,920 | |
| Previous Owner | Walker Vivian Sheldon L Phillip | $239,920 | |
| Closed | Wiley Nancy M | -- |
Property History
| Date | Event | Price | Change | Sq Ft Price |
|---|---|---|---|---|
| 05/27/2020 05/27/20 | Sold | $249,995 | 0.0% | $155 / Sq Ft |
| 04/16/2020 04/16/20 | Pending | -- | -- | -- |
| 04/14/2020 04/14/20 | Price Changed | $249,995 | 0.0% | $155 / Sq Ft |
| 04/05/2020 04/05/20 | For Sale | $249,999 | 0.0% | $155 / Sq Ft |
| 03/08/2020 03/08/20 | Pending | -- | -- | -- |
| 03/01/2020 03/01/20 | For Sale | $249,999 | -- | $155 / Sq Ft |
Tax History Compared to Growth
Tax History
| Year | Tax Paid | Tax Assessment Tax Assessment Total Assessment is a certain percentage of the fair market value that is determined by local assessors to be the total taxable value of land and additions on the property. | Land | Improvement |
|---|---|---|---|---|
| 2024 | $3,811 | $301,600 | $90,000 | $211,600 |
| 2023 | $3,896 | $272,633 | $0 | $0 |
| 2022 | $3,300 | $243,667 | $0 | $0 |
| 2021 | $6,635 | $214,700 | $80,000 | $134,700 |
| 2020 | $2,896 | $203,000 | $0 | $0 |
| 2019 | $5,287 | $191,300 | $0 | $0 |
| 2018 | $2,365 | $179,600 | $75,000 | $104,600 |
| 2017 | $2,399 | $175,600 | $0 | $0 |
| 2016 | -- | $171,600 | $0 | $0 |
| 2015 | $2,495 | $167,600 | $0 | $0 |
| 2014 | $2,495 | $167,600 | $0 | $0 |
Agents Affiliated with this Home
-
Shannon Brittingham

Seller's Agent in 2020
Shannon Brittingham
JPAR Real Estate Professionals
(301) 535-1550
5 in this area
76 Total Sales
-
Latasha Greene

Buyer's Agent in 2020
Latasha Greene
Keller Williams Realty Centre
(202) 744-9003
2 in this area
159 Total Sales
Map
Source: Bright MLS
MLS Number: MDCH211542
APN: 06-205097
- 12473 Turtle Dove Place
- 12201 Sweetwood Place
- 12349 Sweetbriar Place
- 3453 Violet Place
- 3539 Smokethorn Ct
- 3956 Northgate Place
- 3862 Gateview Place
- 3482 Sour Cherry Ct
- 3498 Sour Cherry Ct
- 3415 White Fir Ct
- 12397 Sandstone St
- 3536 Pipestone Place
- 3100 Heathcote Rd
- 3747 Primrose Dr
- 3753 Primrose Dr
- 4499 Leonardtown Rd
- 3075 Heathcote Rd
- 3173 Harrow Ct
- 2340 Mail Coach Ct
- 6 Keepsake Place
- 12413 Turtle Dove Place
- 12415 Turtle Dove Place
- 12411 Turtle Dove Place
- 12409 Turtle Dove Place
- 12417 Turtle Dove Place
- 12407 Turtle Dove Place
- 12405 Turtle Dove Place
- 12403 Turtle Dove Place
- 12518 Turtle Dove Place
- 12423 Turtle Dove Place
- 12516 Turtle Dove Place
- 12401 Turtle Dove Place
- 12425 Turtle Dove Place
- 12514 Turtle Dove Place
- 12470 Turtle Dove Place
- 12410 Turtle Dove Place
- 12512 Turtle Dove Place
- 12472 Turtle Dove Place
- 12408 Turtle Dove Place
- 12427 Turtle Dove Place
