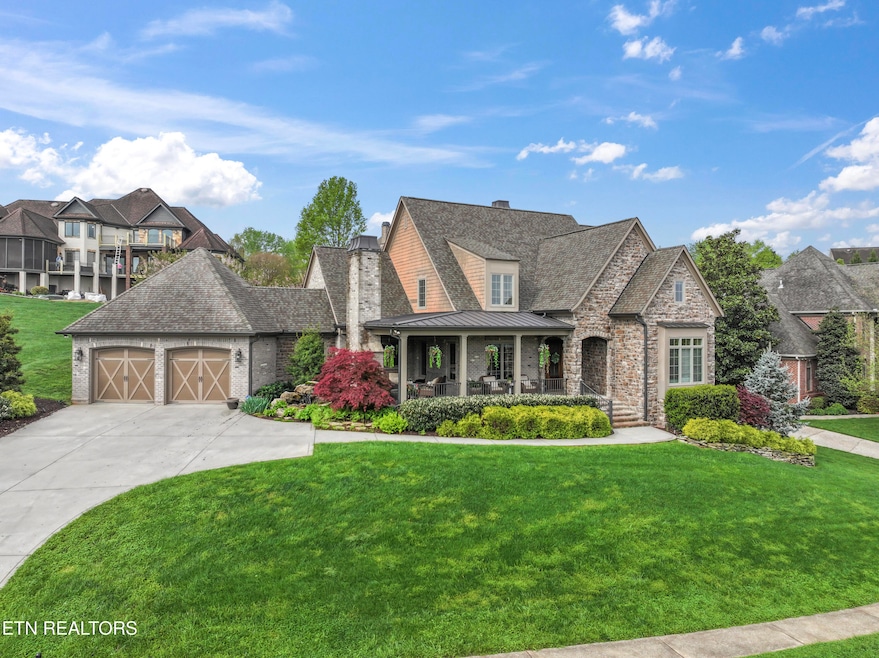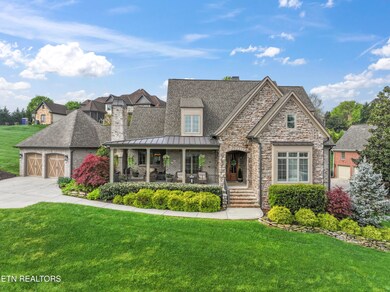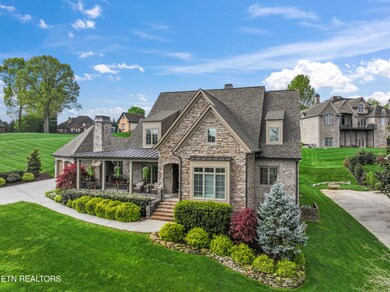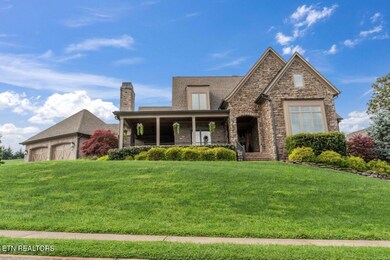
12414 Mallard Bay Dr Knoxville, TN 37922
Concord NeighborhoodHighlights
- Boat Ramp
- Gated Community
- Landscaped Professionally
- Northshore Elementary School Rated A-
- Lake View
- Community Lake
About This Home
As of May 2025Welcome to 12414 Mallard Bay Drive, located in the highly desirable Mallard Bay neighborhood with access to a community boat ramp and lake piers! Custom-built and designed to capture unbelievable lake views, this stunning home offers both elegance and comfort in a beautifully maintained setting. From the charming covered front porch with tongue-and-groove ceilings and an outdoor fireplace to the spacious rear screened in porch overlooking the backyard, every inch of this home is made for enjoying the outdoors. Inside, you'll find an open and functional layout featuring gleaming hardwood floors throughout the main level (tile in wet areas), a main-level master suite with his & her closets and a spa-like bath, plus an additional guest suite. The spacious great room boasts a cozy stone gas fireplace and flows effortlessly into the gourmet kitchen, complete with cherry cabinetry, a custom island, granite countertops, and upgraded appliances—perfect for entertaining! Upstairs, you'll find two generously sized bedrooms, a versatile bonus area, and an abundance of unfinished storage space with expansion potential (could add bedroom and bath etc). This gorgeous home is located in the vibrant lakefront community of Mallard Bay offering an unbeatable lifestyle. Whether you're enjoying a summer evening on the porch or launching your boat for a day on the water, Mallard Bay delivers the perfect blend of luxury and leisure. Schedule your private tour today as this one will certainly not last long!
Last Agent to Sell the Property
Realty Executives Associates License #334299 Listed on: 04/15/2025

Home Details
Home Type
- Single Family
Est. Annual Taxes
- $3,723
Year Built
- Built in 2015
Lot Details
- 0.46 Acre Lot
- Landscaped Professionally
- Irregular Lot
- Rain Sensor Irrigation System
HOA Fees
- $42 Monthly HOA Fees
Parking
- 2 Car Attached Garage
- Parking Available
- Garage Door Opener
Home Design
- Traditional Architecture
- Brick Exterior Construction
- Shake Roof
- Shingle Siding
- Stone Siding
Interior Spaces
- 3,972 Sq Ft Home
- Central Vacuum
- Wired For Data
- Ceiling Fan
- 2 Fireplaces
- Gas Log Fireplace
- Brick Fireplace
- Insulated Windows
- Wood Frame Window
- Family Room
- Formal Dining Room
- Bonus Room
- Screened Porch
- Storage Room
- Lake Views
- Crawl Space
Kitchen
- Eat-In Kitchen
- <<selfCleaningOvenToken>>
- Gas Range
- <<microwave>>
- Dishwasher
- Kitchen Island
- Disposal
Flooring
- Wood
- Carpet
- Tile
Bedrooms and Bathrooms
- 4 Bedrooms
- Primary Bedroom on Main
- Walk-In Closet
- 3 Full Bathrooms
- Walk-in Shower
Laundry
- Laundry Room
- Dryer
- Washer
Home Security
- Home Security System
- Fire and Smoke Detector
Outdoor Features
- Patio
Schools
- Northshore Elementary School
- Farragut Middle School
- Farragut High School
Utilities
- Zoned Heating and Cooling System
- Heating System Uses Natural Gas
- Tankless Water Heater
- Internet Available
Listing and Financial Details
- Assessor Parcel Number 162FC051
Community Details
Overview
- Association fees include all amenities, grounds maintenance
- Mallard Bay Subdivision
- Mandatory home owners association
- On-Site Maintenance
- Community Lake
Recreation
- Boat Ramp
- Boat Dock
Security
- Gated Community
Ownership History
Purchase Details
Home Financials for this Owner
Home Financials are based on the most recent Mortgage that was taken out on this home.Purchase Details
Home Financials for this Owner
Home Financials are based on the most recent Mortgage that was taken out on this home.Purchase Details
Purchase Details
Purchase Details
Purchase Details
Home Financials for this Owner
Home Financials are based on the most recent Mortgage that was taken out on this home.Similar Homes in Knoxville, TN
Home Values in the Area
Average Home Value in this Area
Purchase History
| Date | Type | Sale Price | Title Company |
|---|---|---|---|
| Warranty Deed | $1,269,000 | Southeast Title | |
| Warranty Deed | $725,000 | Concord Title | |
| Special Warranty Deed | -- | Attorney | |
| Warranty Deed | $130,000 | Radiant Title Llc | |
| Quit Claim Deed | $115,000 | None Available | |
| Warranty Deed | $115,000 | Allied Title Company |
Mortgage History
| Date | Status | Loan Amount | Loan Type |
|---|---|---|---|
| Previous Owner | $120,000 | Credit Line Revolving | |
| Previous Owner | $570,000 | New Conventional | |
| Previous Owner | $510,400 | New Conventional | |
| Previous Owner | $92,000 | Purchase Money Mortgage |
Property History
| Date | Event | Price | Change | Sq Ft Price |
|---|---|---|---|---|
| 05/23/2025 05/23/25 | Sold | $1,275,000 | -5.5% | $321 / Sq Ft |
| 04/27/2025 04/27/25 | Pending | -- | -- | -- |
| 04/25/2025 04/25/25 | Price Changed | $1,349,000 | -1.5% | $340 / Sq Ft |
| 04/15/2025 04/15/25 | For Sale | $1,370,000 | +8.0% | $345 / Sq Ft |
| 12/09/2024 12/09/24 | Sold | $1,269,000 | 0.0% | $319 / Sq Ft |
| 10/25/2024 10/25/24 | Pending | -- | -- | -- |
| 10/24/2024 10/24/24 | Off Market | $1,269,000 | -- | -- |
| 10/12/2024 10/12/24 | Pending | -- | -- | -- |
| 10/10/2024 10/10/24 | Price Changed | $1,249,000 | -3.8% | $314 / Sq Ft |
| 09/17/2024 09/17/24 | For Sale | $1,299,000 | 0.0% | $327 / Sq Ft |
| 09/10/2024 09/10/24 | Pending | -- | -- | -- |
| 08/08/2024 08/08/24 | Price Changed | $1,299,000 | -7.1% | $327 / Sq Ft |
| 08/02/2024 08/02/24 | Price Changed | $1,399,000 | -6.7% | $352 / Sq Ft |
| 07/15/2024 07/15/24 | For Sale | $1,499,000 | +106.8% | $377 / Sq Ft |
| 08/05/2020 08/05/20 | Sold | $725,000 | -- | $183 / Sq Ft |
Tax History Compared to Growth
Tax History
| Year | Tax Paid | Tax Assessment Tax Assessment Total Assessment is a certain percentage of the fair market value that is determined by local assessors to be the total taxable value of land and additions on the property. | Land | Improvement |
|---|---|---|---|---|
| 2024 | $3,723 | $239,550 | $0 | $0 |
| 2023 | $3,723 | $239,550 | $0 | $0 |
| 2022 | $3,723 | $239,550 | $0 | $0 |
| 2021 | $3,952 | $186,425 | $0 | $0 |
| 2020 | $3,952 | $186,425 | $0 | $0 |
| 2019 | $3,952 | $186,425 | $0 | $0 |
| 2018 | $3,952 | $186,425 | $0 | $0 |
| 2017 | $3,952 | $186,425 | $0 | $0 |
| 2016 | $4,016 | $0 | $0 | $0 |
| 2015 | $4,016 | $0 | $0 | $0 |
| 2014 | $406 | $0 | $0 | $0 |
Agents Affiliated with this Home
-
Ashley Keeton Francis
A
Seller's Agent in 2025
Ashley Keeton Francis
Realty Executives Associates
(865) 850-2113
11 in this area
176 Total Sales
-
Darrin Perryman

Buyer's Agent in 2025
Darrin Perryman
Realty Executives Associates
(865) 332-7824
32 in this area
171 Total Sales
-
Howard Sentell

Seller's Agent in 2024
Howard Sentell
Sentell Real Estate
(865) 454-0320
7 in this area
233 Total Sales
-
Laura Slyman

Seller's Agent in 2020
Laura Slyman
Slyman Real Estate
(865) 567-9916
21 in this area
325 Total Sales
-
Charlene Goodwin
C
Buyer's Agent in 2020
Charlene Goodwin
The Ferguson Company
(865) 973-3284
2 in this area
44 Total Sales
Map
Source: East Tennessee REALTORS® MLS
MLS Number: 1297299
APN: 162FC-051
- 12635 Bayview Dr
- 12649 Bayview Dr
- 12630 Veritas Way
- 12111 Rushmere Ln
- 1439 Charlottesville Blvd
- 1644 Charlottesville Blvd
- 1131 Branch Hook Rd
- 1127 Branch Hook Rd
- 1123 Branch Hook Rd
- 1140 Branch Hook Rd
- LT 50 1115 Branch Hook Rd
- 1136 Branch Hook Rd
- 12631 Barnstable Ln Unit 2
- 12209 Preston Landing Way
- 1128 Branch Hook Rd
- Lot 51 Dr
- 1124 Branch Hook Rd
- 1116 Marshbird Ln
- 12332 Bonnybridge Ln
- 13001 Sanderling Ln






