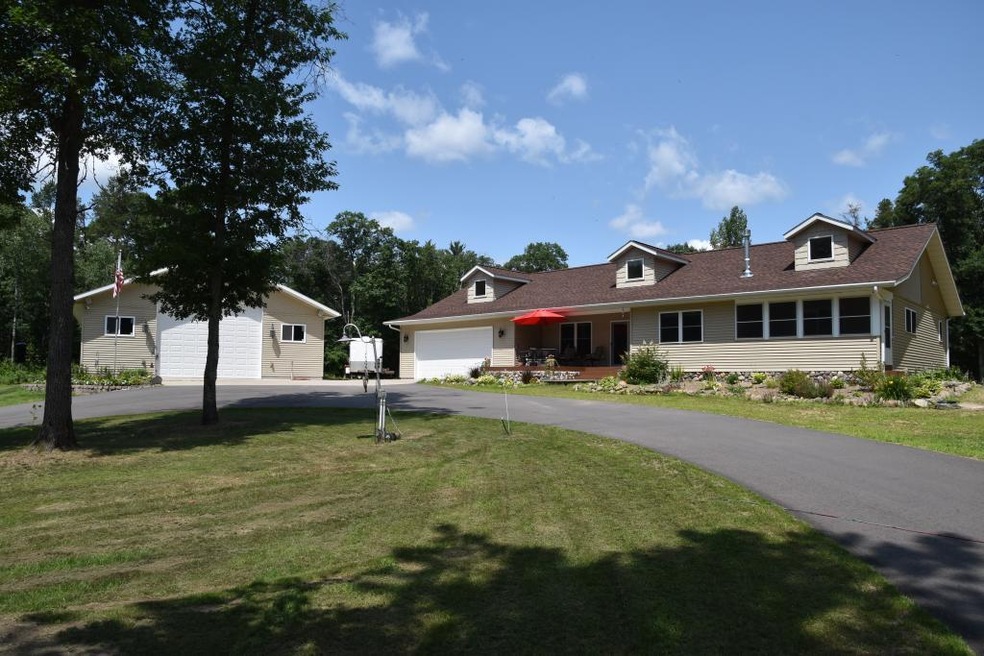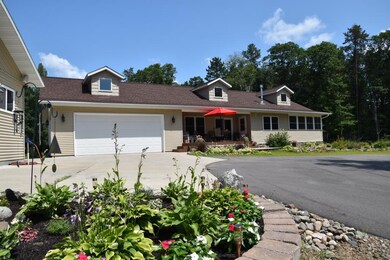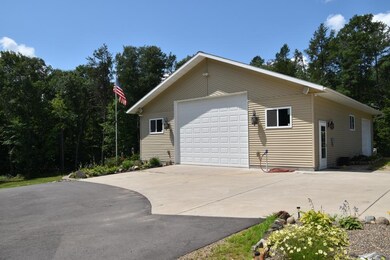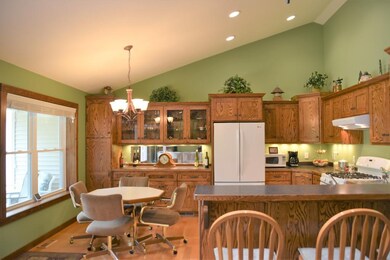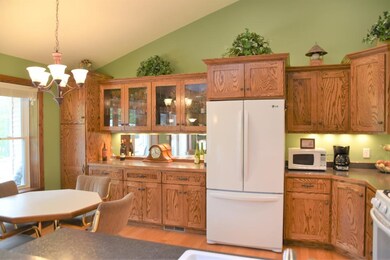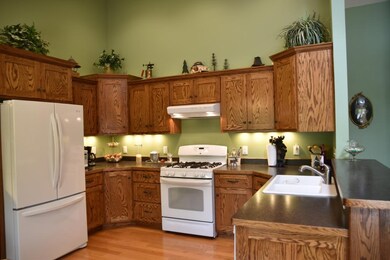
12414 Solitude Way Merrifield, MN 56465
Highlights
- Heated Floors
- Vaulted Ceiling
- Porch
- Deck
- 7 Car Garage
- Woodwork
About This Home
As of July 2020This 3-bedroom 4 bath home with 3 acres has a private, peaceful quiet setting in the lakes area. Near many area lakes and golf courses, this custom-built maintenance free home has it all. Open floorplan eat in kitchen with breakfast bar and custom cabinetry throughout. Master bedroom suite has a private 3 season porch, his and hers walk in closets, double sink vanity and a 6’ Jacuzzi tub. Lower level has in-floor heat and a large family room. ICF foundation (insulated poured concrete walls) spray foam insulation, this home is energy efficient. Attached garage 26 x 38 with in-floor heat and walks into main floor or lower level, detached garage is 36 x 44 with 12’ high double overhead door and a 9’ single overhead door and service door.
Home Details
Home Type
- Single Family
Est. Annual Taxes
- $1,545
Year Built
- Built in 2013
Lot Details
- 3 Acre Lot
- Lot Dimensions are 200x653
- Property fronts a private road
Parking
- 7 Car Garage
- Insulated Garage
- Garage Door Opener
Home Design
- Poured Concrete
- Insulated Concrete Forms
- Asphalt Shingled Roof
- Vinyl Siding
Interior Spaces
- 1-Story Property
- Woodwork
- Vaulted Ceiling
- Ceiling Fan
- Free Standing Fireplace
- Gas Fireplace
- Panel Doors
- Living Room with Fireplace
- Natural lighting in basement
- Home Security System
Kitchen
- Range
- Microwave
- Freezer
- Dishwasher
- Kitchen Island
Flooring
- Heated Floors
- Tile
Bedrooms and Bathrooms
- 3 Bedrooms
Laundry
- Dryer
- Washer
Outdoor Features
- Deck
- Porch
Utilities
- Forced Air Heating and Cooling System
- Well
- 4 Inch Submersible Water Pump
- Water Softener is Owned
- Private Sewer
Community Details
- Towering Pines Subdivision
Listing and Financial Details
- Assessor Parcel Number 771320010050009
Map
Home Values in the Area
Average Home Value in this Area
Property History
| Date | Event | Price | Change | Sq Ft Price |
|---|---|---|---|---|
| 07/01/2020 07/01/20 | Sold | $365,000 | -2.6% | $108 / Sq Ft |
| 05/28/2020 05/28/20 | Pending | -- | -- | -- |
| 05/12/2020 05/12/20 | Price Changed | $374,900 | -1.3% | $111 / Sq Ft |
| 05/03/2020 05/03/20 | Price Changed | $379,900 | 0.0% | $112 / Sq Ft |
| 04/26/2020 04/26/20 | Price Changed | $380,000 | 0.0% | $112 / Sq Ft |
| 04/22/2020 04/22/20 | Price Changed | $379,900 | -2.6% | $112 / Sq Ft |
| 03/28/2020 03/28/20 | For Sale | $389,900 | +13.0% | $115 / Sq Ft |
| 08/29/2019 08/29/19 | Sold | $345,000 | -2.8% | $102 / Sq Ft |
| 08/09/2019 08/09/19 | Pending | -- | -- | -- |
| 08/06/2019 08/06/19 | For Sale | $355,000 | 0.0% | $105 / Sq Ft |
| 08/05/2019 08/05/19 | Pending | -- | -- | -- |
| 07/18/2019 07/18/19 | Price Changed | $355,000 | -5.3% | $105 / Sq Ft |
| 03/06/2019 03/06/19 | For Sale | $375,000 | -- | $111 / Sq Ft |
Tax History
| Year | Tax Paid | Tax Assessment Tax Assessment Total Assessment is a certain percentage of the fair market value that is determined by local assessors to be the total taxable value of land and additions on the property. | Land | Improvement |
|---|---|---|---|---|
| 2024 | $1,658 | $471,800 | $55,900 | $415,900 |
| 2023 | $2,010 | $512,300 | $54,100 | $458,200 |
| 2022 | $1,832 | $442,000 | $45,000 | $397,000 |
| 2021 | $1,838 | $324,500 | $40,800 | $283,700 |
| 2020 | $1,774 | $319,600 | $39,900 | $279,700 |
| 2019 | $2,406 | $287,600 | $38,100 | $249,500 |
| 2018 | $1,560 | $288,000 | $39,100 | $248,900 |
| 2017 | $1,570 | $243,980 | $36,030 | $207,950 |
| 2016 | $1,456 | $226,500 | $35,900 | $190,600 |
| 2015 | $1,466 | $219,600 | $35,700 | $183,900 |
| 2014 | $52 | $29,800 | $15,800 | $14,000 |
Deed History
| Date | Type | Sale Price | Title Company |
|---|---|---|---|
| Deed | $365,000 | -- | |
| Warranty Deed | $39,000 | -- |
Similar Home in Merrifield, MN
Source: NorthstarMLS
MLS Number: NST5195667
APN: 771320010050009
- 30156 County Road 3
- 29126 County Road 3
- 13944 County Road 109
- 11533 Bay Pointe Dr
- Tract C Tract C-Polaris
- Tract B Polaris Ln
- Tract D Polaris Ln
- 12998 Fawn Lake Rd
- LOT 4 Fawn Lake Rd
- Lot 3 Fawn Lake Rd
- lot 2 Fawn Lake Rd
- LOT 5 Fawn Lake Rd
- Lot 15 Cedar St
- tbd Cedar St
- 27734 Ridgewood Dr
- 14478 Big Pine Trail
- XXX Peony
- 13393 Kimberly Rd
- XXX Orchid Lot 96 & 97
- Lots 100 & 101 TBD Orchid Ln
