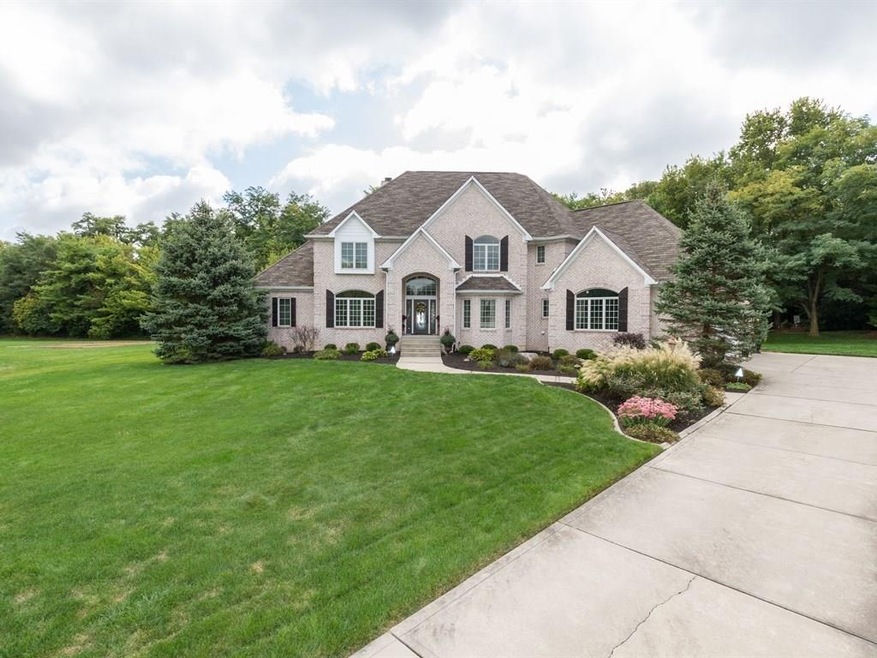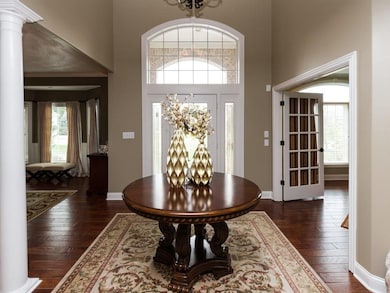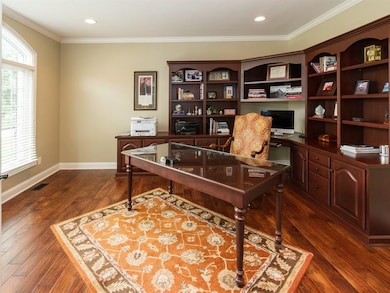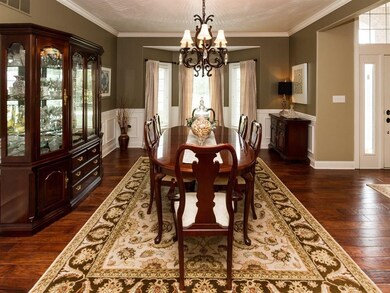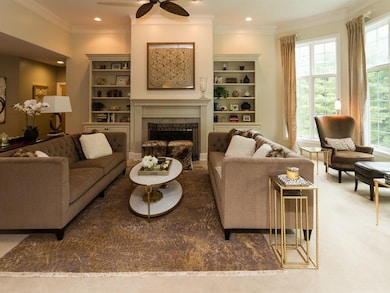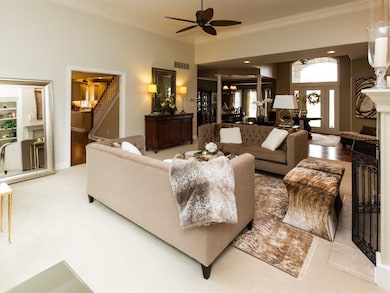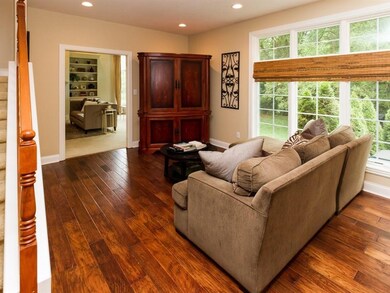
12415 Brooks Crossing Fishers, IN 46037
Hawthorn Hills NeighborhoodHighlights
- 0.87 Acre Lot
- Family Room with Fireplace
- Bar Fridge
- Brooks School Elementary School Rated A
- Outdoor Water Feature
- Tray Ceiling
About This Home
As of October 2020Absolutely stunning custom home in Hamilton Proper! Quality & craftsmanship in all 7,400 sq ft! Gorgeous entryway open to formal dining rm w/ columns as well as an office w/ glass french doors & built in bookshelves/ desk. Elegant great rm w/ soaring ceilings. Gourmet kitchen boasts fresh remodel including custom cabinetry, Wolf & Thermadore appliances, granite, large island & breakfast bar! Hearth room just off kitchen & nook! Main floor master w/ updated spa bath & huge walk-in closet! 3 large bedrooms upstairs - 2 sharing a jack & jill, the other w/ private bath. Full basement w/ awesome bar/ rec area, fam rm, 5th bedroom, full bath, exercise rm & storage rooms! Private back yard w/ custom paver patio, pergola, koi pond, hot tub, firepit
Last Agent to Sell the Property
Berkshire Hathaway Home License #RB14034215 Listed on: 09/15/2017

Last Buyer's Agent
Aaron Brattain
Home Details
Home Type
- Single Family
Est. Annual Taxes
- $6,776
Year Built
- Built in 1998
Lot Details
- 0.87 Acre Lot
- Sprinkler System
Home Design
- Brick Exterior Construction
- Concrete Perimeter Foundation
Interior Spaces
- 2-Story Property
- Wet Bar
- Built-in Bookshelves
- Bar Fridge
- Tray Ceiling
- Gas Log Fireplace
- Family Room with Fireplace
- 2 Fireplaces
- Great Room with Fireplace
- Finished Basement
- Basement Lookout
- Fire and Smoke Detector
Kitchen
- Gas Oven
- Microwave
- Dishwasher
- Disposal
Bedrooms and Bathrooms
- 5 Bedrooms
- Walk-In Closet
Parking
- Garage
- Driveway
Outdoor Features
- Outdoor Water Feature
Utilities
- Forced Air Heating and Cooling System
- Dual Heating Fuel
- Heating System Uses Gas
- Gas Water Heater
Community Details
- Brooks Crossing Subdivision
Listing and Financial Details
- Assessor Parcel Number 291510008012000020
Ownership History
Purchase Details
Home Financials for this Owner
Home Financials are based on the most recent Mortgage that was taken out on this home.Purchase Details
Home Financials for this Owner
Home Financials are based on the most recent Mortgage that was taken out on this home.Similar Homes in Fishers, IN
Home Values in the Area
Average Home Value in this Area
Purchase History
| Date | Type | Sale Price | Title Company |
|---|---|---|---|
| Warranty Deed | -- | Ata National Title Group Llc | |
| Warranty Deed | -- | None Available |
Mortgage History
| Date | Status | Loan Amount | Loan Type |
|---|---|---|---|
| Open | $121,600 | New Conventional | |
| Closed | $121,600 | Credit Line Revolving | |
| Open | $510,400 | New Conventional | |
| Previous Owner | $518,400 | New Conventional | |
| Previous Owner | $343,123 | New Conventional | |
| Previous Owner | $344,671 | New Conventional | |
| Previous Owner | $317,250 | New Conventional | |
| Previous Owner | $320,500 | Unknown |
Property History
| Date | Event | Price | Change | Sq Ft Price |
|---|---|---|---|---|
| 10/16/2020 10/16/20 | Sold | $790,000 | 0.0% | $171 / Sq Ft |
| 08/31/2020 08/31/20 | Pending | -- | -- | -- |
| 08/31/2020 08/31/20 | For Sale | $790,000 | +21.4% | $171 / Sq Ft |
| 10/30/2017 10/30/17 | Sold | $651,000 | -4.3% | $88 / Sq Ft |
| 09/15/2017 09/15/17 | Pending | -- | -- | -- |
| 09/15/2017 09/15/17 | For Sale | $680,000 | -- | $92 / Sq Ft |
Tax History Compared to Growth
Tax History
| Year | Tax Paid | Tax Assessment Tax Assessment Total Assessment is a certain percentage of the fair market value that is determined by local assessors to be the total taxable value of land and additions on the property. | Land | Improvement |
|---|---|---|---|---|
| 2024 | $10,803 | $919,700 | $103,300 | $816,400 |
| 2023 | $10,838 | $920,200 | $103,300 | $816,900 |
| 2022 | $9,233 | $845,900 | $103,300 | $742,600 |
| 2021 | $9,233 | $753,600 | $103,300 | $650,300 |
| 2020 | $8,912 | $725,400 | $103,300 | $622,100 |
| 2019 | $7,826 | $639,900 | $119,600 | $520,300 |
| 2018 | $7,560 | $619,500 | $119,600 | $499,900 |
| 2017 | $6,713 | $560,800 | $119,600 | $441,200 |
| 2016 | $6,776 | $566,300 | $119,600 | $446,700 |
| 2014 | $6,186 | $566,500 | $119,600 | $446,900 |
| 2013 | $6,186 | $571,700 | $119,600 | $452,100 |
Agents Affiliated with this Home
-
J
Seller's Agent in 2020
James Robinson
eXp Realty, LLC
-
J
Buyer's Agent in 2020
Justin Wade
Keller Williams Indy Metro NE
-
Allen Williams

Seller's Agent in 2017
Allen Williams
Berkshire Hathaway Home
(317) 339-2256
82 in this area
934 Total Sales
-
A
Buyer's Agent in 2017
Aaron Brattain
Map
Source: MIBOR Broker Listing Cooperative®
MLS Number: MBR21513087
APN: 29-15-10-008-012.000-020
- 10295 Summerlin Way
- 10707 Club Chase
- 10316 Hatherley Way
- 10178 Brushfield Ln
- 10194 Lothbury Cir
- 10266 Hatherley Way
- 12010 Landover Ln
- 12214 Ridgeside Rd
- 10821 Club Point Dr
- 11101 Hawthorn Ridge
- 10982 Brooks School Rd
- 10990 Brooks School Rd
- 10630 Thorny Ridge Trace
- 290 Breakwater Dr
- 13417 Cambridge Cove Way
- 9838 Gulfstream Ct
- 12208 Island Dr
- 11715 Landings Dr
- 10594 Geist Rd
- 12817 Mojave Dr
