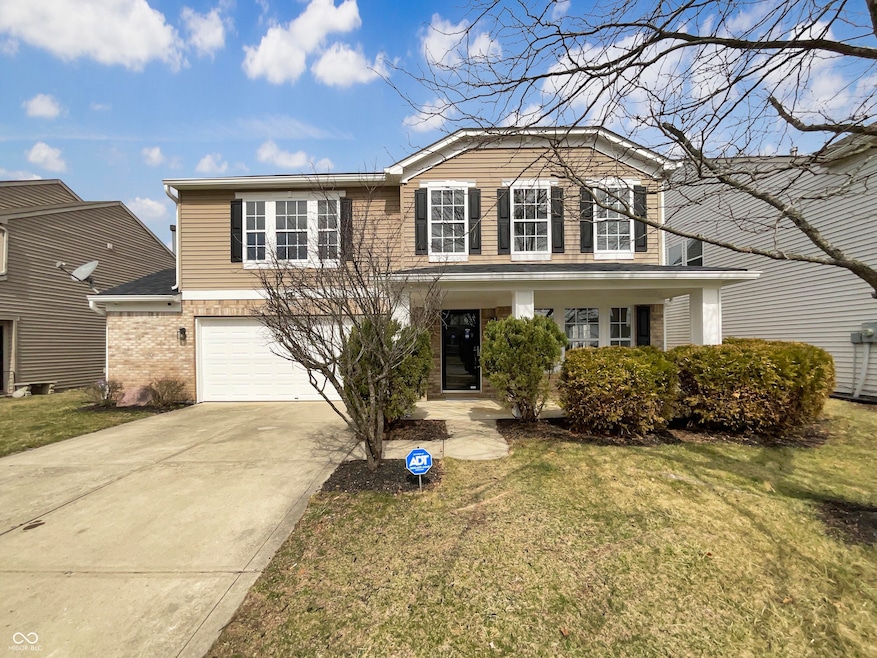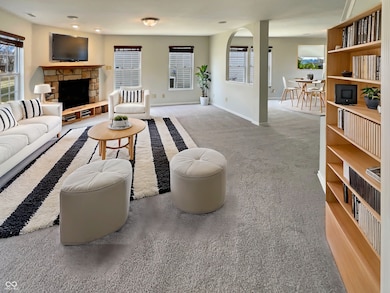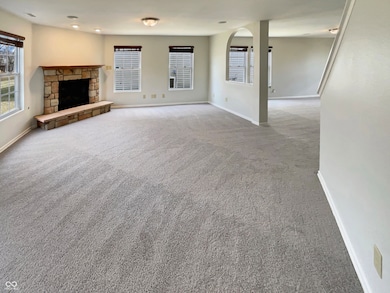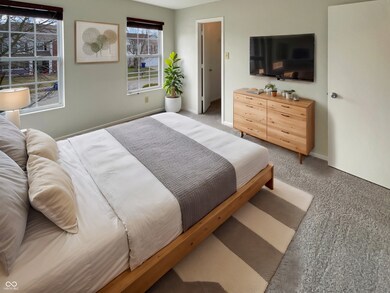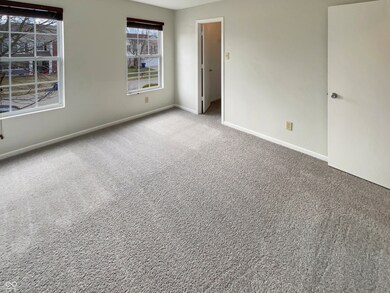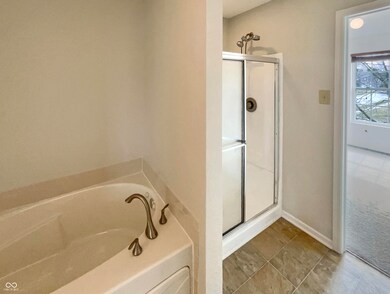
12416 Teacup Way Indianapolis, IN 46235
Highlights
- Vaulted Ceiling
- Formal Dining Room
- Walk-In Closet
- 1 Fireplace
- 2 Car Attached Garage
- Forced Air Heating System
About This Home
As of May 2025Seller may consider buyer concessions if made in an offer. Welcome to this charming home with a cozy fireplace, perfect for chilly nights. The natural color palette throughout creates a warm and inviting atmosphere. The primary bathroom boasts a separate tub and shower for ultimate relaxation. You'll appreciate the good under sink storage for all your essentials. With fresh interior paint, the home feels renewed and ready for you to make it your own. Partial flooring replacement in some areas adds a nice touch of updates. Don't miss out on this wonderful property, it's sure to go quickly!
Last Agent to Sell the Property
Opendoor Brokerage LLC Brokerage Email: Sfarrar@opendoor.com License #RB14048287 Listed on: 03/18/2025
Home Details
Home Type
- Single Family
Est. Annual Taxes
- $2,906
Year Built
- Built in 2007
HOA Fees
- $25 Monthly HOA Fees
Parking
- 2 Car Attached Garage
Home Design
- Brick Exterior Construction
- Slab Foundation
- Vinyl Siding
Interior Spaces
- 2-Story Property
- Vaulted Ceiling
- 1 Fireplace
- Vinyl Clad Windows
- Window Screens
- Formal Dining Room
- Laminate Flooring
- Attic Access Panel
Kitchen
- Electric Oven
- Microwave
- Dishwasher
Bedrooms and Bathrooms
- 3 Bedrooms
- Walk-In Closet
Schools
- Oaklandon Elementary School
- Belzer Middle School
- Lawrence Central High School
Additional Features
- 7,187 Sq Ft Lot
- Forced Air Heating System
Community Details
- Association Phone (833) 462-3627
- Carroll Crossing Subdivision
- Property managed by Community Archives Customer Service
Listing and Financial Details
- Tax Lot 167
- Assessor Parcel Number 490134113013000407
- Seller Concessions Offered
Ownership History
Purchase Details
Home Financials for this Owner
Home Financials are based on the most recent Mortgage that was taken out on this home.Purchase Details
Home Financials for this Owner
Home Financials are based on the most recent Mortgage that was taken out on this home.Purchase Details
Purchase Details
Home Financials for this Owner
Home Financials are based on the most recent Mortgage that was taken out on this home.Similar Homes in Indianapolis, IN
Home Values in the Area
Average Home Value in this Area
Purchase History
| Date | Type | Sale Price | Title Company |
|---|---|---|---|
| Warranty Deed | $300,000 | Os National | |
| Warranty Deed | $276,300 | Os National | |
| Quit Claim Deed | -- | -- | |
| Warranty Deed | -- | None Available |
Mortgage History
| Date | Status | Loan Amount | Loan Type |
|---|---|---|---|
| Open | $291,000 | New Conventional | |
| Previous Owner | $62,500 | New Conventional | |
| Previous Owner | $10,000 | Credit Line Revolving | |
| Previous Owner | $50,000 | New Conventional |
Property History
| Date | Event | Price | Change | Sq Ft Price |
|---|---|---|---|---|
| 05/07/2025 05/07/25 | Sold | $300,000 | -2.6% | $117 / Sq Ft |
| 04/01/2025 04/01/25 | Pending | -- | -- | -- |
| 03/18/2025 03/18/25 | For Sale | $308,000 | +11.5% | $120 / Sq Ft |
| 02/20/2025 02/20/25 | Sold | $276,300 | -7.9% | $105 / Sq Ft |
| 12/04/2024 12/04/24 | Pending | -- | -- | -- |
| 12/02/2024 12/02/24 | Price Changed | $300,000 | -3.2% | $114 / Sq Ft |
| 11/21/2024 11/21/24 | Price Changed | $310,000 | -1.6% | $117 / Sq Ft |
| 10/14/2024 10/14/24 | Price Changed | $315,000 | -1.6% | $119 / Sq Ft |
| 09/30/2024 09/30/24 | For Sale | $320,000 | -- | $121 / Sq Ft |
Tax History Compared to Growth
Tax History
| Year | Tax Paid | Tax Assessment Tax Assessment Total Assessment is a certain percentage of the fair market value that is determined by local assessors to be the total taxable value of land and additions on the property. | Land | Improvement |
|---|---|---|---|---|
| 2024 | $2,962 | $285,400 | $29,000 | $256,400 |
| 2023 | $2,962 | $267,700 | $29,000 | $238,700 |
| 2022 | $2,791 | $245,400 | $29,000 | $216,400 |
| 2021 | $2,302 | $202,200 | $29,000 | $173,200 |
| 2020 | $2,065 | $179,900 | $25,700 | $154,200 |
| 2019 | $1,752 | $170,300 | $25,700 | $144,600 |
| 2018 | $1,709 | $166,200 | $25,700 | $140,500 |
| 2017 | $1,562 | $151,700 | $25,700 | $126,000 |
| 2016 | $1,473 | $143,000 | $25,700 | $117,300 |
| 2014 | $1,135 | $116,100 | $25,700 | $90,400 |
| 2013 | $1,180 | $116,100 | $25,700 | $90,400 |
Agents Affiliated with this Home
-
Shelby Farrar
S
Seller's Agent in 2025
Shelby Farrar
Opendoor Brokerage LLC
(317) 702-1221
-
Jesus Flores

Seller's Agent in 2025
Jesus Flores
Epique Inc
(317) 427-8970
3 in this area
33 Total Sales
-
Brian Lunsford

Buyer's Agent in 2025
Brian Lunsford
RE/MAX Advanced Realty
(317) 753-6502
3 in this area
97 Total Sales
Map
Source: MIBOR Broker Listing Cooperative®
MLS Number: 22027609
APN: 49-01-34-113-013.000-407
- 12444 Bearsdale Dr
- 12151 Bearsdale Dr
- 12704 Bearsdale Dr
- 6199 N Caraway Dr
- 7344 W 600 N
- 7334 W 600 N
- 6180 N Rosewood Dr
- 6156 N Cedarwood Dr
- 6847 Cardiff Dr
- 6615 Aberdeen Dr
- 5886 N Peppereel Way
- 12144 Trolley Rd
- 5670 Terracotta Trace
- 12029 Meadow Ln
- 11805 E 62nd St
- 6837 W Burlington Dr
- 6622 Cardiff Cir
- 6609 Dunkirk Dr
- 6824 W Philadelphia Dr
- 11603 Peacock Dr
