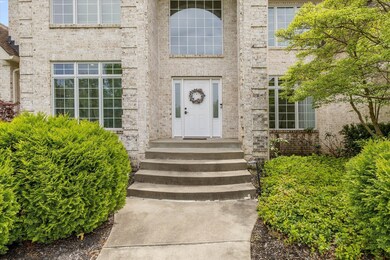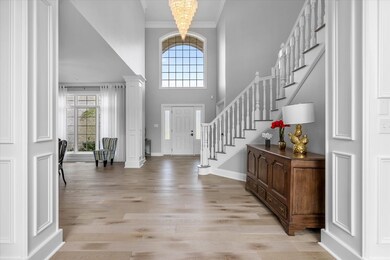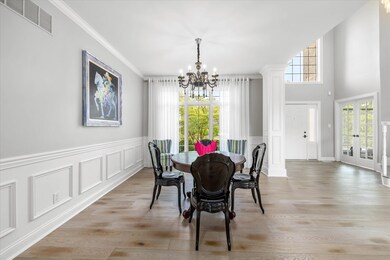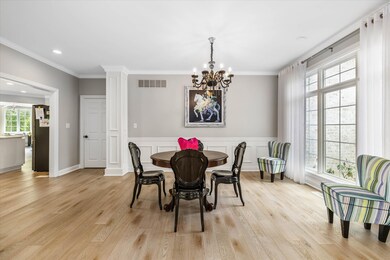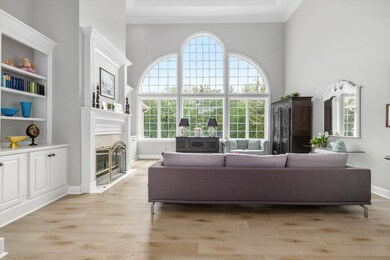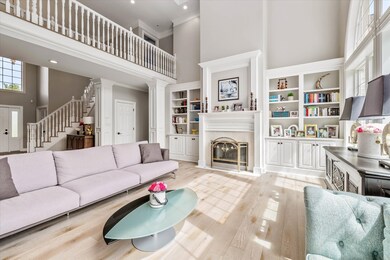
12417 Brooks Crossing Fishers, IN 46037
Hawthorn Hills NeighborhoodHighlights
- 1.11 Acre Lot
- Mature Trees
- Cathedral Ceiling
- Brooks School Elementary School Rated A
- Fireplace in Kitchen
- Traditional Architecture
About This Home
As of June 2024Welcome to a masterpiece of luxury living.This meticulously renovated residence offers a grand entrance that sets the tone for a home of unparalleled elegance.Immerse yourself in opulence as you step onto new, top-quality flooring that graces every corner of this exquisite dwelling.The heart of this home is its modern kitchen, a visual masterpiece with high-gloss lacquered floor-to-ceiling cabinets-a bespoke creation by Italian artisans.Equipped with cutting-edge appliances, include a Smeg induction stove, double oven with true convection, & Samsung smart fridge, this kitchen is a culinary haven.A two-way fireplace, visible from both the kitchen & the great room, adds warmth & sophistication.Indulge in the luxury of six newly renovated baths, each a testament to meticulous attention to detail.The primary suite is a sanctuary, featuring a spacious sitting area, a walk-in closet that fulfills any designer's dream, & a generously sized jet tub. The lower level is an entertainment haven, boasting theater room, playroom, exercise room, additional family room, guest room, & a full bath. Step outside through the walk-out basement to discover a delightful backyard oasis, complete with a large deck-perfect for grilling & relaxation. This home is not just a residence;it's an experience.Elevate your lifestyle and schedule a viewing to immerse yourself in the epitome of luxury living.
Last Agent to Sell the Property
Shirley DeMerchant
Dropped Members Brokerage Email: shirley@homeswithshirley.com License #RB14038600 Listed on: 02/27/2024
Last Buyer's Agent
Brandi Dawkins
Keller Williams Indy Metro NE

Home Details
Home Type
- Single Family
Est. Annual Taxes
- $12,854
Year Built
- Built in 1998 | Remodeled
Lot Details
- 1.11 Acre Lot
- Cul-De-Sac
- Sprinkler System
- Mature Trees
HOA Fees
- $145 Monthly HOA Fees
Parking
- 3 Car Attached Garage
- Electric Vehicle Home Charger
- Side or Rear Entrance to Parking
- Garage Door Opener
Home Design
- Traditional Architecture
- Brick Exterior Construction
- Concrete Perimeter Foundation
- Cedar
Interior Spaces
- 3-Story Property
- Home Theater Equipment
- Built-in Bookshelves
- Woodwork
- Cathedral Ceiling
- Two Way Fireplace
- Window Screens
- Entrance Foyer
- Living Room with Fireplace
- 2 Fireplaces
- Wood Flooring
Kitchen
- Eat-In Kitchen
- Double Convection Oven
- Electric Cooktop
- Down Draft Cooktop
- Dishwasher
- Kitchen Island
- Fireplace in Kitchen
Bedrooms and Bathrooms
- 6 Bedrooms
- Walk-In Closet
- Dual Vanity Sinks in Primary Bathroom
Laundry
- Laundry Room
- Laundry on main level
- Dryer
- Washer
Finished Basement
- Walk-Out Basement
- Basement Fills Entire Space Under The House
- Interior and Exterior Basement Entry
- 9 Foot Basement Ceiling Height
- Sump Pump with Backup
- Basement Window Egress
- Basement Lookout
Home Security
- Security System Owned
- Fire and Smoke Detector
Outdoor Features
- Patio
- Outdoor Gas Grill
- Porch
Schools
- Brooks School Elementary School
- Fall Creek Junior High
- Fall Creek Intermediate School
- Hamilton Southeastern High School
Utilities
- Two cooling system units
- Forced Air Heating System
- Dual Heating Fuel
- Heating System Uses Gas
- Tankless Water Heater
- Gas Water Heater
Community Details
- Association fees include home owners, insurance, snow removal, trash
- Brooks Crossing Subdivision
- Property managed by Kirkpatrick
- The community has rules related to covenants, conditions, and restrictions
Listing and Financial Details
- Legal Lot and Block 24 / 2
- Assessor Parcel Number 291510008013000020
Ownership History
Purchase Details
Home Financials for this Owner
Home Financials are based on the most recent Mortgage that was taken out on this home.Purchase Details
Home Financials for this Owner
Home Financials are based on the most recent Mortgage that was taken out on this home.Purchase Details
Home Financials for this Owner
Home Financials are based on the most recent Mortgage that was taken out on this home.Purchase Details
Home Financials for this Owner
Home Financials are based on the most recent Mortgage that was taken out on this home.Purchase Details
Similar Homes in the area
Home Values in the Area
Average Home Value in this Area
Purchase History
| Date | Type | Sale Price | Title Company |
|---|---|---|---|
| Warranty Deed | $1,100,000 | Ata National Title Group | |
| Warranty Deed | -- | Title Links Llc | |
| Interfamily Deed Transfer | -- | Stewart Title | |
| Warranty Deed | -- | None Available | |
| Quit Claim Deed | -- | None Available |
Mortgage History
| Date | Status | Loan Amount | Loan Type |
|---|---|---|---|
| Open | $506,918 | FHA | |
| Previous Owner | $700,000 | Adjustable Rate Mortgage/ARM | |
| Previous Owner | $403,000 | Adjustable Rate Mortgage/ARM | |
| Previous Owner | $115,900 | Credit Line Revolving | |
| Previous Owner | $417,000 | New Conventional | |
| Previous Owner | $417,000 | New Conventional | |
| Previous Owner | $417,000 | New Conventional | |
| Previous Owner | $35,150 | Unknown | |
| Previous Owner | $476,000 | Balloon |
Property History
| Date | Event | Price | Change | Sq Ft Price |
|---|---|---|---|---|
| 06/24/2024 06/24/24 | Sold | $1,100,000 | -7.9% | $143 / Sq Ft |
| 06/02/2024 06/02/24 | Pending | -- | -- | -- |
| 05/22/2024 05/22/24 | Price Changed | $1,195,000 | -2.4% | $155 / Sq Ft |
| 05/02/2024 05/02/24 | Price Changed | $1,225,000 | -2.0% | $159 / Sq Ft |
| 04/17/2024 04/17/24 | Price Changed | $1,250,000 | -2.0% | $163 / Sq Ft |
| 03/18/2024 03/18/24 | Price Changed | $1,275,000 | -5.6% | $166 / Sq Ft |
| 03/12/2024 03/12/24 | Price Changed | $1,350,000 | -1.8% | $176 / Sq Ft |
| 02/27/2024 02/27/24 | For Sale | $1,375,000 | +95.0% | $179 / Sq Ft |
| 03/28/2017 03/28/17 | Sold | $705,000 | -2.8% | $96 / Sq Ft |
| 02/01/2017 02/01/17 | Pending | -- | -- | -- |
| 12/20/2016 12/20/16 | For Sale | $725,000 | -- | $99 / Sq Ft |
Tax History Compared to Growth
Tax History
| Year | Tax Paid | Tax Assessment Tax Assessment Total Assessment is a certain percentage of the fair market value that is determined by local assessors to be the total taxable value of land and additions on the property. | Land | Improvement |
|---|---|---|---|---|
| 2024 | $13,554 | $1,158,900 | $111,700 | $1,047,200 |
| 2023 | $13,589 | $1,145,000 | $111,700 | $1,033,300 |
| 2022 | $12,853 | $1,051,100 | $111,700 | $939,400 |
| 2021 | $11,506 | $933,900 | $111,700 | $822,200 |
| 2020 | $11,099 | $898,100 | $111,700 | $786,400 |
| 2019 | $9,656 | $785,400 | $127,700 | $657,700 |
| 2018 | $8,340 | $678,300 | $127,700 | $550,600 |
| 2017 | $7,608 | $631,100 | $127,700 | $503,400 |
| 2016 | $7,676 | $637,100 | $127,700 | $509,400 |
| 2014 | $7,042 | $640,700 | $127,700 | $513,000 |
| 2013 | $7,042 | $646,700 | $127,700 | $519,000 |
Agents Affiliated with this Home
-
S
Seller's Agent in 2024
Shirley DeMerchant
Dropped Members
-
B
Buyer's Agent in 2024
Brandi Dawkins
Keller Williams Indy Metro NE
-
Corey Dawkins

Buyer Co-Listing Agent in 2024
Corey Dawkins
Keller Williams Indy Metro NE
(317) 640-0778
1 in this area
216 Total Sales
-
Allen Williams

Seller's Agent in 2017
Allen Williams
Berkshire Hathaway Home
(317) 339-2256
81 in this area
932 Total Sales
Map
Source: MIBOR Broker Listing Cooperative®
MLS Number: 21965344
APN: 29-15-10-008-013.000-020
- 10295 Summerlin Way
- 10707 Club Chase
- 10316 Hatherley Way
- 10178 Brushfield Ln
- 10194 Lothbury Cir
- 10266 Hatherley Way
- 12010 Landover Ln
- 10821 Club Point Dr
- 12214 Ridgeside Rd
- 11101 Hawthorn Ridge
- 10982 Brooks School Rd
- 10990 Brooks School Rd
- 10630 Thorny Ridge Trace
- 290 Breakwater Dr
- 13417 Cambridge Cove Way
- 13456 Lake Ridge Ln
- 9838 Gulfstream Ct
- 12817 Mojave Dr
- 12372 Ostara Ct
- 10594 Geist Rd

