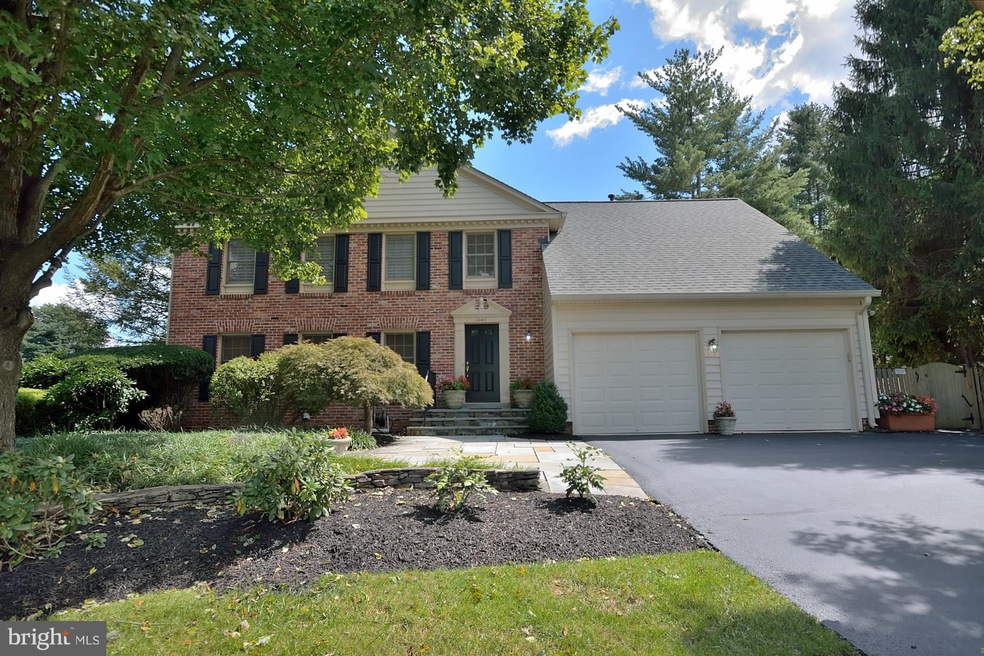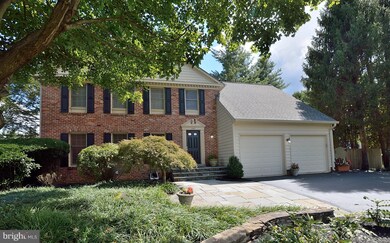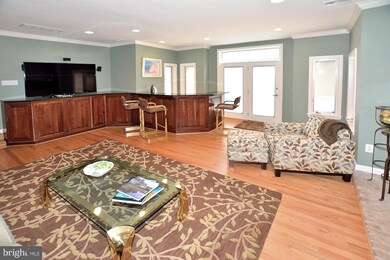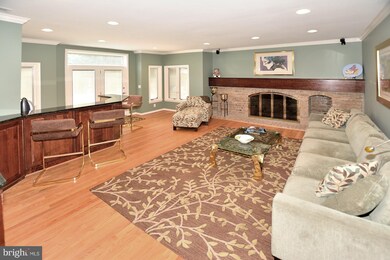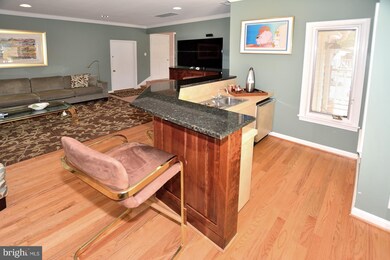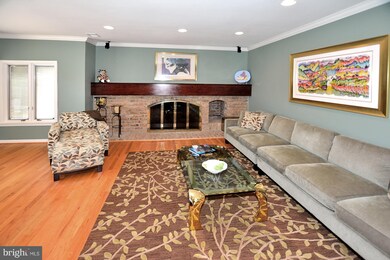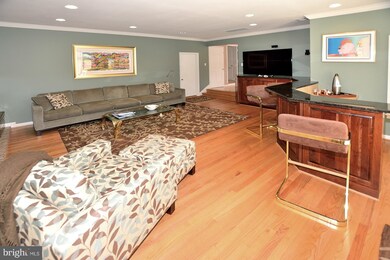
12417 Frost Ct Potomac, MD 20854
Estimated Value: $1,087,000 - $1,308,986
Highlights
- Private Pool
- Eat-In Gourmet Kitchen
- Traditional Floor Plan
- Cold Spring Elementary School Rated A
- Colonial Architecture
- Cathedral Ceiling
About This Home
As of April 2018Beautiful 4 BR/3.55 BA colonial on quiet cul-de-sac. Wootton School dist. Renovated gourmet kit w/granite, stainless. Expanded family room with stunning wet bar overlooks magnificent pool - perfect for entertaining. Newly added Master Bedroom suite has multiple custom closets and new, large master bath. Home Warranty Included!
Last Agent to Sell the Property
Berkshire Hathaway HomeServices PenFed Realty License #590649 Listed on: 02/16/2018

Home Details
Home Type
- Single Family
Est. Annual Taxes
- $8,704
Year Built
- Built in 1973
Lot Details
- 0.28 Acre Lot
- Cul-De-Sac
- Landscaped
- No Through Street
- Property is in very good condition
- Property is zoned R150
Home Design
- Colonial Architecture
- Asphalt Roof
- Brick Front
Interior Spaces
- Property has 3 Levels
- Traditional Floor Plan
- Wet Bar
- Chair Railings
- Crown Molding
- Cathedral Ceiling
- Skylights
- Recessed Lighting
- Fireplace Mantel
- Gas Fireplace
- Double Pane Windows
- Window Treatments
- Window Screens
- French Doors
- Sliding Doors
- Entrance Foyer
- Family Room Off Kitchen
- Living Room
- Dining Room
- Game Room
- Wood Flooring
- Finished Basement
Kitchen
- Eat-In Gourmet Kitchen
- Breakfast Room
- Self-Cleaning Oven
- Microwave
- Ice Maker
- Dishwasher
- Upgraded Countertops
- Disposal
Bedrooms and Bathrooms
- 4 Bedrooms
- En-Suite Primary Bedroom
- En-Suite Bathroom
- 5 Bathrooms
- Whirlpool Bathtub
Laundry
- Laundry Room
- Dryer
- Washer
Parking
- 2 Car Attached Garage
- Front Facing Garage
- Garage Door Opener
Eco-Friendly Details
- Energy-Efficient Appliances
Outdoor Features
- Private Pool
- Shed
Utilities
- Forced Air Zoned Heating and Cooling System
- Heating System Uses Oil
- Vented Exhaust Fan
- Electric Water Heater
Community Details
- No Home Owners Association
- Copenhaver Subdivision
Listing and Financial Details
- Home warranty included in the sale of the property
- Tax Lot 30
- Assessor Parcel Number 160400130868
Ownership History
Purchase Details
Home Financials for this Owner
Home Financials are based on the most recent Mortgage that was taken out on this home.Purchase Details
Similar Homes in Potomac, MD
Home Values in the Area
Average Home Value in this Area
Purchase History
| Date | Buyer | Sale Price | Title Company |
|---|---|---|---|
| Moral Ibrahim U | $830,000 | Paragon Title & Escrow Co | |
| Grimaldi Inez C | -- | -- |
Mortgage History
| Date | Status | Borrower | Loan Amount |
|---|---|---|---|
| Open | Moral Ibrahim U | $539,500 | |
| Previous Owner | Grimaldi Inez C | $200,000 | |
| Previous Owner | Grimaldi Inez C | $400,000 |
Property History
| Date | Event | Price | Change | Sq Ft Price |
|---|---|---|---|---|
| 04/18/2018 04/18/18 | Sold | $830,000 | -1.2% | $317 / Sq Ft |
| 03/16/2018 03/16/18 | Pending | -- | -- | -- |
| 02/16/2018 02/16/18 | For Sale | $839,900 | -- | $321 / Sq Ft |
Tax History Compared to Growth
Tax History
| Year | Tax Paid | Tax Assessment Tax Assessment Total Assessment is a certain percentage of the fair market value that is determined by local assessors to be the total taxable value of land and additions on the property. | Land | Improvement |
|---|---|---|---|---|
| 2024 | $11,298 | $916,800 | $0 | $0 |
| 2023 | $10,115 | $876,700 | $433,900 | $442,800 |
| 2022 | $9,112 | $829,133 | $0 | $0 |
| 2021 | $8,514 | $781,567 | $0 | $0 |
| 2020 | $7,951 | $734,000 | $433,900 | $300,100 |
| 2019 | $7,910 | $733,233 | $0 | $0 |
| 2018 | $7,890 | $732,467 | $0 | $0 |
| 2017 | $8,012 | $731,700 | $0 | $0 |
| 2016 | -- | $716,267 | $0 | $0 |
| 2015 | $7,847 | $700,833 | $0 | $0 |
| 2014 | $7,847 | $685,400 | $0 | $0 |
Agents Affiliated with this Home
-
Barbara Stutz

Seller's Agent in 2018
Barbara Stutz
BHHS PenFed (actual)
(240) 603-7228
5 in this area
20 Total Sales
-
Mark Goldberg

Buyer's Agent in 2018
Mark Goldberg
Compass
(301) 351-7200
3 in this area
64 Total Sales
Map
Source: Bright MLS
MLS Number: 1000153900
APN: 04-00130868
- 9331 Bentridge Ave
- 12609 Steeple Chase Way
- 11 Bentridge Ct
- 9024 Willow Valley Dr
- 9605 Barkston Ct
- 9417 Reach Rd
- 9100 Hunting Horn Ln
- 9710 Overlea Dr
- 12817 Huntsman Way
- 12313 Saint James Rd
- 9117 Paddock Ln
- 9000 Hunting Horn Ln
- 12323 Overpond Way
- 9317 Reach Rd
- 8905 Copenhaver Dr
- 12125 Gatewater Dr
- 9605 Reach Rd
- 12025 Trailridge Dr
- 9217 Gatewater Terrace
- 12051 Gatewater Dr
- 12417 Frost Ct
- 12413 Frost Ct
- 9316 Copenhaver Dr
- 12420 Bobbink Ct
- 9332 Copenhaver Dr
- 12409 Frost Ct
- 9321 Copenhaver Dr
- 9312 Copenhaver Dr
- 9329 Copenhaver Dr
- 12416 Bobbink Ct
- 9333 Copenhaver Dr
- 12405 Frost Ct
- 9336 Copenhaver Dr
- 12408 Frost Ct
- 12412 Bobbink Ct
- 9313 Copenhaver Dr
- 9337 Copenhaver Dr
- 9340 Copenhaver Dr
- 9309 Copenhaver Dr
- 12404 Frost Ct
