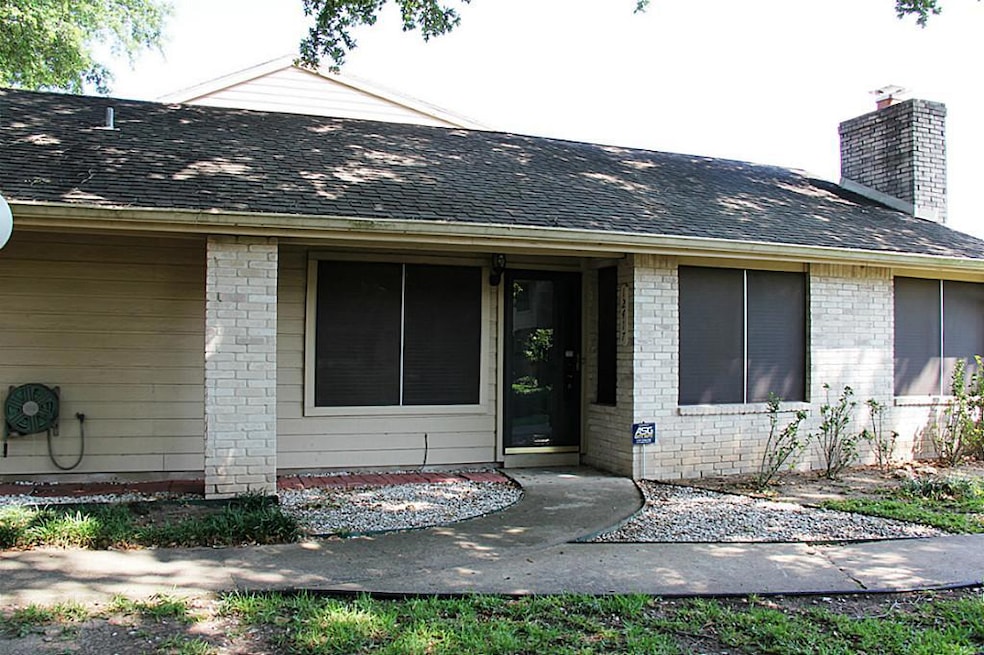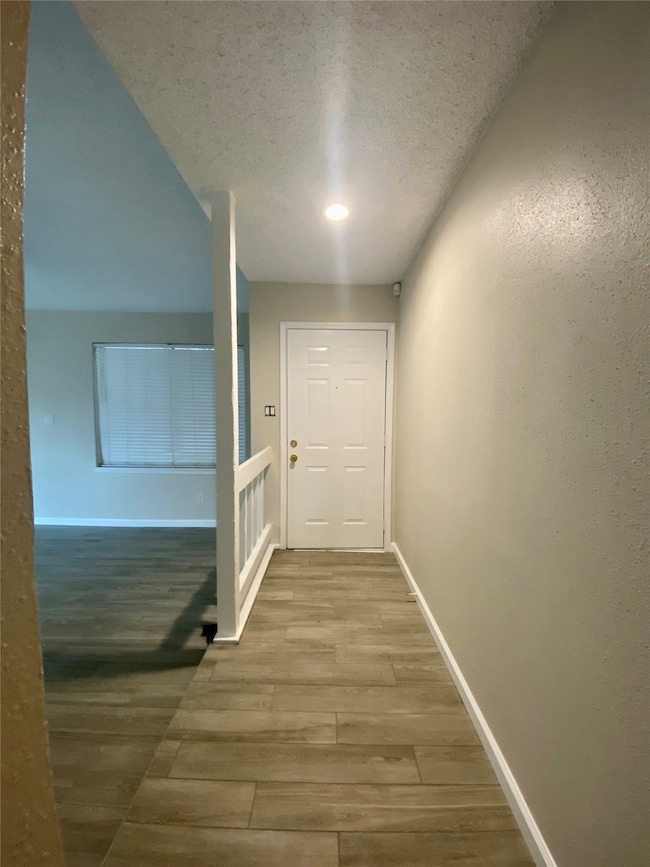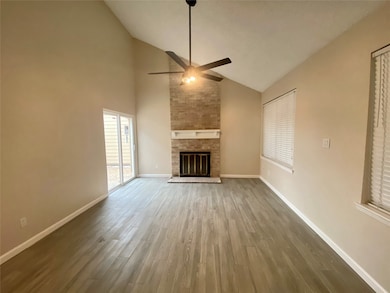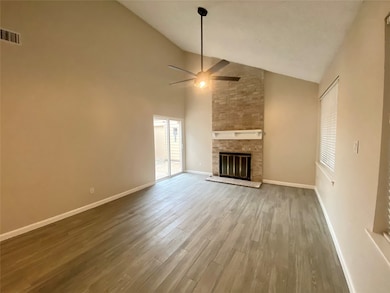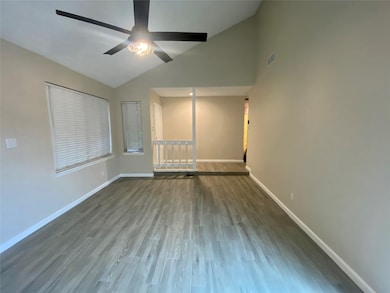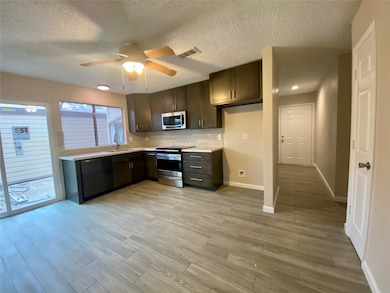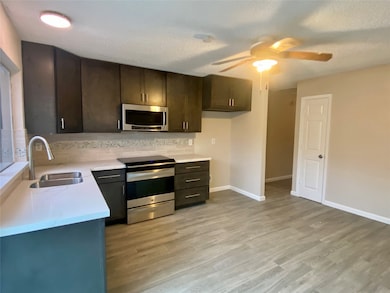12417 S Dairy Ashford Rd Unit 2417 Houston, TX 77099
Alief Neighborhood
3
Beds
2
Baths
1,276
Sq Ft
1975
Built
Highlights
- Traditional Architecture
- Community Pool
- Living Room
- Quartz Countertops
- 2 Car Detached Garage
- Tile Flooring
About This Home
lLovely 3 bedrooms, 2 baths, 2 detached garage townhome in the well establish HUNTINGTON VILLAGE subdisvision. One of few 1 story units in the subdivision with high ceiling in living area, cozy fireplace, tile floor through out, no carpet in house, quartz counter top with stainless appliances and much more. Ready to move in. Close to shopping and easy access to Hwy 59. Schedule your private tour today!!
Townhouse Details
Home Type
- Townhome
Est. Annual Taxes
- $3,307
Year Built
- Built in 1975
Lot Details
- Cleared Lot
Parking
- 2 Car Detached Garage
- Unassigned Parking
Home Design
- Traditional Architecture
Interior Spaces
- 1,276 Sq Ft Home
- 1-Story Property
- Ceiling Fan
- Wood Burning Fireplace
- Living Room
- Combination Kitchen and Dining Room
- Utility Room
- Washer and Electric Dryer Hookup
- Tile Flooring
Kitchen
- Electric Oven
- Electric Range
- Microwave
- Dishwasher
- Quartz Countertops
- Disposal
Bedrooms and Bathrooms
- 3 Bedrooms
- 2 Full Bathrooms
- Separate Shower
Home Security
Schools
- Kennedy Elementary School
- Holub Middle School
- Aisd Draw High School
Utilities
- Central Heating and Cooling System
- No Utilities
- Cable TV Available
Listing and Financial Details
- Property Available on 7/1/25
- Long Term Lease
Community Details
Recreation
- Community Pool
Pet Policy
- Call for details about the types of pets allowed
- Pet Deposit Required
Additional Features
- Huntington Village Subdivision
- Fire and Smoke Detector
Map
Source: Houston Association of REALTORS®
MLS Number: 36487211
APN: 1055250190001
Nearby Homes
- 10340 Cook Rd Unit 340
- 10366 Panther Point Dr
- 10410 Huntington Wood Dr
- 12419 Longbrook Dr
- 10325 Huntington Place Dr Unit 325
- 10415 Huntington Wood Dr
- 10327 Huntington Place Dr Unit 327
- 12510 Panther Place Dr
- 10203 Huntington Dale Dr
- 12215 Creekhurst Dr
- 10503 Cook Rd
- 10503 Huntington View Dr
- 10522 Cook Rd
- 12206 Green Glade Dr
- 12119 Green Glade Dr
- 12614 Hunting Briar Dr
- 12230 Fairpoint Dr
- 12419 Huntington Field Dr
- 10635 Tenneta Dr
- 12310 Pine Knoll Dr
