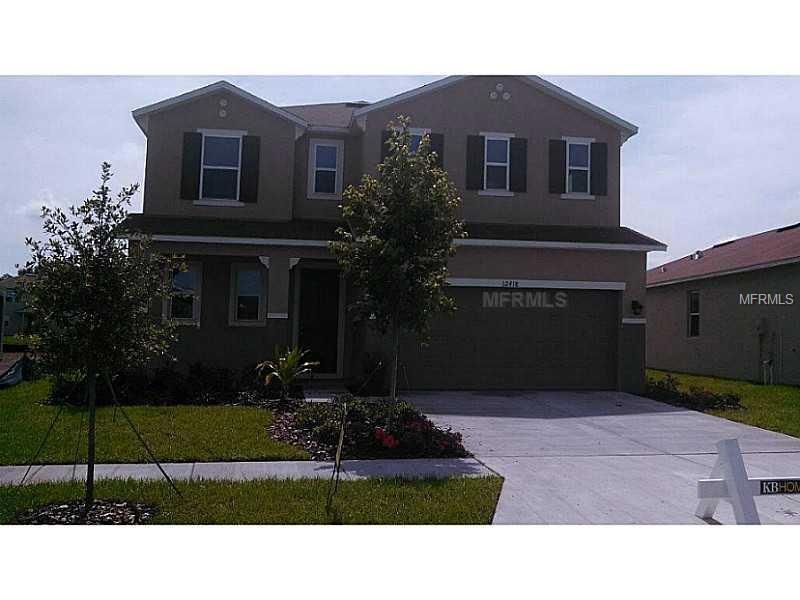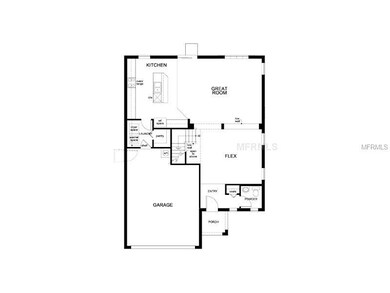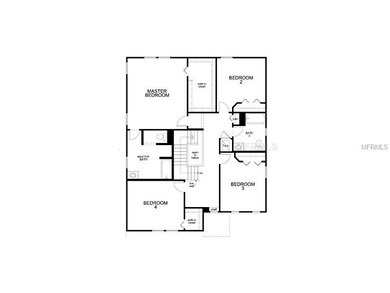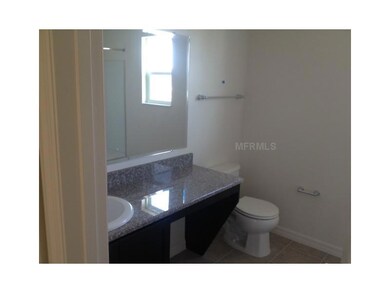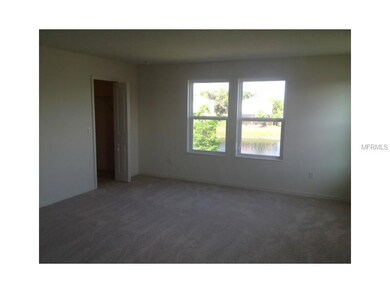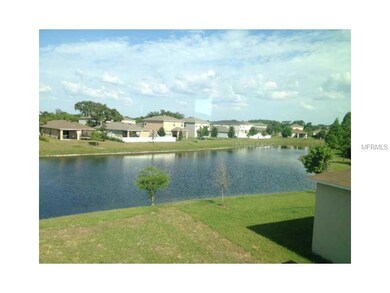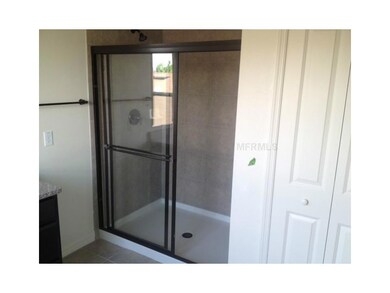
12418 Field Point Way Spring Hill, FL 34610
Highlights
- Lake Front
- Home fronts a pond
- Deck
- Newly Remodeled
- Pond View
- Contemporary Architecture
About This Home
As of November 2021This popular home includes a spacious, open kitchen area overlooking an oversized great room and flex room, loft, and extended covered patio with acrylic decking and screen/glass door combination. This one-of-a-kind floor plan features 9-ft. ceilings at the first floor, 13x13-in. tile flooring in the laundry room, master and secondary bath, upgraded carpet pad at second floor, and rocker switches and phone/cable/ceiling fan prewires throughout. The gourmet kitchen is perfect for preparing meals or entertaining guests, with 36-in. upper contemporary style Birch cabinets, granite countertops with flat bar top and under-mount sink, trash pull out cabinet, and stainless steel Moen faucet at island. The kitchen is not complete without a recessed can lighting package for optimal lighting, and stainless steel double-wall oven, dishwasher, and over-the-range microwave above the 30-in. black glass electric cooktop. The master bath welcomes you with 60x42-in. shower with tile surround and linen closet, raised 36-in. extended vanity with sink, dual cabinets, and drawer bank, and decorative Moen faucets. The exterior of this beautiful home includes garage door opener with dual transmitters and keyless entry pad with coach lighting package, side access door at garage, 15 Seer A/C unit with digital programmable thermostat, radiant barrier roof, and front, side, and rear yard irrigation systems. Call for an exclusive tour today.
Last Agent to Sell the Property
SHIRLEY INTERNATIONAL REALTY License #3116512 Listed on: 05/08/2014
Last Buyer's Agent
SHIRLEY INTERNATIONAL REALTY License #3116512 Listed on: 05/08/2014
Home Details
Home Type
- Single Family
Est. Annual Taxes
- $250
Year Built
- Built in 2014 | Newly Remodeled
Lot Details
- 5,500 Sq Ft Lot
- Home fronts a pond
- Lake Front
- Landscaped with Trees
- Property is zoned MPUD
HOA Fees
- $50 Monthly HOA Fees
Parking
- 2 Car Garage
Home Design
- Contemporary Architecture
- Bi-Level Home
- Slab Foundation
- Shingle Roof
- Block Exterior
Interior Spaces
- 2,448 Sq Ft Home
- Sliding Doors
- Great Room
- Family Room Off Kitchen
- Inside Utility
- Laundry in unit
- Pond Views
- Fire and Smoke Detector
Kitchen
- Eat-In Kitchen
- Range<<rangeHoodToken>>
- <<microwave>>
- Dishwasher
Flooring
- Carpet
- Laminate
- Ceramic Tile
Bedrooms and Bathrooms
- 4 Bedrooms
- Walk-In Closet
Eco-Friendly Details
- Energy-Efficient Insulation
Outdoor Features
- Deck
- Covered patio or porch
Schools
- Mary Giella Elementary School
- Crews Lake Middle School
- Hudson High School
Utilities
- Central Heating and Cooling System
- Electric Water Heater
Community Details
- Lone Star Ranch Subdivision
- The community has rules related to deed restrictions
Listing and Financial Details
- Visit Down Payment Resource Website
- Assessor Parcel Number NEW CONSTRUCTION KB HOME 12418 FIELD POINT WAY SPR
Ownership History
Purchase Details
Purchase Details
Home Financials for this Owner
Home Financials are based on the most recent Mortgage that was taken out on this home.Purchase Details
Home Financials for this Owner
Home Financials are based on the most recent Mortgage that was taken out on this home.Similar Homes in Spring Hill, FL
Home Values in the Area
Average Home Value in this Area
Purchase History
| Date | Type | Sale Price | Title Company |
|---|---|---|---|
| Special Warranty Deed | $100 | Os National | |
| Warranty Deed | $390,000 | Attorney | |
| Special Warranty Deed | $189,000 | First American Title Ins Co |
Mortgage History
| Date | Status | Loan Amount | Loan Type |
|---|---|---|---|
| Previous Owner | $179,550 | New Conventional |
Property History
| Date | Event | Price | Change | Sq Ft Price |
|---|---|---|---|---|
| 03/17/2022 03/17/22 | Rented | $2,369 | -5.2% | -- |
| 03/10/2022 03/10/22 | Under Contract | -- | -- | -- |
| 02/16/2022 02/16/22 | For Rent | $2,499 | 0.0% | -- |
| 11/10/2021 11/10/21 | Sold | $390,000 | 0.0% | $159 / Sq Ft |
| 10/20/2021 10/20/21 | Pending | -- | -- | -- |
| 10/17/2021 10/17/21 | For Sale | $390,000 | +105.3% | $159 / Sq Ft |
| 07/21/2019 07/21/19 | Off Market | $190,000 | -- | -- |
| 09/30/2014 09/30/14 | Sold | $190,000 | -5.0% | $78 / Sq Ft |
| 08/08/2014 08/08/14 | Pending | -- | -- | -- |
| 07/15/2014 07/15/14 | Price Changed | $199,990 | -2.4% | $82 / Sq Ft |
| 06/13/2014 06/13/14 | Price Changed | $204,990 | -2.4% | $84 / Sq Ft |
| 05/30/2014 05/30/14 | Price Changed | $209,990 | -2.3% | $86 / Sq Ft |
| 05/12/2014 05/12/14 | Price Changed | $214,990 | -3.3% | $88 / Sq Ft |
| 05/08/2014 05/08/14 | For Sale | $222,247 | -- | $91 / Sq Ft |
Tax History Compared to Growth
Tax History
| Year | Tax Paid | Tax Assessment Tax Assessment Total Assessment is a certain percentage of the fair market value that is determined by local assessors to be the total taxable value of land and additions on the property. | Land | Improvement |
|---|---|---|---|---|
| 2024 | $6,659 | $376,562 | $53,058 | $323,504 |
| 2023 | $6,395 | $388,244 | $41,013 | $347,231 |
| 2022 | $5,217 | $315,631 | $34,303 | $281,328 |
| 2021 | $2,672 | $193,630 | $30,750 | $162,880 |
| 2020 | $2,628 | $190,960 | $28,528 | $162,432 |
| 2019 | $2,580 | $186,670 | $0 | $0 |
| 2018 | $2,530 | $183,191 | $0 | $0 |
| 2017 | $2,517 | $183,191 | $0 | $0 |
| 2016 | $2,451 | $175,733 | $0 | $0 |
| 2015 | $2,457 | $172,972 | $28,528 | $144,444 |
| 2014 | $345 | $0 | $0 | $0 |
Agents Affiliated with this Home
-
Lisa Hatfield

Seller's Agent in 2022
Lisa Hatfield
PROGRESS RESIDENTIAL PROP
(813) 449-0998
3 Total Sales
-
Chelsea O'Keefe

Seller's Agent in 2021
Chelsea O'Keefe
REALNET FLORIDA REAL ESTATE
(727) 364-5453
30 Total Sales
-
Chantal Gakwaya

Buyer's Agent in 2021
Chantal Gakwaya
GLOBECORE
(407) 392-0379
606 Total Sales
-
Justin Shirley

Seller's Agent in 2014
Justin Shirley
SHIRLEY INTERNATIONAL REALTY
(941) 448-4872
66 Total Sales
Map
Source: Stellar MLS
MLS Number: A3997819
APN: 01-25-17-0030-01100-0030
- 15701 Greyrock Dr
- 12546 Wildebeest Way
- 15650 Serengeti Blvd
- 15733 Stable Run Dr
- 15854 Stable Run Dr
- 15726 Serengeti Blvd
- 12307 Duckett Ct
- 12251 Duckett Ct
- 00 State Road 52
- 12917 Seronera Valley Ct
- 11817 Murcott Way
- 16313 Dinsdale Dr
- 12630 Aston Dr
- 12481 Aston Dr
- 16501 Sandhill Crane Dr
- 00 Fl-52
- 13374 Mylion Way
- 13484 Mylion Way
- 12347 Quail Ridge Dr
- 12446 Quail Ridge Dr
