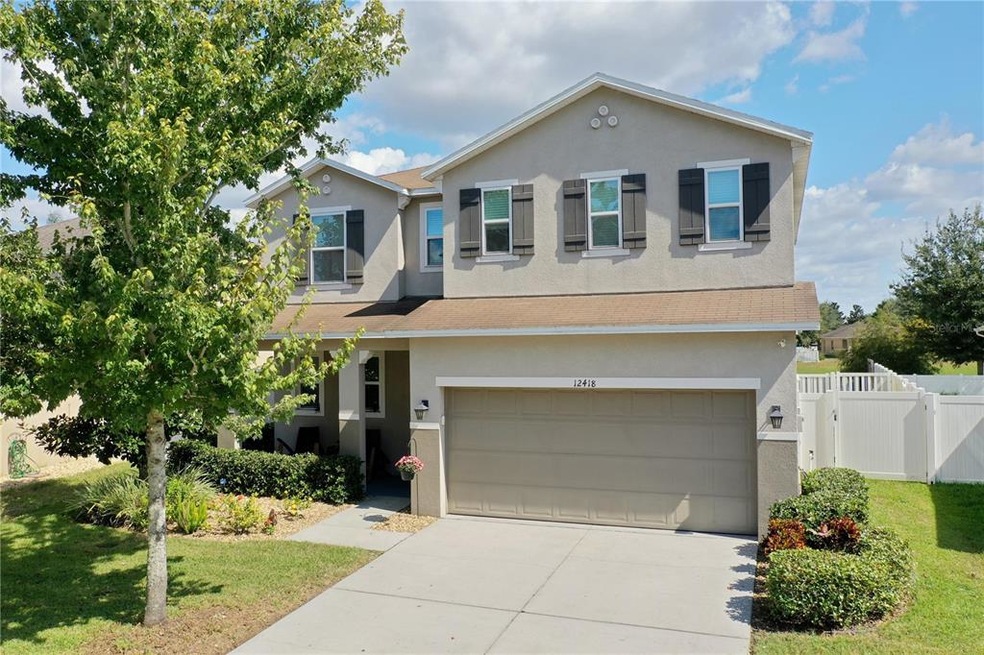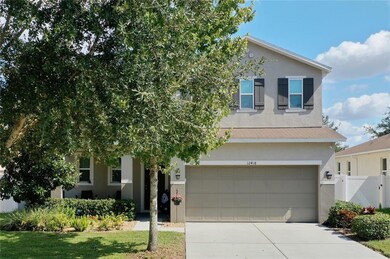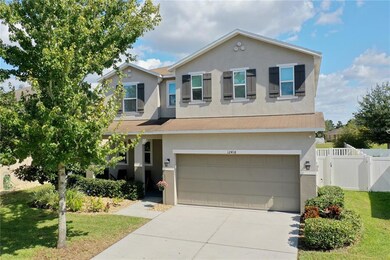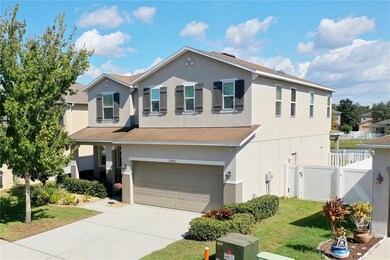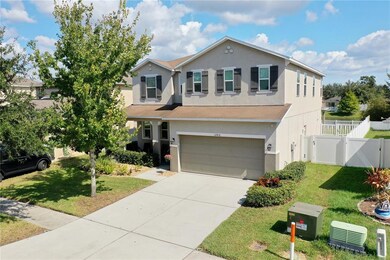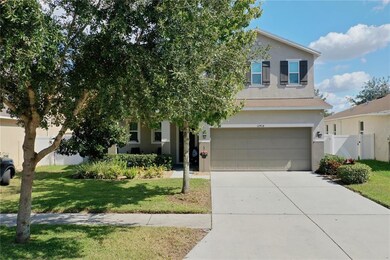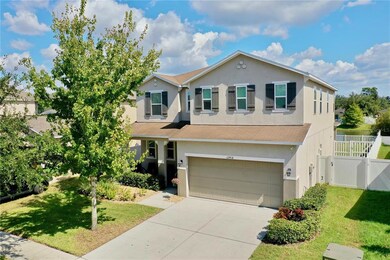
12418 Field Point Way Spring Hill, FL 34610
Highlights
- Open Floorplan
- L-Shaped Dining Room
- 2 Car Attached Garage
- Vaulted Ceiling
- Family Room Off Kitchen
- Eat-In Kitchen
About This Home
As of November 2021Welcome Home! This home has a lot of upgrades and wont last long.
Energy efficient home with hybrid hot water heater, Rachio sprinkler cuts down on water bill, LED Hue lights in the majority of the house. Low energy bill (approximately $120 in the middle of the summer) low water bill (approximately $35 for family of 3 when the sprinklers run most). Upgraded wood look tile with 5 inch baseboard downstairs. Upgraded wood look waterproof laminate flooring on the stairs and upstairs. House will have sealed stucco and windows and fresh paint prior to closing. Child’s playground (installed in 2021) can be included in the price of the home, if the buyer wants it. If not, current owner will remove. Upgraded pantry with built in organizers from the Container store. Slide out drawers, can organizers, and hanging wall storage. Upgraded master closet also from the Container Store. Sliding shoe shelves, sliding pant racks, tie rack, jewelry drawer, vanity mirror, and sliding flat shelves for folded clothes. Gourmet kitchen with double oven, granite countertops, and 36 in. upper cabinets. Smart house that you can control with your smartphone. Control the following devices by app: Lights (Phillips Hue Lights millions of colors in the spectrum), Thermostat (Nest), Garage Door Opener (My Hue Garage), Sprinkler (Rachio Smart Sprinkler Controller ), Front Door Lock (Kwickset lock). Come take a look while it lasts!
Last Agent to Sell the Property
REALNET FLORIDA REAL ESTATE License #3376892 Listed on: 10/18/2021

Home Details
Home Type
- Single Family
Est. Annual Taxes
- $2,628
Year Built
- Built in 2014
Lot Details
- 6,238 Sq Ft Lot
- West Facing Home
- Irrigation
- Property is zoned MPUD
HOA Fees
- $54 Monthly HOA Fees
Parking
- 2 Car Attached Garage
Home Design
- Slab Foundation
- Shingle Roof
- Block Exterior
Interior Spaces
- 2,448 Sq Ft Home
- 2-Story Property
- Open Floorplan
- Vaulted Ceiling
- Ceiling Fan
- Window Treatments
- Family Room Off Kitchen
- L-Shaped Dining Room
- Eat-In Kitchen
Flooring
- Laminate
- Tile
Bedrooms and Bathrooms
- 4 Bedrooms
- Primary Bedroom Upstairs
- Walk-In Closet
Laundry
- Dryer
- Washer
Schools
- Mary Giella Elementary School
- Crews Lake Middle School
- Hudson High School
Utilities
- Central Heating and Cooling System
- Thermostat
- Cable TV Available
Community Details
- Association fees include trash
- Ameritech Property Management Association, Phone Number (727) 726-8000
- Visit Association Website
- Lone Star Ranch Subdivision
- Rental Restrictions
Listing and Financial Details
- Down Payment Assistance Available
- Homestead Exemption
- Visit Down Payment Resource Website
- Legal Lot and Block 3 / 11
- Assessor Parcel Number 01-25-17-0030-01100-0030
Ownership History
Purchase Details
Purchase Details
Home Financials for this Owner
Home Financials are based on the most recent Mortgage that was taken out on this home.Purchase Details
Home Financials for this Owner
Home Financials are based on the most recent Mortgage that was taken out on this home.Similar Homes in Spring Hill, FL
Home Values in the Area
Average Home Value in this Area
Purchase History
| Date | Type | Sale Price | Title Company |
|---|---|---|---|
| Special Warranty Deed | $100 | Os National | |
| Warranty Deed | $390,000 | Attorney | |
| Special Warranty Deed | $189,000 | First American Title Ins Co |
Mortgage History
| Date | Status | Loan Amount | Loan Type |
|---|---|---|---|
| Previous Owner | $179,550 | New Conventional |
Property History
| Date | Event | Price | Change | Sq Ft Price |
|---|---|---|---|---|
| 03/17/2022 03/17/22 | Rented | $2,369 | -5.2% | -- |
| 03/10/2022 03/10/22 | Under Contract | -- | -- | -- |
| 02/16/2022 02/16/22 | For Rent | $2,499 | 0.0% | -- |
| 11/10/2021 11/10/21 | Sold | $390,000 | 0.0% | $159 / Sq Ft |
| 10/20/2021 10/20/21 | Pending | -- | -- | -- |
| 10/17/2021 10/17/21 | For Sale | $390,000 | +105.3% | $159 / Sq Ft |
| 07/21/2019 07/21/19 | Off Market | $190,000 | -- | -- |
| 09/30/2014 09/30/14 | Sold | $190,000 | -5.0% | $78 / Sq Ft |
| 08/08/2014 08/08/14 | Pending | -- | -- | -- |
| 07/15/2014 07/15/14 | Price Changed | $199,990 | -2.4% | $82 / Sq Ft |
| 06/13/2014 06/13/14 | Price Changed | $204,990 | -2.4% | $84 / Sq Ft |
| 05/30/2014 05/30/14 | Price Changed | $209,990 | -2.3% | $86 / Sq Ft |
| 05/12/2014 05/12/14 | Price Changed | $214,990 | -3.3% | $88 / Sq Ft |
| 05/08/2014 05/08/14 | For Sale | $222,247 | -- | $91 / Sq Ft |
Tax History Compared to Growth
Tax History
| Year | Tax Paid | Tax Assessment Tax Assessment Total Assessment is a certain percentage of the fair market value that is determined by local assessors to be the total taxable value of land and additions on the property. | Land | Improvement |
|---|---|---|---|---|
| 2024 | $6,659 | $376,562 | $53,058 | $323,504 |
| 2023 | $6,395 | $388,244 | $41,013 | $347,231 |
| 2022 | $5,217 | $315,631 | $34,303 | $281,328 |
| 2021 | $2,672 | $193,630 | $30,750 | $162,880 |
| 2020 | $2,628 | $190,960 | $28,528 | $162,432 |
| 2019 | $2,580 | $186,670 | $0 | $0 |
| 2018 | $2,530 | $183,191 | $0 | $0 |
| 2017 | $2,517 | $183,191 | $0 | $0 |
| 2016 | $2,451 | $175,733 | $0 | $0 |
| 2015 | $2,457 | $172,972 | $28,528 | $144,444 |
| 2014 | $345 | $0 | $0 | $0 |
Agents Affiliated with this Home
-
Lisa Hatfield

Seller's Agent in 2022
Lisa Hatfield
PROGRESS RESIDENTIAL PROP
(813) 449-0998
3 Total Sales
-
Chelsea O'Keefe

Seller's Agent in 2021
Chelsea O'Keefe
REALNET FLORIDA REAL ESTATE
(727) 364-5453
30 Total Sales
-
Chantal Gakwaya

Buyer's Agent in 2021
Chantal Gakwaya
GLOBECORE
(407) 392-0379
606 Total Sales
-
Justin Shirley

Seller's Agent in 2014
Justin Shirley
SHIRLEY INTERNATIONAL REALTY
(941) 448-4872
68 Total Sales
Map
Source: Stellar MLS
MLS Number: W7839095
APN: 01-25-17-0030-01100-0030
- 15701 Greyrock Dr
- 12546 Wildebeest Way
- 15733 Stable Run Dr
- 15650 Serengeti Blvd
- 15854 Stable Run Dr
- 12307 Duckett Ct
- 12251 Duckett Ct
- 00 State Road 52
- 12917 Seronera Valley Ct
- 11817 Murcott Way
- 16313 Dinsdale Dr
- 12630 Aston Dr
- 12481 Aston Dr
- 16501 Sandhill Crane Dr
- 00 Fl-52
- 13374 Mylion Way
- 13484 Mylion Way
- 12347 Quail Ridge Dr
- 12446 Quail Ridge Dr
- 16829 Midsummer Ln
