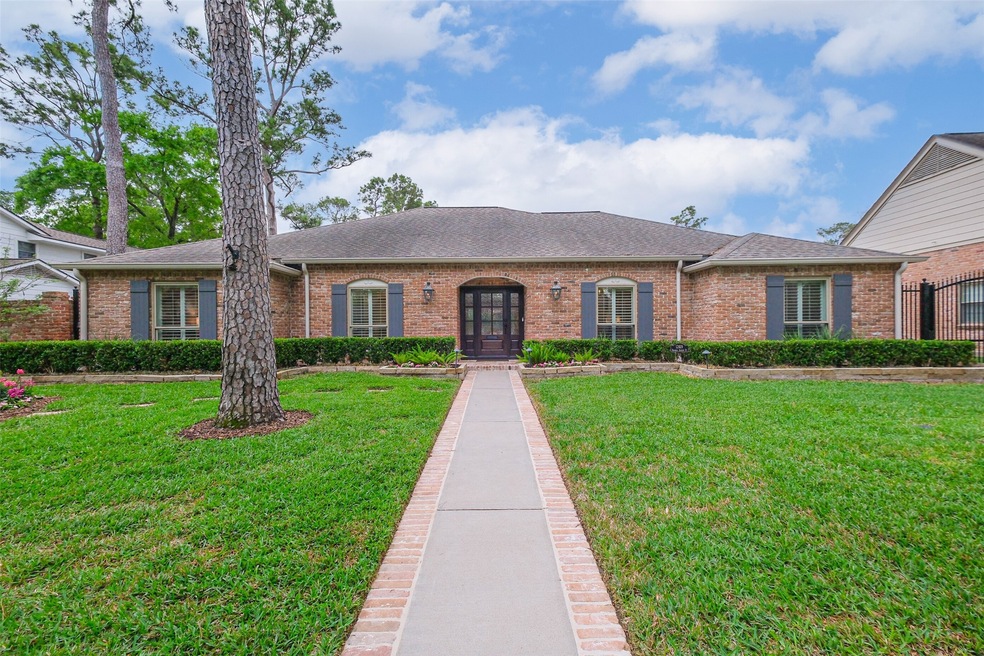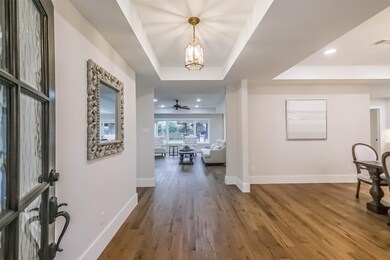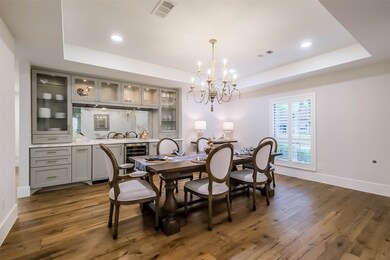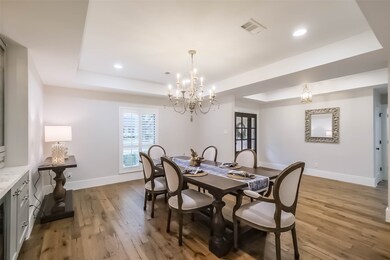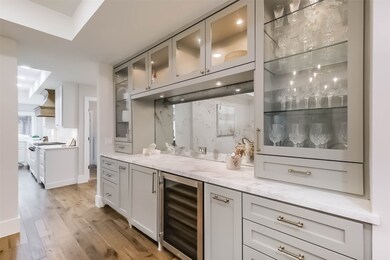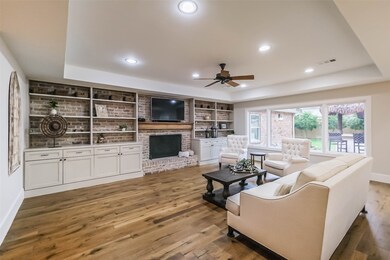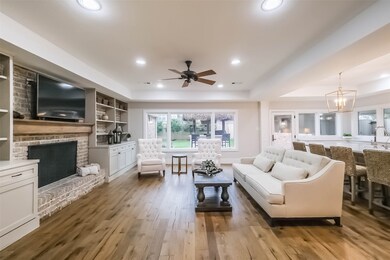
12419 Broken Arrow St Houston, TX 77024
Tealwood/The Villages NeighborhoodHighlights
- Deck
- Traditional Architecture
- High Ceiling
- Bunker Hill Elementary School Rated A
- Wood Flooring
- Home Office
About This Home
As of June 2025Exceptionally renovated Frostwood home, situated on a quiet cul de sac in the sought-after SBISD school district. This 4 bed, 2 bath + bonus room has been completely reimagined w/ high-end designer touches. From French oak floors, custom light fixtures, soft closing drawers & cabinets, & raised ceilings to the Gourmet kitchen featuring Quartz countertops & professional appliances, no detail has been overlooked. Expansive walk-in pantry, Command cntr w/ built ins. Elegant Dining Room w/ Butlers bar, wine & beverage fridges, & built ins w/mirrored backsplash. Primary suite boasts 2 closets w/ built ins, luxurious Marble adorned bathroom w/ double sinks. Secondary bedrooms feature recessed lighting, chandeliers & plantation shutters. Impressively sized closets w/ built ins. Addt'l updates incl Pex plumbing, sewer, electrical, water filtration, attic decking, solar fans, vents & insulation. Yard prof landscaped w/ lighting & room for pool,new fence, addtl covered parking & Driveway Gate.
Last Agent to Sell the Property
Beth Wolff Realtors License #0617747 Listed on: 03/28/2025

Home Details
Home Type
- Single Family
Est. Annual Taxes
- $26,544
Year Built
- Built in 1965
Lot Details
- 9,520 Sq Ft Lot
- Cul-De-Sac
- North Facing Home
- Back Yard Fenced
- Sprinkler System
HOA Fees
- $30 Monthly HOA Fees
Parking
- 2 Car Detached Garage
- 2 Carport Spaces
- Electric Gate
Home Design
- Traditional Architecture
- Brick Exterior Construction
- Slab Foundation
- Composition Roof
Interior Spaces
- 2,993 Sq Ft Home
- 1-Story Property
- Dry Bar
- High Ceiling
- Ceiling Fan
- Gas Log Fireplace
- Formal Entry
- Family Room Off Kitchen
- Living Room
- Dining Room
- Home Office
- Utility Room
- Attic Fan
Kitchen
- Walk-In Pantry
- Double Convection Oven
- Gas Cooktop
- Microwave
- Dishwasher
- Kitchen Island
- Self-Closing Drawers and Cabinet Doors
- Disposal
Flooring
- Wood
- Brick
- Tile
Bedrooms and Bathrooms
- 4 Bedrooms
- En-Suite Primary Bedroom
- Double Vanity
- Bathtub with Shower
Home Security
- Security System Owned
- Security Gate
- Fire and Smoke Detector
Eco-Friendly Details
- ENERGY STAR Qualified Appliances
- Energy-Efficient Windows with Low Emissivity
- Energy-Efficient Exposure or Shade
- Energy-Efficient Lighting
- Energy-Efficient Insulation
- Energy-Efficient Thermostat
- Ventilation
Outdoor Features
- Deck
- Patio
Schools
- Bunker Hill Elementary School
- Memorial Middle School
- Memorial High School
Utilities
- Central Heating and Cooling System
- Heating System Uses Gas
- Programmable Thermostat
Community Details
- Association fees include ground maintenance
- Frostwood Association, Phone Number (866) 473-2573
- Frostwood Subdivision
Ownership History
Purchase Details
Home Financials for this Owner
Home Financials are based on the most recent Mortgage that was taken out on this home.Purchase Details
Home Financials for this Owner
Home Financials are based on the most recent Mortgage that was taken out on this home.Purchase Details
Home Financials for this Owner
Home Financials are based on the most recent Mortgage that was taken out on this home.Similar Homes in the area
Home Values in the Area
Average Home Value in this Area
Purchase History
| Date | Type | Sale Price | Title Company |
|---|---|---|---|
| Warranty Deed | -- | Select Title | |
| Vendors Lien | -- | Stewart Title Houston Div | |
| Vendors Lien | -- | Alamo Title Co |
Mortgage History
| Date | Status | Loan Amount | Loan Type |
|---|---|---|---|
| Previous Owner | $483,751 | New Conventional | |
| Previous Owner | $484,350 | New Conventional | |
| Previous Owner | $248,696 | Construction | |
| Previous Owner | $76,005 | Stand Alone Second | |
| Previous Owner | $608,040 | New Conventional |
Property History
| Date | Event | Price | Change | Sq Ft Price |
|---|---|---|---|---|
| 06/02/2025 06/02/25 | Sold | -- | -- | -- |
| 04/01/2025 04/01/25 | Pending | -- | -- | -- |
| 03/28/2025 03/28/25 | For Sale | $1,595,000 | -- | $533 / Sq Ft |
Tax History Compared to Growth
Tax History
| Year | Tax Paid | Tax Assessment Tax Assessment Total Assessment is a certain percentage of the fair market value that is determined by local assessors to be the total taxable value of land and additions on the property. | Land | Improvement |
|---|---|---|---|---|
| 2024 | $20,159 | $1,220,426 | $519,792 | $700,634 |
| 2023 | $20,159 | $1,351,000 | $519,792 | $831,208 |
| 2022 | $23,267 | $1,090,493 | $482,664 | $607,829 |
| 2021 | $22,089 | $1,012,482 | $445,536 | $566,946 |
| 2020 | $20,608 | $976,734 | $445,536 | $531,198 |
| 2019 | $20,161 | $770,108 | $445,536 | $324,572 |
| 2018 | $7,439 | $760,050 | $445,536 | $314,514 |
| 2017 | $17,577 | $671,881 | $445,536 | $226,345 |
| 2016 | $16,709 | $671,881 | $445,536 | $226,345 |
| 2015 | $8,686 | $671,881 | $445,536 | $226,345 |
| 2014 | $8,686 | $618,605 | $334,152 | $284,453 |
Agents Affiliated with this Home
-
Nikki Simpson
N
Seller's Agent in 2025
Nikki Simpson
Beth Wolff Realtors
(713) 805-6895
3 in this area
28 Total Sales
-
Joy Badger
J
Buyer's Agent in 2025
Joy Badger
Coldwell Banker Realty - Memorial Office
1 in this area
17 Total Sales
Map
Source: Houston Association of REALTORS®
MLS Number: 41940842
APN: 0952630000010
- 12411 Broken Bough Dr
- 12422 Cobblestone Dr
- 12407 Cobblestone Dr
- 12310 Woodthorpe Ln
- 12327 Pinerock Ln
- 12319 Old Oaks Dr
- 450 Tallowood Rd
- 515 Tallowood Rd Unit 51
- 515 Tallowood Rd Unit 61
- 515 Tallowood Rd Unit 9
- 12214 Cobblestone Dr
- 12602 Overcup Dr
- 626 Attingham Dr
- 12215 Cobblestone Dr
- 12302 Queensbury Ln
- 12222 Old Oaks Dr
- 12503 Barryknoll Ln
- 00003 Memorial Way
- 12710 Pebblebrook Dr
- 518 Hallie Dr
