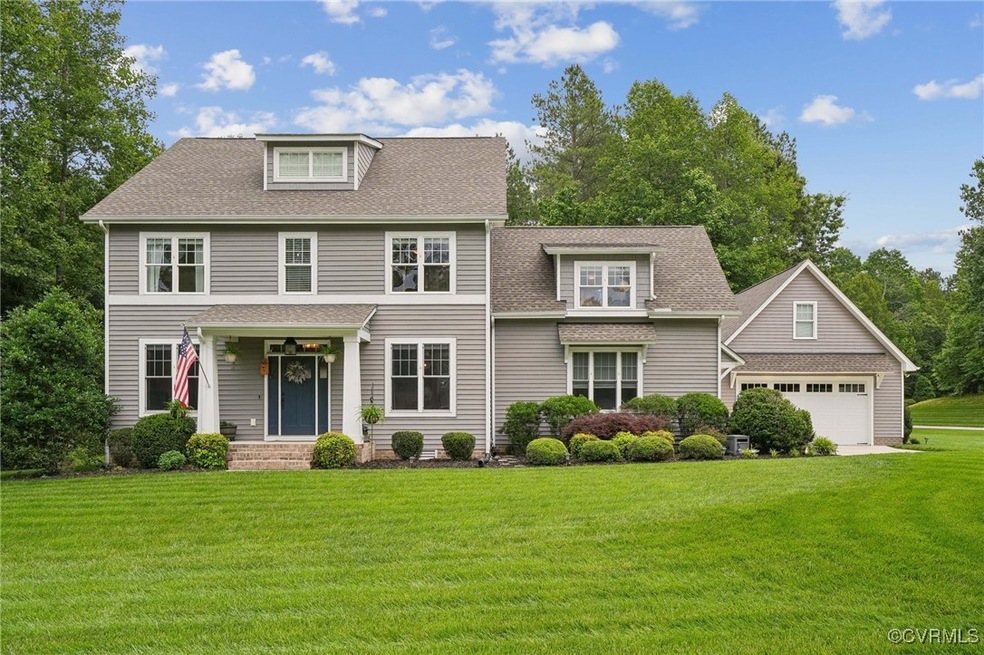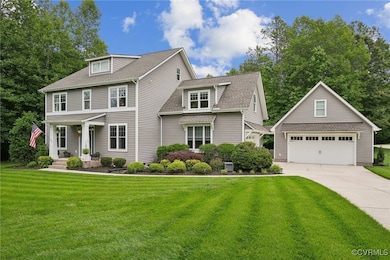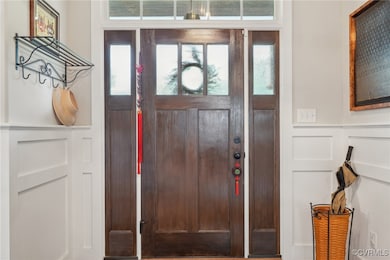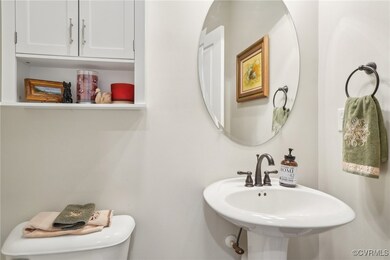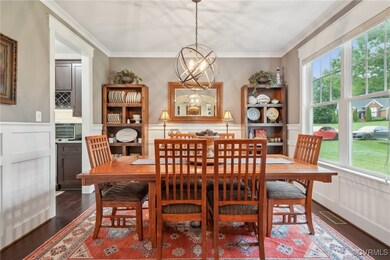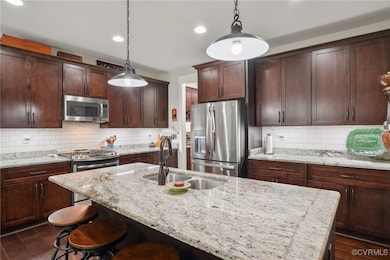
12419 Duntrune Ct Chesterfield, VA 23838
The Highlands NeighborhoodEstimated payment $4,101/month
Highlights
- Outdoor Pool
- Deck
- Separate Formal Living Room
- Custom Home
- Wood Flooring
- Granite Countertops
About This Home
METICULOUSLY MAINTAINED + MOVE-IN READY in The Highlands! Nestled on a lush, landscaped 1.31-acre corner lot, this 4 BEDROOM, 3.5 BATH home offers nearly 3,400 SQ FT of elegant, functional living space, including a dedicated office, a third-floor bonus suite, dual garages, and gorgeous indoor-outdoor flow designed for both relaxation and entertaining. Step inside to find refinished hardwood floors, a private office/study with custom built-ins, and a light-filled family room with a gas fireplace, brick chimney breast, and white built-in shelving. The adjacent gourmet kitchen impresses with granite countertops, stainless steel appliances, gas range, center island, butler’s pantry, and a sunny breakfast nook that overlooks the back deck. The home’s recessed lighting, updated fixtures, and crown molding elevate the space with modern charm. Upstairs, the primary suite includes dual walk-in closets and a beautifully renovated ensuite bath featuring a drop-in soaking tub, walk-in glass-enclosed shower with built-in tile shelving, dual vanity, and ample cabinetry. Three additional bedrooms offering wall to wall carpet and walk-in closets plus an additional full bath complete the second floor. A third-floor 5th bedroom room, featuring wall to wall carpet, recessed lighting and a full private are perfect for a guest retreat, additional bedroom, playroom, or media room. Outside, enjoy lush landscaping, a fenced-in backyard, spacious deck, and elegant paver patio make it perfect for entertaining. A 2-car attached garage with epoxy-coated floors, wall organization system, and a separate 2-car detached garage provide excellent storage, hobby space, or workshop options. Located in The Highlands, one of Chesterfield’s most sought-after resort-style communities, residents enjoy access to championship golf, pools, tennis courts, a 24-hour fitness center, clubhouse and restaurant, scenic lake, miles of walking trails, and more. With timeless updates and standout curb appeal, this is a turnkey opportunity you won’t want to miss!
Last Listed By
Real Broker LLC Brokerage Email: Membership@TheRealBrokerage.com License #0225089565 Listed on: 05/30/2025

Home Details
Home Type
- Single Family
Est. Annual Taxes
- $5,050
Year Built
- Built in 2014
Lot Details
- 1.31 Acre Lot
- Back Yard Fenced
- Level Lot
- Zoning described as R25
HOA Fees
- $44 Monthly HOA Fees
Parking
- 4 Car Direct Access Garage
- Driveway
Home Design
- Custom Home
- Brick Exterior Construction
- Frame Construction
- Shingle Roof
- Vinyl Siding
Interior Spaces
- 3,391 Sq Ft Home
- 2-Story Property
- Built-In Features
- Bookcases
- Ceiling Fan
- Recessed Lighting
- Gas Fireplace
- Separate Formal Living Room
- Dining Area
- Wood Flooring
Kitchen
- Breakfast Area or Nook
- Butlers Pantry
- Kitchen Island
- Granite Countertops
Bedrooms and Bathrooms
- 5 Bedrooms
- En-Suite Primary Bedroom
- Walk-In Closet
- Double Vanity
Outdoor Features
- Outdoor Pool
- Deck
- Patio
- Stoop
Schools
- Gates Elementary School
- Matoaca Middle School
- Matoaca High School
Utilities
- Zoned Heating and Cooling
- Heating System Uses Natural Gas
- Septic Tank
Listing and Financial Details
- Tax Lot 1
- Assessor Parcel Number 768-64-35-93-900-000
Community Details
Overview
- The Highlands Subdivision
Recreation
- Community Pool
Map
Home Values in the Area
Average Home Value in this Area
Tax History
| Year | Tax Paid | Tax Assessment Tax Assessment Total Assessment is a certain percentage of the fair market value that is determined by local assessors to be the total taxable value of land and additions on the property. | Land | Improvement |
|---|---|---|---|---|
| 2024 | $5,240 | $561,100 | $87,500 | $473,600 |
| 2023 | $4,814 | $529,000 | $85,000 | $444,000 |
| 2022 | $4,119 | $447,700 | $85,000 | $362,700 |
| 2021 | $3,937 | $411,800 | $85,000 | $326,800 |
| 2020 | $3,782 | $395,500 | $85,000 | $310,500 |
| 2019 | $3,559 | $374,600 | $85,000 | $289,600 |
| 2018 | $3,583 | $370,400 | $85,000 | $285,400 |
| 2017 | $3,596 | $369,400 | $84,000 | $285,400 |
| 2016 | $3,504 | $365,000 | $84,000 | $281,000 |
| 2015 | $3,452 | $357,000 | $84,000 | $273,000 |
| 2014 | $806 | $84,000 | $84,000 | $0 |
Property History
| Date | Event | Price | Change | Sq Ft Price |
|---|---|---|---|---|
| 05/30/2025 05/30/25 | For Sale | $685,000 | +29.2% | $202 / Sq Ft |
| 06/16/2021 06/16/21 | Sold | $530,000 | +8.4% | $156 / Sq Ft |
| 04/08/2021 04/08/21 | Pending | -- | -- | -- |
| 03/25/2021 03/25/21 | For Sale | $489,000 | +23.2% | $144 / Sq Ft |
| 04/23/2015 04/23/15 | Sold | $397,000 | -4.8% | $135 / Sq Ft |
| 02/27/2015 02/27/15 | Pending | -- | -- | -- |
| 05/05/2014 05/05/14 | For Sale | $417,000 | -- | $142 / Sq Ft |
Purchase History
| Date | Type | Sale Price | Title Company |
|---|---|---|---|
| Warranty Deed | $530,000 | Attorney | |
| Warranty Deed | $397,000 | -- | |
| Warranty Deed | $662,000 | -- |
Mortgage History
| Date | Status | Loan Amount | Loan Type |
|---|---|---|---|
| Open | $100,000 | Credit Line Revolving | |
| Open | $450,925 | New Conventional | |
| Previous Owner | $294,000 | Stand Alone Refi Refinance Of Original Loan | |
| Previous Owner | $317,600 | New Conventional |
Similar Homes in the area
Source: Central Virginia Regional MLS
MLS Number: 2515204
APN: 768-64-35-93-900-000
- 12300 Wynnstay Ln
- 7401 MacLachlan Dr
- 7943 Dunnottar Ct
- 8412 Mckibben Dr
- 8130 Clancy Ct
- 8136 Clancy Ct
- 13030 Alsandair Dr
- 13013 Alsandair Dr
- 13007 Alsandair Dr
- 7530 Dunollie Dr
- 7313 Rosemead Ln
- 8119 Lake Margaret Terrace
- 8212 Mckibben Dr
- 13000 Lake Margaret Dr
- 12807 Mckibben Ct
- 8525 Mckibben Place
- 8106 Killbevan Dr
- 7436 Fowlis Place
- 12849 Killycrom Dr
- 10607 Macandrew Ln
