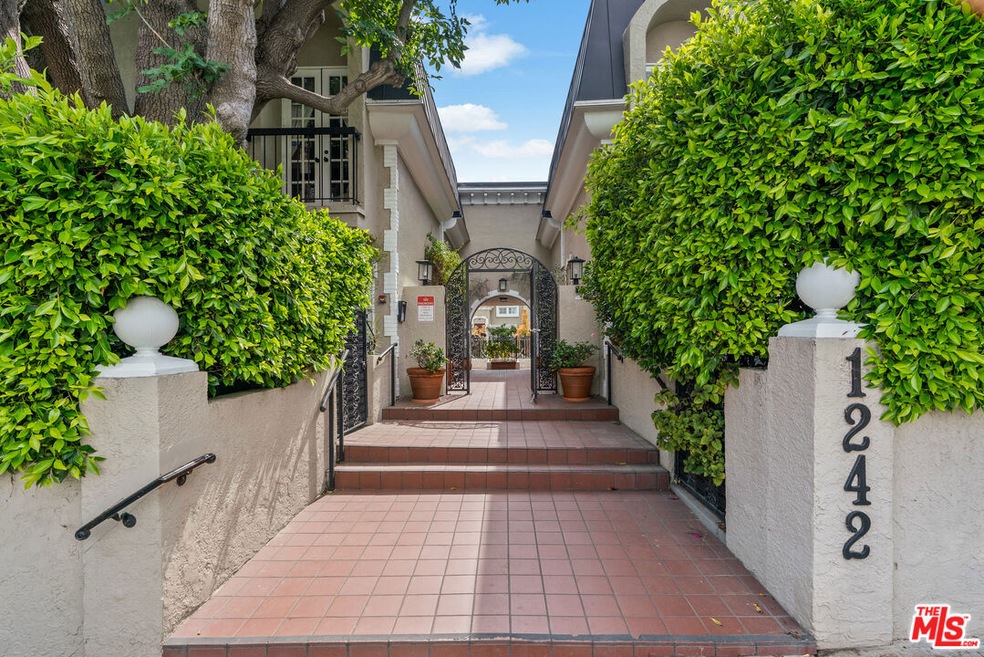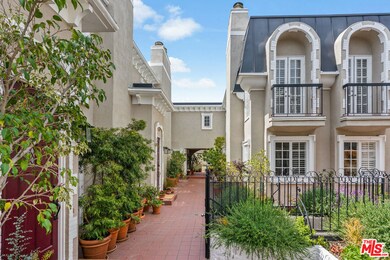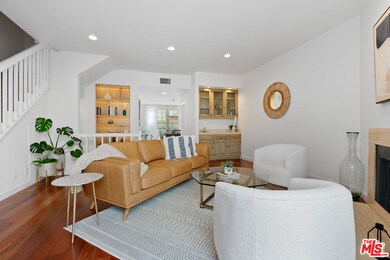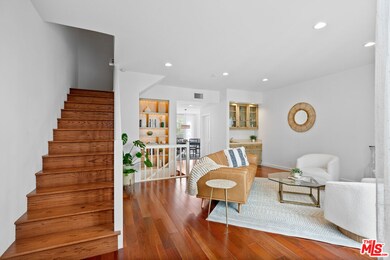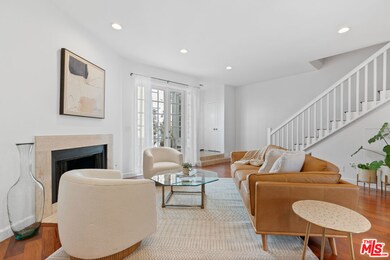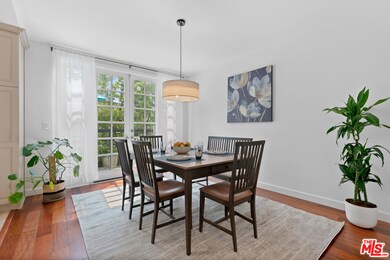
1242 Berkeley St Unit 13 Santa Monica, CA 90404
Mid-City Santa Monica NeighborhoodHighlights
- Gated Parking
- 0.63 Acre Lot
- Wood Flooring
- McKinley Elementary School Rated A
- Living Room with Fireplace
- Furnished
About This Home
As of June 2025Tucked behind a charming, flower-filled courtyard, this spacious 3 bedroom townhouse lives like a single-family home, thanks to its high ceilings, generously sized rooms, and a smart layout. With brand-new wood floors on the main level, the living room features a wet-bar, decorative fireplace and ample room for entertaining. Past the living room there is a conveniently placed powder room, a formal dining room with balcony large enough for BBQ and al-fresco dining, and a beautifully appointed kitchen. Downstairs, is a large, versatile bedroom with a full bathroom ideal for use as a guest suite, home office, family room, or gym. This level also offers direct access to the garage with side-by-side parking and abundant storage. On the light filled second story are the other two en-suite bedrooms, including a spacious primary with a large walk-in closet. The laundry room is also conveniently located on this level. In the highly sought-after College Streets of Santa Monica, you're just moments from Erewhon, Bristol Farms, and beloved local spots like Milo & Olive, Fia, and Sonny McLean's. Plus, enjoy easy access to Douglas Park green spaces, and of course the Pickle Ball Center! Units in this desirable building rarely become availabledon't miss your chance to call this one home!
Last Agent to Sell the Property
Douglas Elliman of California, Inc. License #02080077 Listed on: 04/24/2025

Last Buyer's Agent
Douglas Elliman of California, Inc. License #02080077 Listed on: 04/24/2025

Townhouse Details
Home Type
- Townhome
Est. Annual Taxes
- $13,148
Year Built
- Built in 1981
HOA Fees
- $721 Monthly HOA Fees
Parking
- 2 Car Direct Access Garage
- Gated Parking
Home Design
- Split Level Home
Interior Spaces
- 1,971 Sq Ft Home
- 3-Story Property
- Wet Bar
- Furnished
- Built-In Features
- Ceiling Fan
- Decorative Fireplace
- Living Room with Fireplace
- 2 Fireplaces
- Dining Area
Kitchen
- Oven or Range
- Microwave
- Dishwasher
Flooring
- Wood
- Tile
Bedrooms and Bathrooms
- 3 Bedrooms
- Walk-In Closet
Laundry
- Laundry on upper level
- Dryer
- Washer
Additional Features
- Balcony
- Gated Home
- Central Heating and Cooling System
Listing and Financial Details
- Assessor Parcel Number 4267-003-045
Community Details
Overview
- 17 Units
Pet Policy
- Pets Allowed
Ownership History
Purchase Details
Purchase Details
Home Financials for this Owner
Home Financials are based on the most recent Mortgage that was taken out on this home.Purchase Details
Similar Homes in Santa Monica, CA
Home Values in the Area
Average Home Value in this Area
Purchase History
| Date | Type | Sale Price | Title Company |
|---|---|---|---|
| Interfamily Deed Transfer | -- | None Available | |
| Grant Deed | $850,000 | Equity Title Los Angeles | |
| Interfamily Deed Transfer | -- | -- | |
| Interfamily Deed Transfer | -- | -- | |
| Interfamily Deed Transfer | -- | -- |
Mortgage History
| Date | Status | Loan Amount | Loan Type |
|---|---|---|---|
| Open | $100,000 | Credit Line Revolving | |
| Closed | $417,000 | Unknown | |
| Closed | $417,000 | New Conventional | |
| Previous Owner | $333,700 | Unknown | |
| Previous Owner | $345,000 | Unknown |
Property History
| Date | Event | Price | Change | Sq Ft Price |
|---|---|---|---|---|
| 06/12/2025 06/12/25 | Sold | $1,495,000 | -0.3% | $758 / Sq Ft |
| 05/15/2025 05/15/25 | Pending | -- | -- | -- |
| 04/24/2025 04/24/25 | For Sale | $1,500,000 | -- | $761 / Sq Ft |
Tax History Compared to Growth
Tax History
| Year | Tax Paid | Tax Assessment Tax Assessment Total Assessment is a certain percentage of the fair market value that is determined by local assessors to be the total taxable value of land and additions on the property. | Land | Improvement |
|---|---|---|---|---|
| 2024 | $13,148 | $1,073,120 | $742,098 | $331,022 |
| 2023 | $12,937 | $1,052,080 | $727,548 | $324,532 |
| 2022 | $12,769 | $1,031,452 | $713,283 | $318,169 |
| 2021 | $12,440 | $1,011,229 | $699,298 | $311,931 |
| 2019 | $12,226 | $981,237 | $678,557 | $302,680 |
| 2018 | $11,502 | $961,998 | $665,252 | $296,746 |
| 2016 | $11,071 | $924,644 | $639,420 | $285,224 |
| 2015 | $10,926 | $910,756 | $629,816 | $280,940 |
| 2014 | $10,775 | $892,916 | $617,479 | $275,437 |
Agents Affiliated with this Home
-
Janet Heinzle

Seller's Agent in 2025
Janet Heinzle
Douglas Elliman of California, Inc.
(310) 804-3499
1 in this area
40 Total Sales
-
Juliet Quintin-Archard

Seller Co-Listing Agent in 2025
Juliet Quintin-Archard
Douglas Elliman
(310) 292-2403
1 in this area
11 Total Sales
Map
Source: The MLS
MLS Number: 25528105
APN: 4267-003-045
- 1301 Stanford St
- 1315 Stanford St Unit 7
- 1327 Stanford St Unit 3
- 1116 Stanford St
- 1326 S Centinela Ave Unit 103
- 1430 Franklin St Unit A
- 1419 Franklin St
- 1131 Harvard St
- 1457 Stanford St Unit 1
- 1222 Princeton St Unit 9
- 1029 Yale St
- 1453 Centinela Ave
- 1121 Princeton St Unit 4
- 1186 Mcclellan Dr
- 1011 Stanford St
- 1177 Wellesley Ave Unit 201
- 12222 Wilshire Blvd Unit 302
- 1325 26th St Unit A
- 1524 Franklin St Unit E
- 1524 Franklin St Unit C
