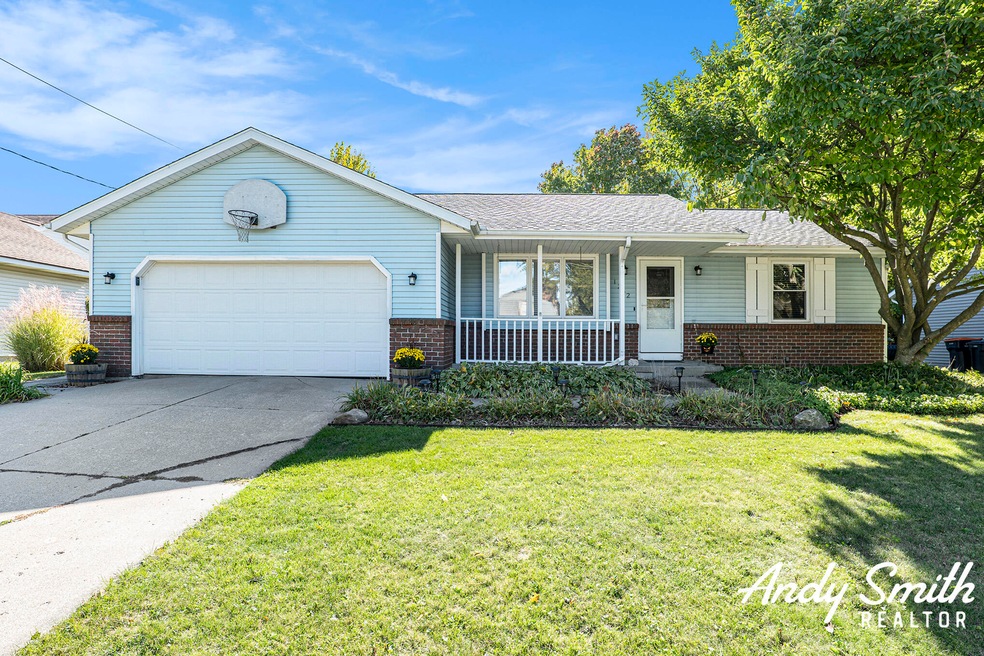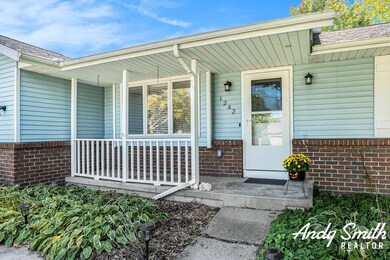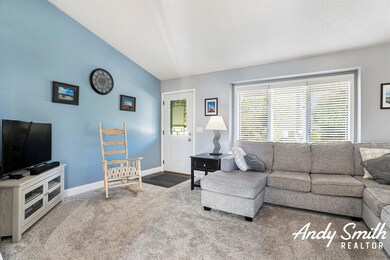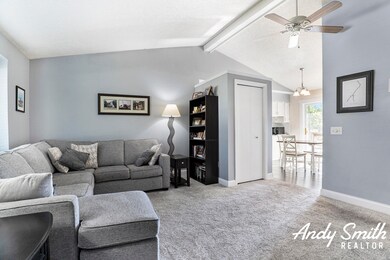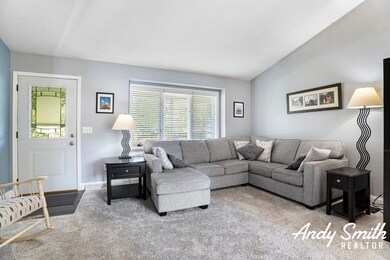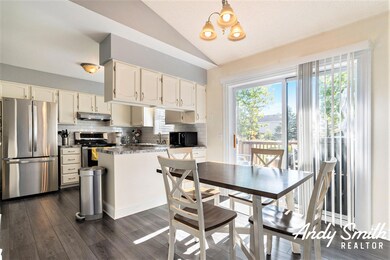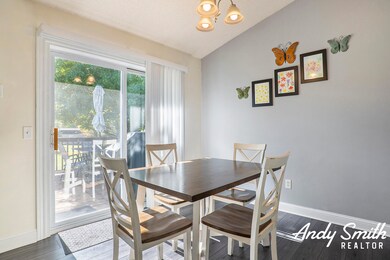
1242 E 8th St Holland, MI 49423
Holland Heights NeighborhoodHighlights
- Deck
- 2 Car Attached Garage
- Forced Air Heating and Cooling System
- Porch
- Shed
- High Speed Internet
About This Home
As of November 2024Welcome to 1242 E 8th Street in Holland, MI! This move-in-ready, super clean 3-bedroom, 1.5-bath ranch home offers the convenience of main-level living with a primary bedroom and laundry on the same floor. The bright, open living spaces create a warm and welcoming atmosphere, while the finished basement provides extra room for relaxation and can easily be updated to include an additional bedroom and full bath. Step outside to enjoy the private backyard, perfect for entertaining, gardening, or just relaxing in your own oasis. Don't miss out on this fantastic opportunity to make it yours! Call to setup a showing today!
Last Agent to Sell the Property
EXP Realty (Grand Rapids) License #6502421574 Listed on: 10/17/2024

Home Details
Home Type
- Single Family
Est. Annual Taxes
- $2,620
Year Built
- Built in 1983
Lot Details
- 10,106 Sq Ft Lot
- Lot Dimensions are 75x135
- Level Lot
Parking
- 2 Car Attached Garage
Home Design
- Brick Exterior Construction
- Composition Roof
- Vinyl Siding
Interior Spaces
- 1-Story Property
- Basement Fills Entire Space Under The House
Kitchen
- Range
- Microwave
- Dishwasher
Bedrooms and Bathrooms
- 3 Main Level Bedrooms
Laundry
- Laundry on main level
- Dryer
- Washer
Outdoor Features
- Deck
- Shed
- Storage Shed
- Porch
Utilities
- Forced Air Heating and Cooling System
- Heating System Uses Natural Gas
- High Speed Internet
- Cable TV Available
Ownership History
Purchase Details
Home Financials for this Owner
Home Financials are based on the most recent Mortgage that was taken out on this home.Purchase Details
Purchase Details
Similar Homes in Holland, MI
Home Values in the Area
Average Home Value in this Area
Purchase History
| Date | Type | Sale Price | Title Company |
|---|---|---|---|
| Warranty Deed | $325,000 | Sun Title Agency Llc | |
| Deed | $117,000 | -- | |
| Deed | $80,000 | -- |
Mortgage History
| Date | Status | Loan Amount | Loan Type |
|---|---|---|---|
| Open | $243,750 | New Conventional | |
| Previous Owner | $101,488 | New Conventional | |
| Previous Owner | $40,000 | Stand Alone Second |
Property History
| Date | Event | Price | Change | Sq Ft Price |
|---|---|---|---|---|
| 11/14/2024 11/14/24 | Sold | $325,000 | +1.6% | $169 / Sq Ft |
| 10/21/2024 10/21/24 | Pending | -- | -- | -- |
| 10/17/2024 10/17/24 | For Sale | $319,900 | -- | $166 / Sq Ft |
Tax History Compared to Growth
Tax History
| Year | Tax Paid | Tax Assessment Tax Assessment Total Assessment is a certain percentage of the fair market value that is determined by local assessors to be the total taxable value of land and additions on the property. | Land | Improvement |
|---|---|---|---|---|
| 2024 | $2,620 | $117,000 | $0 | $0 |
| 2023 | $4,881 | $107,400 | $0 | $0 |
| 2022 | $2,327 | $94,400 | $0 | $0 |
| 2021 | $2,262 | $93,700 | $0 | $0 |
| 2020 | $2,258 | $84,200 | $0 | $0 |
| 2019 | $2,277 | $74,800 | $0 | $0 |
| 2018 | $2,143 | $71,300 | $0 | $0 |
| 2017 | $2,077 | $71,300 | $0 | $0 |
| 2016 | $2,077 | $63,800 | $0 | $0 |
| 2015 | $2,012 | $57,800 | $0 | $0 |
| 2014 | $2,012 | $52,300 | $0 | $0 |
Agents Affiliated with this Home
-
Andy Smith

Seller's Agent in 2024
Andy Smith
EXP Realty (Grand Rapids)
(616) 209-0323
6 in this area
158 Total Sales
-
Dave DeYoung

Buyer's Agent in 2024
Dave DeYoung
Coldwell Banker Woodland Schmidt
(616) 218-6699
5 in this area
207 Total Sales
Map
Source: Southwestern Michigan Association of REALTORS®
MLS Number: 24054729
APN: 70-16-26-301-007
- 1310 Augusta Ct W
- 133 Sunrise Dr
- 1328 Innisbrook Ct
- 301 Northwest Crossing Unit 25
- 1182 Waterwalk Dr
- 399 Stratford Way
- 392 Harbor Town Ct Unit 2
- 300 Farington Blvd Unit 2
- 300 Farington Blvd Unit 43
- 300 Farington Blvd Unit 30
- 706 Garden Ridge Dr
- 10773 Paw Dr
- 10259 Lynwood Ln
- 740 E 8th St
- 11007 Ryans Way
- 1796 104th Ave
- 10443 Melvin St
- 0 120th Ave Unit 24046265
- VL 120th Ave
- 988 Kenwood Dr
