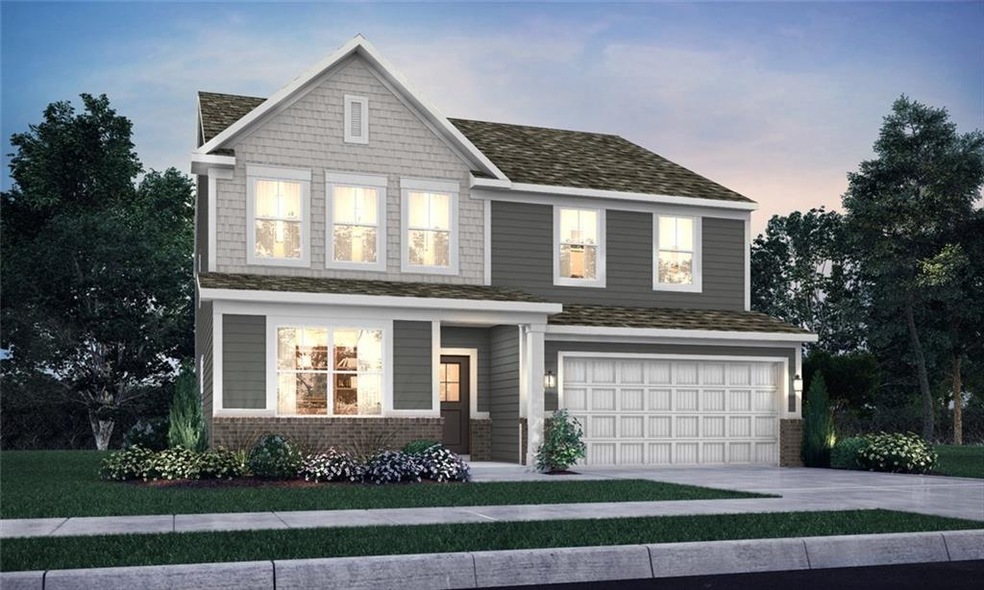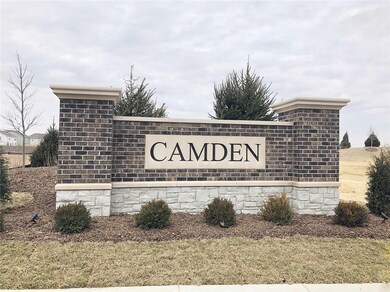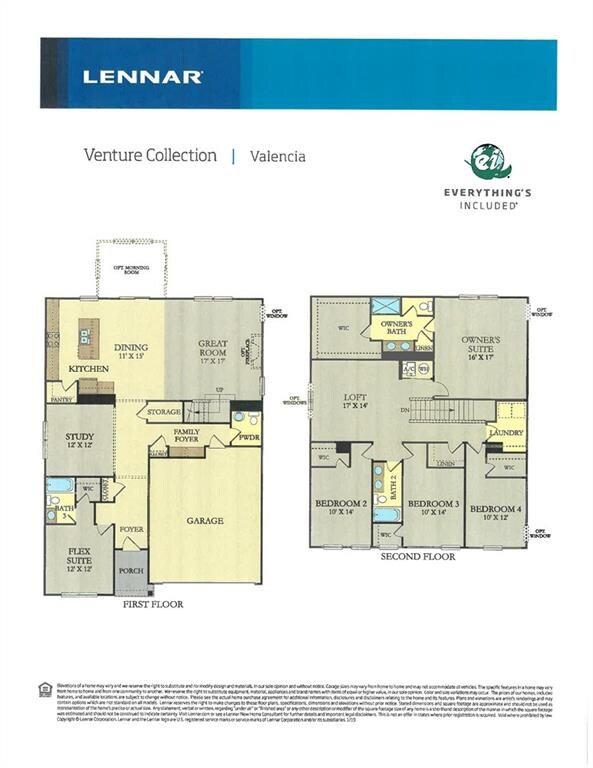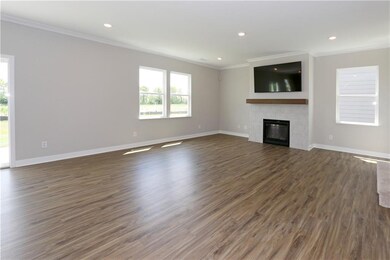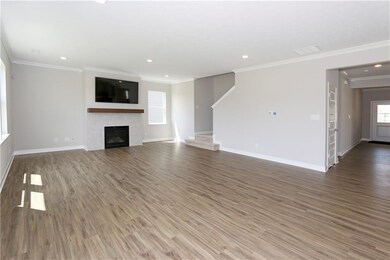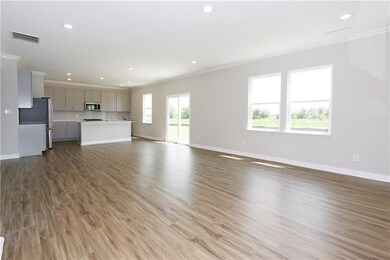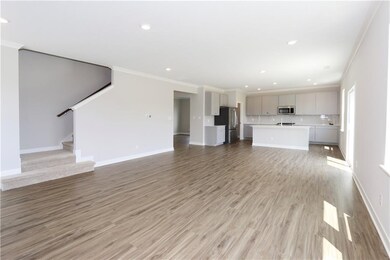
Highlights
- Vaulted Ceiling
- Traditional Architecture
- 3 Car Attached Garage
- Maple Elementary School Rated A
- Breakfast Room
- Walk-In Closet
About This Home
As of December 2023This 5 bedrm, 3.5 bath open concept home with 9’ ceilings on main includes Smart Home Technology with echo dot & ring doorbell. Main floor includes guest room with private bath, home office & great room plus large kitchen island w/space for multiple chefs. Next to kitchen is a spacious breakfast nook roomy enough to fit an oversized dining table. Upstairs opens to large bonus rm, 3 bedrooms w/walk in closets. Owner’s suite features dual vanities w/quartz countertops, large walk-in shower, private water closet & oversized walk in closet. Photos shown may be an artist rendering, model home, or of the same model.
Last Agent to Sell the Property
Janice Beltz
CENTURY 21 Scheetz License #RB14039058 Listed on: 07/18/2019
Last Buyer's Agent
Deketria Hameed
Carpenter, REALTORS® License #RB18001201
Home Details
Home Type
- Single Family
Est. Annual Taxes
- $400
Year Built
- Built in 2019
Lot Details
- 10,454 Sq Ft Lot
Parking
- 3 Car Attached Garage
- Driveway
Home Design
- Traditional Architecture
- Brick Exterior Construction
- Slab Foundation
- Vinyl Siding
Interior Spaces
- 2-Story Property
- Vaulted Ceiling
- Great Room with Fireplace
- Breakfast Room
- Storage
- Attic Access Panel
- Fire and Smoke Detector
Kitchen
- Gas Oven
- Built-In Microwave
- Dishwasher
- Disposal
Bedrooms and Bathrooms
- 5 Bedrooms
- Walk-In Closet
Utilities
- Forced Air Heating and Cooling System
- Heating System Uses Gas
Community Details
- Association fees include builder controls, insurance, maintenance, management
- Camden Subdivision
- Property managed by Ardsley Management
- The community has rules related to covenants, conditions, and restrictions
Listing and Financial Details
- Assessor Parcel Number 1242ETONWAY
Ownership History
Purchase Details
Home Financials for this Owner
Home Financials are based on the most recent Mortgage that was taken out on this home.Purchase Details
Home Financials for this Owner
Home Financials are based on the most recent Mortgage that was taken out on this home.Similar Homes in Avon, IN
Home Values in the Area
Average Home Value in this Area
Purchase History
| Date | Type | Sale Price | Title Company |
|---|---|---|---|
| Warranty Deed | $432,500 | None Listed On Document | |
| Warranty Deed | $299,000 | Calatlantic Title Inc |
Mortgage History
| Date | Status | Loan Amount | Loan Type |
|---|---|---|---|
| Previous Owner | $283,272 | FHA |
Property History
| Date | Event | Price | Change | Sq Ft Price |
|---|---|---|---|---|
| 12/14/2023 12/14/23 | Sold | $432,500 | -3.9% | $142 / Sq Ft |
| 10/08/2023 10/08/23 | Pending | -- | -- | -- |
| 09/29/2023 09/29/23 | Price Changed | $450,000 | -1.1% | $147 / Sq Ft |
| 09/06/2023 09/06/23 | For Sale | $455,000 | +52.2% | $149 / Sq Ft |
| 11/27/2019 11/27/19 | Sold | $299,000 | -3.4% | $98 / Sq Ft |
| 07/20/2019 07/20/19 | Pending | -- | -- | -- |
| 07/18/2019 07/18/19 | For Sale | $309,475 | -- | $101 / Sq Ft |
Tax History Compared to Growth
Tax History
| Year | Tax Paid | Tax Assessment Tax Assessment Total Assessment is a certain percentage of the fair market value that is determined by local assessors to be the total taxable value of land and additions on the property. | Land | Improvement |
|---|---|---|---|---|
| 2024 | $4,840 | $427,100 | $94,300 | $332,800 |
| 2023 | $4,323 | $383,900 | $85,700 | $298,200 |
| 2022 | $4,201 | $369,500 | $81,600 | $287,900 |
| 2021 | $3,525 | $309,500 | $81,600 | $227,900 |
| 2020 | $3,353 | $292,000 | $81,600 | $210,400 |
| 2019 | $21 | $700 | $700 | $0 |
Agents Affiliated with this Home
-
Adriane Young

Seller's Agent in 2023
Adriane Young
F.C. Tucker Company
(317) 500-7994
1 in this area
13 Total Sales
-
D
Buyer's Agent in 2023
Donald Wilder
Berkshire Hathaway Home
-
Don Wilder

Buyer's Agent in 2023
Don Wilder
Berkshire Hathaway Home
(317) 727-5446
10 in this area
163 Total Sales
-
J
Seller's Agent in 2019
Janice Beltz
CENTURY 21 Scheetz
-
D
Buyer's Agent in 2019
Deketria Hameed
Carpenter, REALTORS®
Map
Source: MIBOR Broker Listing Cooperative®
MLS Number: MBR21655312
APN: 32-08-31-453-006.000-031
- 9470 Tobin Cir
- 1065 Park Ct
- 1218 Bedford Dr
- 1349 Sunset Blvd
- 1268 Newton St
- 1274 Newton St
- 1280 Newton St
- 9583 Beckett St
- 9570 Beckett St
- 9604 Beckett St
- 9634 Beckett St
- 1237 Langham St
- 9652 Beckett St
- 9685 Lomax Dr
- 902 Helm Dr
- 778 Adler Dr
- 9692 Centennial Ct
- 811 Stone Trace Ct
- 9947 Comb Run Ct
- 1715 Foudray Cir S
