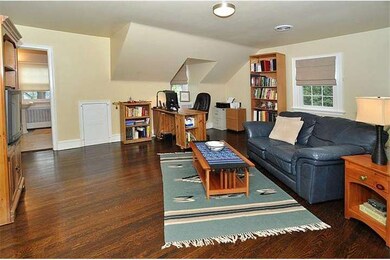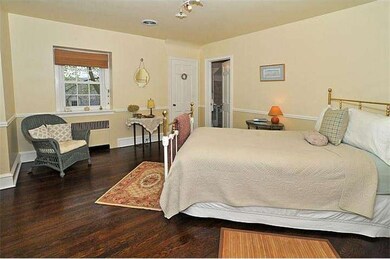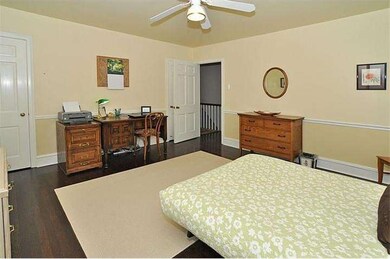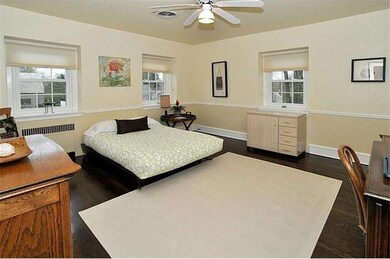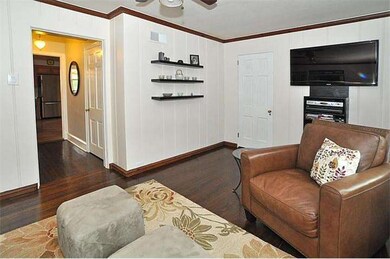
1242 Gordon Rd Jenkintown, PA 19046
Jenkintown NeighborhoodHighlights
- Colonial Architecture
- Wood Flooring
- 2 Fireplaces
- McKinley School Rated A-
- Attic
- No HOA
About This Home
As of May 2018Charming updated stone colonial in impeccable condition located in desirable JENKINTOWN MANOR (Abington Township). Center hall, impressive living room with brick f/pl, beautiful formal dining room with bay window, den with built-in bookshelves, large updated eat-in kitchen with granite countertops, ceramic tile floor, 5 burner gas range, stainless appliances, 1st floor laundry room, updated powder room. Exquisite master bedroom suite includes new travertine tile master bath with stall shower. 2nd bedroom with ceiling fan. 3rd & 4th bedrooms are connected with a new ceramic tile bath with tub/shower. Stairs to large floored attic. Finished basement with stone fireplace. Large workshop area with outside exit. Central Air. Newer brick patio is surrounded with lovely gardens. Front slate walkway includes a calming water fountain. Replacement windows. Located in the award winning Abington School District. It is a 10 min. walk to the Jenkintown train station where you can catch trains to Center City & the Airport.
Last Agent to Sell the Property
Quinn & Wilson, Inc. License #RS135398A Listed on: 04/18/2013
Last Buyer's Agent
Paul Brugger,Sr
Long & Foster Real Estate, Inc.
Home Details
Home Type
- Single Family
Est. Annual Taxes
- $6,994
Year Built
- Built in 1935
Lot Details
- 0.31 Acre Lot
- Lot Dimensions are 80 x 170
- Level Lot
- Property is in good condition
Parking
- 2 Car Attached Garage
- 3 Open Parking Spaces
- Driveway
Home Design
- Colonial Architecture
- Shingle Roof
- Stone Siding
Interior Spaces
- 2,418 Sq Ft Home
- Property has 2 Levels
- Ceiling Fan
- 2 Fireplaces
- Stone Fireplace
- Brick Fireplace
- Replacement Windows
- Bay Window
- Family Room
- Living Room
- Dining Room
- Eat-In Kitchen
- Laundry on main level
- Attic
Flooring
- Wood
- Tile or Brick
Bedrooms and Bathrooms
- 4 Bedrooms
- En-Suite Primary Bedroom
- En-Suite Bathroom
- 2.5 Bathrooms
- Walk-in Shower
Finished Basement
- Basement Fills Entire Space Under The House
- Exterior Basement Entry
Eco-Friendly Details
- Energy-Efficient Windows
Outdoor Features
- Patio
- Porch
Schools
- Mckinley Elementary School
- Abington Junior Middle School
- Abington Senior High School
Utilities
- Central Air
- Heating System Uses Gas
- Hot Water Heating System
- Electric Water Heater
- Cable TV Available
Community Details
- No Home Owners Association
- Jenkintown Manor Subdivision
Listing and Financial Details
- Tax Lot 028
- Assessor Parcel Number 30-00-24588-006
Ownership History
Purchase Details
Home Financials for this Owner
Home Financials are based on the most recent Mortgage that was taken out on this home.Purchase Details
Home Financials for this Owner
Home Financials are based on the most recent Mortgage that was taken out on this home.Purchase Details
Home Financials for this Owner
Home Financials are based on the most recent Mortgage that was taken out on this home.Purchase Details
Home Financials for this Owner
Home Financials are based on the most recent Mortgage that was taken out on this home.Similar Homes in Jenkintown, PA
Home Values in the Area
Average Home Value in this Area
Purchase History
| Date | Type | Sale Price | Title Company |
|---|---|---|---|
| Deed | $459,000 | -- | |
| Deed | $449,900 | None Available | |
| Deed | $490,000 | None Available | |
| Deed | $369,900 | -- |
Mortgage History
| Date | Status | Loan Amount | Loan Type |
|---|---|---|---|
| Open | $125,000 | New Conventional | |
| Open | $367,200 | No Value Available | |
| Closed | -- | No Value Available | |
| Closed | $367,200 | New Conventional | |
| Previous Owner | $200,000 | Purchase Money Mortgage | |
| Previous Owner | $371,712 | No Value Available | |
| Previous Owner | $49,000 | No Value Available | |
| Previous Owner | $392,000 | No Value Available | |
| Previous Owner | $46,000 | Credit Line Revolving | |
| Previous Owner | $295,920 | New Conventional |
Property History
| Date | Event | Price | Change | Sq Ft Price |
|---|---|---|---|---|
| 05/15/2018 05/15/18 | Sold | $459,000 | 0.0% | $190 / Sq Ft |
| 04/02/2018 04/02/18 | Pending | -- | -- | -- |
| 03/30/2018 03/30/18 | For Sale | $459,000 | +2.0% | $190 / Sq Ft |
| 06/20/2013 06/20/13 | Sold | $449,900 | 0.0% | $186 / Sq Ft |
| 05/02/2013 05/02/13 | Pending | -- | -- | -- |
| 04/18/2013 04/18/13 | For Sale | $449,900 | -- | $186 / Sq Ft |
Tax History Compared to Growth
Tax History
| Year | Tax Paid | Tax Assessment Tax Assessment Total Assessment is a certain percentage of the fair market value that is determined by local assessors to be the total taxable value of land and additions on the property. | Land | Improvement |
|---|---|---|---|---|
| 2024 | $9,274 | $200,260 | $56,220 | $144,040 |
| 2023 | $8,888 | $200,260 | $56,220 | $144,040 |
| 2022 | $8,602 | $200,260 | $56,220 | $144,040 |
| 2021 | $8,139 | $200,260 | $56,220 | $144,040 |
| 2020 | $8,023 | $200,260 | $56,220 | $144,040 |
| 2019 | $8,023 | $200,260 | $56,220 | $144,040 |
| 2018 | $8,023 | $200,260 | $56,220 | $144,040 |
| 2017 | $7,787 | $200,260 | $56,220 | $144,040 |
| 2016 | $7,709 | $200,260 | $56,220 | $144,040 |
| 2015 | $7,246 | $200,260 | $56,220 | $144,040 |
| 2014 | $7,246 | $200,260 | $56,220 | $144,040 |
Agents Affiliated with this Home
-
H
Seller's Agent in 2018
Holly Yablonovitz
Keller Williams Real Estate-Blue Bell
(215) 514-7971
33 Total Sales
-
K
Buyer's Agent in 2018
Kevin Boccella
BHHS Fox & Roach
-

Seller's Agent in 2013
Carol Godfrey
Quinn & Wilson, Inc.
(215) 499-4292
36 in this area
84 Total Sales
-
P
Buyer's Agent in 2013
Paul Brugger,Sr
Long & Foster
Map
Source: Bright MLS
MLS Number: 1003415008
APN: 30-00-24588-006
- 1227 Gordon Rd
- 1209 Lenox Rd
- 8302 Old York Rd Unit B-44
- 100 Breyer Dr Unit 1-E
- 123 Township Line Rd
- 116 Township Line Rd
- 1056 Wellington Rd
- 1107 Sunset Ave
- 706 Sural Ln
- 906 Greenwood Ave
- 951 Township Line Rd
- 213 Walnut St
- 220 York Rd
- 914 Township Line Rd
- 119 Summit Ave
- 369 Beaver Hollow Rd
- 122 Webster Ave
- 8237 Brookside Rd
- 309 Florence Ave Unit 119-N
- 309 Florence Ave Unit 428-N


