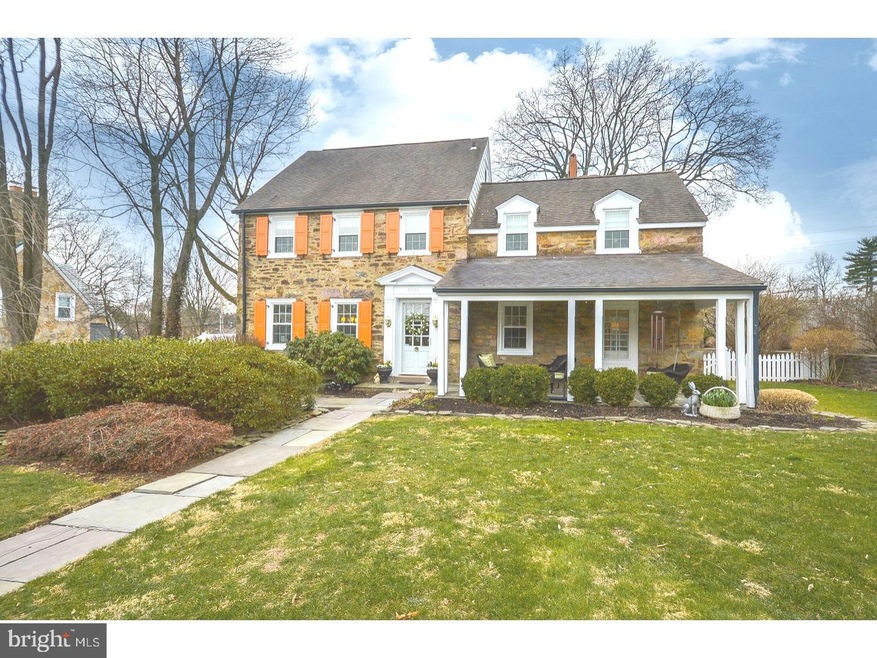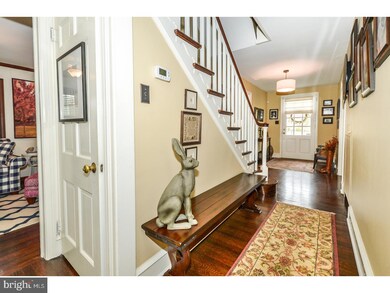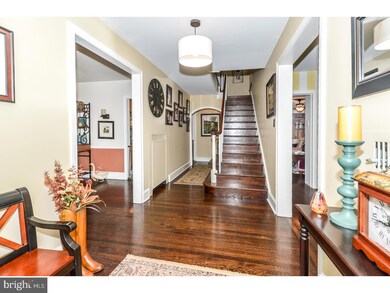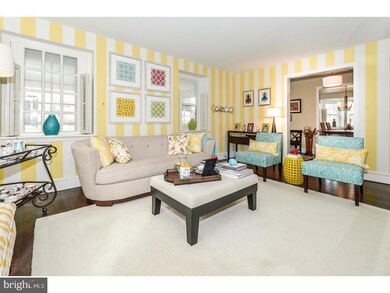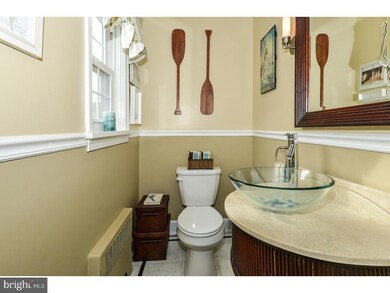
1242 Gordon Rd Jenkintown, PA 19046
Jenkintown NeighborhoodHighlights
- Colonial Architecture
- Wood Flooring
- 2 Fireplaces
- McKinley School Rated A-
- Attic
- No HOA
About This Home
As of May 2018Amazing Pride in ownership. This meticulously maintained center hall stone colonial, is now available in Jenkintown Manor,(Abington Township). This 4 bedroom 2 and 1/2 bath has it all from gorgeous landscaping outside, to beautifully painted walls on the inside. This house has hardwood floors on both the first and second floors. Nice size living room with brick wood burning fireplace, and windows with deep window sills providing lots of natural light. Formal dining room has a bay window, again, providing lots of natural light. The Family Room/Den has built-in bookshelves and access to a very stylish 1/2 bath. The custom kitchen is a pleasure to both cook and eat in. Granite counters, lots of wood cabinets, stainless steel appliances, 5 burner gas range, Island with plush light fixture, hugh pantry, and access to the laundry room with Whirlpool Washer and Dryer. From the laundry room there is access to the outside porch which leads to access to the 2 car heated garage. The upstairs boasts all 4 very nice size bedrooms, (no small 4th bedroom in this house)! Master bedroom suite has a door to the cool bedroom roof deck. Attached master bath includes double sinks with granite counters, travertine tile floors and shower, and 2 custom contemporary medicine cabinets. All 4 bedrooms have ceiling fans. Bedrooms 3 and 4 have an attached bath with tub and shower. The carpeted finished basement has a 2nd stone fireplace. The unfinished part of the basement is hugh and currently being used for storage and a workshop and has an outside exit. There is also a large walk-able attic providing even more storage. The side yard has a large brick patio providing both an entertainment area and place to lounge or barbecue . Add to all this - new perimeter fencing, 200 Amp service, New central A/C outside condenser,(2016), new front porch, (2016), all new wood shutters,(2015), and a 1 year Home Warranty. Replacement windows are only 5 years old. Award winning Abington Schools, and a short drive to the Jenkintown train station, shopping and Abington Hospital. A MUST See!
Last Agent to Sell the Property
Keller Williams Real Estate-Blue Bell License #RS272094 Listed on: 03/30/2018

Last Buyer's Agent
Kevin Boccella
BHHS Fox & Roach-Haverford
Home Details
Home Type
- Single Family
Est. Annual Taxes
- $7,975
Year Built
- Built in 1935
Lot Details
- 0.31 Acre Lot
- Property is in good condition
Parking
- 2 Car Attached Garage
- 3 Open Parking Spaces
- Driveway
- On-Street Parking
Home Design
- Colonial Architecture
- Pitched Roof
- Shingle Roof
- Stone Siding
- Concrete Perimeter Foundation
Interior Spaces
- 2,418 Sq Ft Home
- Property has 2 Levels
- Ceiling height of 9 feet or more
- Ceiling Fan
- 2 Fireplaces
- Stone Fireplace
- Brick Fireplace
- Replacement Windows
- Bay Window
- Family Room
- Living Room
- Dining Room
- Wood Flooring
- Unfinished Basement
- Basement Fills Entire Space Under The House
- Attic
Kitchen
- Eat-In Kitchen
- Butlers Pantry
- Dishwasher
- Kitchen Island
- Disposal
Bedrooms and Bathrooms
- 4 Bedrooms
- En-Suite Primary Bedroom
- En-Suite Bathroom
- Walk-in Shower
Laundry
- Laundry Room
- Laundry on main level
Outdoor Features
- Balcony
- Patio
Schools
- Abington Junior Middle School
- Abington Senior High School
Utilities
- Central Air
- Radiator
- Heating System Uses Gas
- 200+ Amp Service
- Natural Gas Water Heater
- Cable TV Available
Community Details
- No Home Owners Association
- Jenkintown Manor Subdivision
Listing and Financial Details
- Tax Lot 028
- Assessor Parcel Number 30-00-24588-006
Ownership History
Purchase Details
Home Financials for this Owner
Home Financials are based on the most recent Mortgage that was taken out on this home.Purchase Details
Home Financials for this Owner
Home Financials are based on the most recent Mortgage that was taken out on this home.Purchase Details
Home Financials for this Owner
Home Financials are based on the most recent Mortgage that was taken out on this home.Purchase Details
Home Financials for this Owner
Home Financials are based on the most recent Mortgage that was taken out on this home.Similar Homes in Jenkintown, PA
Home Values in the Area
Average Home Value in this Area
Purchase History
| Date | Type | Sale Price | Title Company |
|---|---|---|---|
| Deed | $459,000 | -- | |
| Deed | $449,900 | None Available | |
| Deed | $490,000 | None Available | |
| Deed | $369,900 | -- |
Mortgage History
| Date | Status | Loan Amount | Loan Type |
|---|---|---|---|
| Open | $125,000 | New Conventional | |
| Open | $367,200 | No Value Available | |
| Closed | -- | No Value Available | |
| Closed | $367,200 | New Conventional | |
| Previous Owner | $200,000 | Purchase Money Mortgage | |
| Previous Owner | $371,712 | No Value Available | |
| Previous Owner | $49,000 | No Value Available | |
| Previous Owner | $392,000 | No Value Available | |
| Previous Owner | $46,000 | Credit Line Revolving | |
| Previous Owner | $295,920 | New Conventional |
Property History
| Date | Event | Price | Change | Sq Ft Price |
|---|---|---|---|---|
| 05/15/2018 05/15/18 | Sold | $459,000 | 0.0% | $190 / Sq Ft |
| 04/02/2018 04/02/18 | Pending | -- | -- | -- |
| 03/30/2018 03/30/18 | For Sale | $459,000 | +2.0% | $190 / Sq Ft |
| 06/20/2013 06/20/13 | Sold | $449,900 | 0.0% | $186 / Sq Ft |
| 05/02/2013 05/02/13 | Pending | -- | -- | -- |
| 04/18/2013 04/18/13 | For Sale | $449,900 | -- | $186 / Sq Ft |
Tax History Compared to Growth
Tax History
| Year | Tax Paid | Tax Assessment Tax Assessment Total Assessment is a certain percentage of the fair market value that is determined by local assessors to be the total taxable value of land and additions on the property. | Land | Improvement |
|---|---|---|---|---|
| 2024 | $9,274 | $200,260 | $56,220 | $144,040 |
| 2023 | $8,888 | $200,260 | $56,220 | $144,040 |
| 2022 | $8,602 | $200,260 | $56,220 | $144,040 |
| 2021 | $8,139 | $200,260 | $56,220 | $144,040 |
| 2020 | $8,023 | $200,260 | $56,220 | $144,040 |
| 2019 | $8,023 | $200,260 | $56,220 | $144,040 |
| 2018 | $8,023 | $200,260 | $56,220 | $144,040 |
| 2017 | $7,787 | $200,260 | $56,220 | $144,040 |
| 2016 | $7,709 | $200,260 | $56,220 | $144,040 |
| 2015 | $7,246 | $200,260 | $56,220 | $144,040 |
| 2014 | $7,246 | $200,260 | $56,220 | $144,040 |
Agents Affiliated with this Home
-
H
Seller's Agent in 2018
Holly Yablonovitz
Keller Williams Real Estate-Blue Bell
(215) 514-7971
33 Total Sales
-
K
Buyer's Agent in 2018
Kevin Boccella
BHHS Fox & Roach
-

Seller's Agent in 2013
Carol Godfrey
Quinn & Wilson, Inc.
(215) 499-4292
36 in this area
84 Total Sales
-
P
Buyer's Agent in 2013
Paul Brugger,Sr
Long & Foster
Map
Source: Bright MLS
MLS Number: 1000322894
APN: 30-00-24588-006
- 1227 Gordon Rd
- 1209 Lenox Rd
- 8302 Old York Rd Unit B-44
- 100 Breyer Dr Unit 1-E
- 123 Township Line Rd
- 116 Township Line Rd
- 1056 Wellington Rd
- 1107 Sunset Ave
- 706 Sural Ln
- 906 Greenwood Ave
- 951 Township Line Rd
- 213 Walnut St
- 220 York Rd
- 914 Township Line Rd
- 119 Summit Ave
- 369 Beaver Hollow Rd
- 122 Webster Ave
- 8237 Brookside Rd
- 309 Florence Ave Unit 119-N
- 309 Florence Ave Unit 428-N
