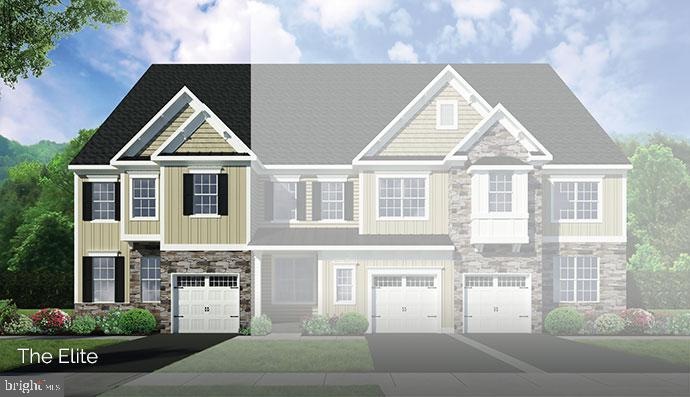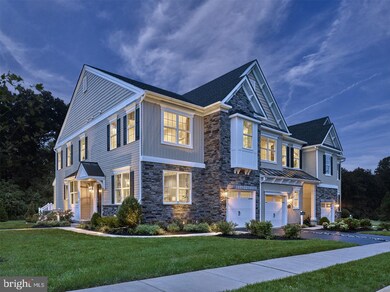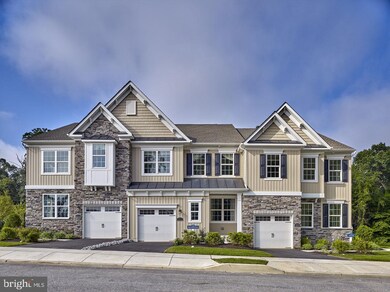
1242 Isaac Way Unit 106 West Chester, PA 19380
Estimated Value: $597,000 - $682,000
Highlights
- New Construction
- Gourmet Kitchen
- Traditional Floor Plan
- Exton Elementary School Rated A
- Deck
- Cathedral Ceiling
About This Home
As of April 2021Lot 106 CHESTNUT ELITE, END UNIT WALK-OUT BASEMENT TOWNHOME, UNDERCONSTRUCTION, UPGRADED SELECTIONS INCLUDED IN PRICING AND STILL TIME TO SELECT ALL INTERIOR SELECTIONS, PLEASE VIEW OUR PHOTO VIDEO TOURS IN VIRTUAL TOURS AND PHOTOS ON OUR WEBSITE! FOR MORE INFORMATION, PLEASE CONTACT OUR SALES TEAM AT THE SHOWING CONTACT PHONE NUMBER! Sales Office and Model Home hours are the following: Mondays, Thursdays-Saturdays 11 AM-5 PM, Sundays 12 PM-5 PM Tuesdays & Wednesdays-Closed!
Last Agent to Sell the Property
DePaul Realty License #RM421699 Listed on: 05/12/2020
Townhouse Details
Home Type
- Townhome
Est. Annual Taxes
- $6,345
Year Built
- Built in 2020 | New Construction
Lot Details
- Cul-De-Sac
- Landscaped
- Sprinkler System
- Backs to Trees or Woods
- Property is in excellent condition
HOA Fees
- $185 Monthly HOA Fees
Parking
- 1 Car Attached Garage
- Front Facing Garage
- On-Street Parking
Home Design
- Blown-In Insulation
- Shake Roof
- Shingle Roof
- Architectural Shingle Roof
- Asphalt Roof
- Shake Siding
- Stone Siding
- Vinyl Siding
- Rough-In Plumbing
- Asphalt
Interior Spaces
- 2,214 Sq Ft Home
- Property has 2 Levels
- Traditional Floor Plan
- Cathedral Ceiling
- Recessed Lighting
- Fireplace Mantel
- Gas Fireplace
- Low Emissivity Windows
- Mud Room
- Entrance Foyer
- Family Room Off Kitchen
- Formal Dining Room
- Den
Kitchen
- Gourmet Kitchen
- Breakfast Room
- Kitchen Island
Flooring
- Wood
- Carpet
- Ceramic Tile
- Vinyl
Bedrooms and Bathrooms
- 3 Bedrooms
- En-Suite Primary Bedroom
- En-Suite Bathroom
- Walk-In Closet
- Bathtub with Shower
- Walk-in Shower
Laundry
- Laundry Room
- Laundry on upper level
Basement
- Walk-Out Basement
- Water Proofing System
- Sump Pump
- Rough-In Basement Bathroom
Home Security
Outdoor Features
- Deck
- Patio
- Exterior Lighting
Schools
- Exton Elementary School
- Fugett Middle School
- East High School
Utilities
- Forced Air Heating and Cooling System
- Cooling System Utilizes Natural Gas
- Underground Utilities
- 200+ Amp Service
- Electric Water Heater
Listing and Financial Details
- Home warranty included in the sale of the property
Community Details
Overview
- $1,000 Capital Contribution Fee
- Association fees include common area maintenance, lawn maintenance, snow removal
- Ccr Management HOA
- Built by JUDD BUILDERS
- The Reserve At Glen Loch Subdivision, Chestnut Elite Floorplan
- Planned Unit Development
Pet Policy
- Limit on the number of pets
Security
- Fire Sprinkler System
Ownership History
Purchase Details
Home Financials for this Owner
Home Financials are based on the most recent Mortgage that was taken out on this home.Similar Homes in West Chester, PA
Home Values in the Area
Average Home Value in this Area
Purchase History
| Date | Buyer | Sale Price | Title Company |
|---|---|---|---|
| Leonard Jennifer | $486,426 | Land Services Usa Inc |
Property History
| Date | Event | Price | Change | Sq Ft Price |
|---|---|---|---|---|
| 04/15/2021 04/15/21 | Sold | $486,426 | +2.8% | $220 / Sq Ft |
| 11/05/2020 11/05/20 | For Sale | $473,367 | 0.0% | $214 / Sq Ft |
| 10/11/2020 10/11/20 | Pending | -- | -- | -- |
| 10/01/2020 10/01/20 | Price Changed | $473,367 | +0.9% | $214 / Sq Ft |
| 09/15/2020 09/15/20 | Price Changed | $469,163 | 0.0% | $212 / Sq Ft |
| 09/02/2020 09/02/20 | Price Changed | $469,080 | +2.2% | $212 / Sq Ft |
| 07/23/2020 07/23/20 | Price Changed | $459,080 | -2.0% | $207 / Sq Ft |
| 06/14/2020 06/14/20 | Price Changed | $468,565 | 0.0% | $212 / Sq Ft |
| 06/08/2020 06/08/20 | Price Changed | $468,446 | 0.0% | $212 / Sq Ft |
| 05/12/2020 05/12/20 | For Sale | $468,485 | -- | $212 / Sq Ft |
Tax History Compared to Growth
Tax History
| Year | Tax Paid | Tax Assessment Tax Assessment Total Assessment is a certain percentage of the fair market value that is determined by local assessors to be the total taxable value of land and additions on the property. | Land | Improvement |
|---|---|---|---|---|
| 2024 | $6,345 | $218,890 | $56,960 | $161,930 |
| 2023 | $6,064 | $218,890 | $56,960 | $161,930 |
| 2022 | $5,981 | $218,890 | $56,960 | $161,930 |
| 2021 | $590 | $21,910 | $21,910 | $0 |
| 2020 | $586 | $21,910 | $21,910 | $0 |
Agents Affiliated with this Home
-
Michael Tyrrell
M
Seller's Agent in 2021
Michael Tyrrell
DePaul Realty
(267) 464-0040
124 Total Sales
-
Brian Kane

Buyer's Agent in 2021
Brian Kane
RE/MAX
(610) 639-4679
144 Total Sales
Map
Source: Bright MLS
MLS Number: PACT505840
APN: 41-006-0545.0000
- 124 Ladbroke Dr
- 1237 W King Rd
- 212 Red Leaf Ln
- 1545 Morstein Rd
- 1 Red Barn Ln
- 228 Red Leaf Ln
- 329 Galway Dr
- 108 Longford Rd
- 194 Longford Rd
- 855 Durant Ct
- 1342 Morstein Rd
- 158 Mulberry Dr
- 980 Roundhouse Ct Unit 32
- 411 Lynetree Dr Unit 12-C
- 412 Lynetree Dr Unit 13A
- 8 Corbin Dr
- 135 Mulberry Dr
- 132 Mulberry Dr
- 1289 Country Ln
- 124 Cricket Dr
- 1242 Isaac Way Unit 106
- 1240 Isaac Way
- 1246 Isaac Way
- 1238 Isaac Way
- 1244 Isaac Way Unit 107
- 1236 Isaac Way
- 1232 Isaac Way
- 1205 Isaac Way
- 1203 Isaac Way
- 1230 Isaac Way
- 1473 Roswell Ln
- 1471 Roswell Ln
- 1201 Isaac Way
- 1228 Isaac Way
- 1469 Roswell Ln
- 1475 Roswell Ln
- 1208 Isaac Way Unit 77
- 1477 Roswell Ln
- 1216 Isaac Way
- 1224 Isaac Way


