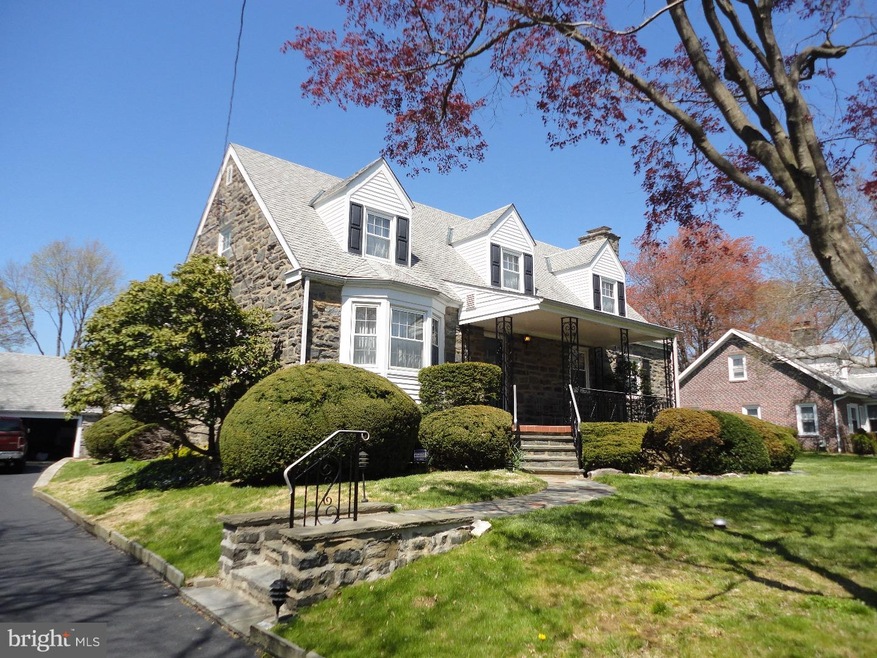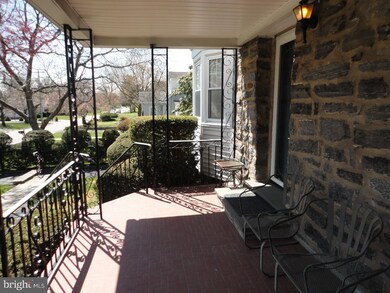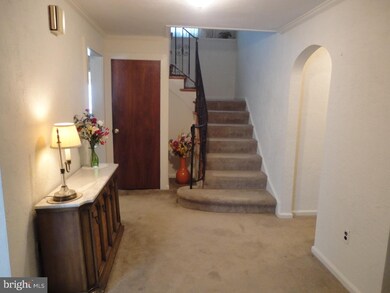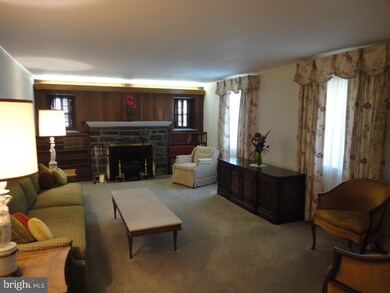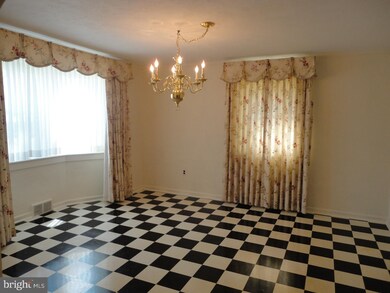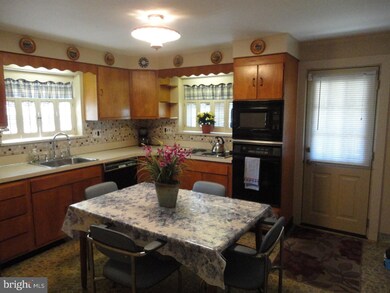
1242 Leedom Rd Havertown, PA 19083
Estimated Value: $538,317 - $673,000
Highlights
- 0.41 Acre Lot
- Cape Cod Architecture
- Attic
- Manoa Elementary School Rated A
- Wood Flooring
- No HOA
About This Home
As of June 2016Handsome Stone Cape Cod on large level lot w/ 2 car detached garage, 4 Bedrooms, 2.5 Baths,Finished Bsmt. Covered Front Porch w/ tile floor, spacious Center Hall w/ 2 closets, Large & bright Living Room w/ stone fireplace, bright Dining Room w/ bay window, Eat In Kitchen w/ tile backsplash, dishwasher, wall oven & cooktop & b/i micro, Door to rear yard, C/Tile Full Bath w/ shower & vanity, Bedroom 4 or Den w/ closet & b/i shelving. Turned staircase to 2nd Floor with 3 spacious Bedrooms, ample closets & storage, C/Tile Hall Bath w/ tub/shower combo. Pull Down Stairs to floored ATTIC. BASEMENT has door to rear Patio, Large Family/Play Room, C/Tile Powder Room, Laundry/Utility/Storage Room w/ 2 closets. Detached 2 car Garage w/ opener & stairs to 2nd flr/ATTIC, Gas Heat & Central Air, NEW 200 amp CB ('16), Newer Gas Water Htr ('14), Replacement Windows. Covered Front Porch, Rear Patio overlooking very deep, level Yard. Private Driveway w/ ample parking. Great Neighborhood, close to shopping, transportation & Twp Park.
Last Agent to Sell the Property
RE/MAX Hometown Realtors License #RM420338 Listed on: 04/15/2016

Home Details
Home Type
- Single Family
Est. Annual Taxes
- $7,129
Year Built
- Built in 1950
Lot Details
- 0.41 Acre Lot
- Lot Dimensions are 90x220
- Level Lot
- Back, Front, and Side Yard
- Property is in good condition
Parking
- 2 Car Detached Garage
- 3 Open Parking Spaces
- Oversized Parking
- Garage Door Opener
- Driveway
Home Design
- Cape Cod Architecture
- Stone Foundation
- Shingle Roof
- Stone Siding
Interior Spaces
- 1,978 Sq Ft Home
- Property has 2 Levels
- Stone Fireplace
- Replacement Windows
- Bay Window
- Family Room
- Living Room
- Dining Room
- Home Security System
- Laundry Room
- Attic
Kitchen
- Eat-In Kitchen
- Built-In Oven
- Cooktop
- Built-In Microwave
- Dishwasher
Flooring
- Wood
- Wall to Wall Carpet
- Vinyl
Bedrooms and Bathrooms
- 4 Bedrooms
- En-Suite Primary Bedroom
- 2.5 Bathrooms
- Walk-in Shower
Finished Basement
- Basement Fills Entire Space Under The House
- Laundry in Basement
Outdoor Features
- Patio
- Exterior Lighting
- Porch
Schools
- Haverford Middle School
- Haverford Senior High School
Utilities
- Forced Air Heating and Cooling System
- Heating System Uses Gas
- 200+ Amp Service
- Natural Gas Water Heater
Community Details
- No Home Owners Association
- Havertown Subdivision
Listing and Financial Details
- Tax Lot 457-000
- Assessor Parcel Number 22-09-01600-00
Ownership History
Purchase Details
Home Financials for this Owner
Home Financials are based on the most recent Mortgage that was taken out on this home.Purchase Details
Similar Homes in the area
Home Values in the Area
Average Home Value in this Area
Purchase History
| Date | Buyer | Sale Price | Title Company |
|---|---|---|---|
| Sweeney Bernard Scott | $352,900 | None Available | |
| Villari Frank | -- | -- |
Mortgage History
| Date | Status | Borrower | Loan Amount |
|---|---|---|---|
| Open | Sweeney Bernard Scott | $50,000 | |
| Closed | Sweeney Bernard Scott | $20,000 | |
| Open | Sweeney Bernard Scott | $317,610 |
Property History
| Date | Event | Price | Change | Sq Ft Price |
|---|---|---|---|---|
| 06/02/2016 06/02/16 | Sold | $352,900 | -1.9% | $178 / Sq Ft |
| 05/05/2016 05/05/16 | Pending | -- | -- | -- |
| 04/15/2016 04/15/16 | For Sale | $359,900 | -- | $182 / Sq Ft |
Tax History Compared to Growth
Tax History
| Year | Tax Paid | Tax Assessment Tax Assessment Total Assessment is a certain percentage of the fair market value that is determined by local assessors to be the total taxable value of land and additions on the property. | Land | Improvement |
|---|---|---|---|---|
| 2024 | $8,096 | $314,880 | $117,100 | $197,780 |
| 2023 | $7,866 | $314,880 | $117,100 | $197,780 |
| 2022 | $7,682 | $314,880 | $117,100 | $197,780 |
| 2021 | $12,516 | $314,880 | $117,100 | $197,780 |
| 2020 | $7,731 | $166,340 | $72,980 | $93,360 |
| 2019 | $7,589 | $166,340 | $72,980 | $93,360 |
| 2018 | $7,458 | $166,340 | $0 | $0 |
| 2017 | $7,301 | $166,340 | $0 | $0 |
| 2016 | $913 | $166,340 | $0 | $0 |
| 2015 | $932 | $166,340 | $0 | $0 |
| 2014 | $932 | $166,340 | $0 | $0 |
Agents Affiliated with this Home
-
John McFadden

Seller's Agent in 2016
John McFadden
RE/MAX
(610) 455-2301
6 in this area
256 Total Sales
-
Bridget McNichol

Buyer's Agent in 2016
Bridget McNichol
Keller Williams Main Line
(610) 742-1198
2 in this area
64 Total Sales
Map
Source: Bright MLS
MLS Number: 1003919141
APN: 22-09-01600-00
- 1311 Steel Rd
- 10 Glenn Terrace
- 1381 Burmont Rd
- 635 Grand Ave
- 9 Rodmor Rd
- 13 Rodmor Rd
- 320 S Manoa Rd
- 6 N Lexington Ave
- 605 Furlong Ave
- 541 Glendale Rd
- 1204 Drexel Ave
- 129 Flintlock Rd
- 326 Francis Dr
- 345 Crescent Hill Dr
- 4414 Marvine Ave
- 1100 Drexel Ave
- 5105 Township Line Rd
- 1113 Morgan Ave
- 403 Sussex Blvd
- 14 Claremont Blvd
