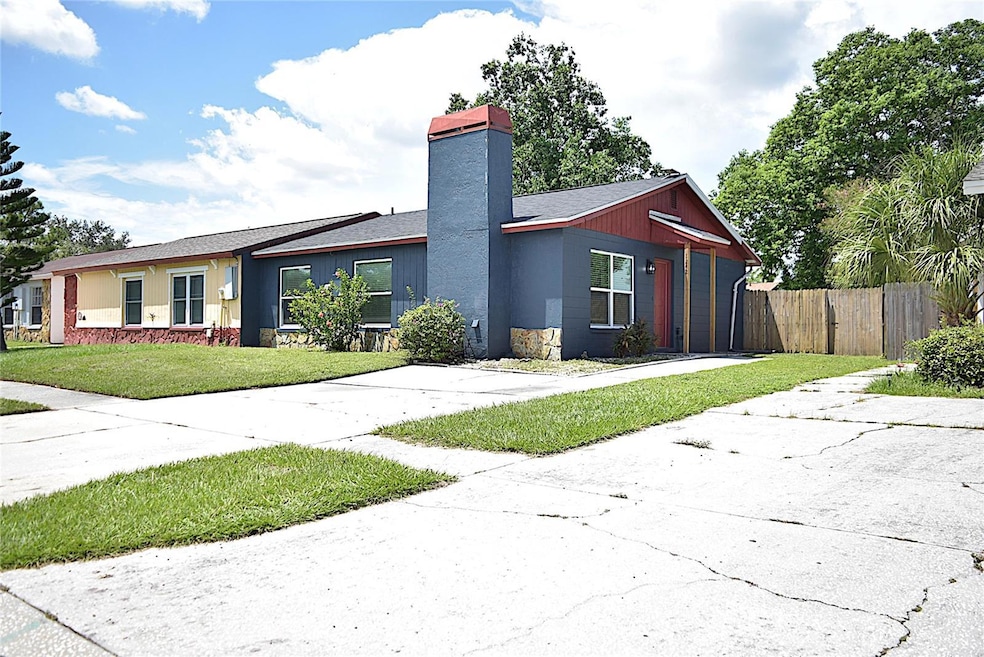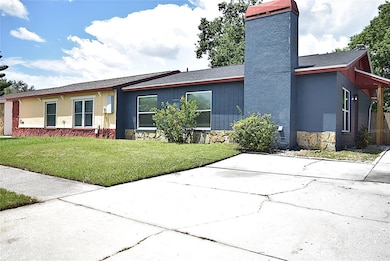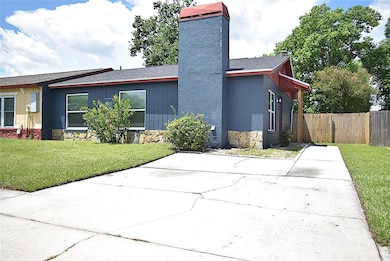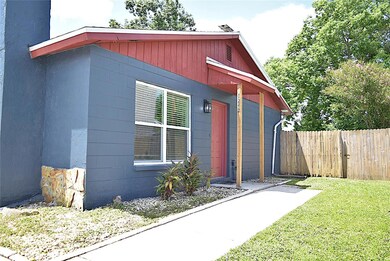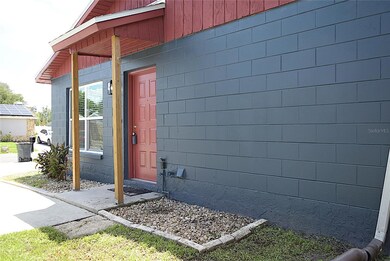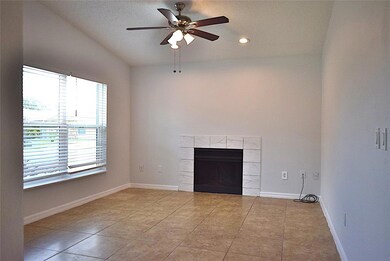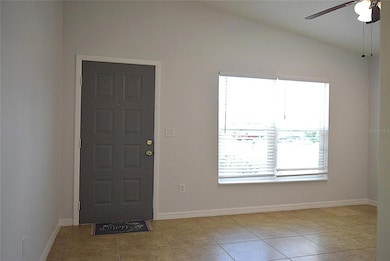1242 Mohrlake Dr Brandon, FL 33511
Highlights
- Cathedral Ceiling
- Double Pane Windows
- Laundry closet
- No HOA
- Walk-In Closet
- Ceramic Tile Flooring
About This Home
GOOD CREDIT IS A MUST: 650 FICO OR BETTER, 2+ YEARS VERIFIABLE EMPLOYMENT, GREAT RENTAL HISTORY, MINIMUM $5,000 MONTHLY INCOME. SMALL PETS WELCOME. Convenient Location to EVERYTHING in Brandon including Brandon Town Center Mall, I-75, US-301, Hwy 60, I-4,Downtown Tampa and so much more! This cute villa has 3 bedrooms, 1 bath and a cozy living room with a fireplace and vaulted ceiling. The eat-in kitchen includes a laundry closet and patio door for natural outdoor lighting and easy access to the patio and fenced backyard. The entire flooring is neutral yet modern ceramic tile. There is no carpeting to worry about! Brand new energy efficient windows and patio door were installed 2024. Call today and schedule your personal tour. Good credit, good rental history (sorry, no evictions), minimum of 2-years on the job with at least $5,000 monthly income (must be verifiable income) are required at a minimum. PETS: Up to 2 pets no more than 20 pounds each, proof of vaccinations, registration and renter's insurance with pet liability required. FENCE OWNERSHIP IS UNKNOWN AND WILL NOT BE REPAIRED OR REPLACED.
Listing Agent
EXIT BAYSHORE REALTY Brokerage Phone: 813-839-6869 License #3109588 Listed on: 11/17/2025

Property Details
Home Type
- Multi-Family
Est. Annual Taxes
- $3,251
Year Built
- Built in 1985
Lot Details
- 4,508 Sq Ft Lot
- Lot Dimensions are 46x98
- East Facing Home
- Back Yard Fenced
Parking
- Driveway
Home Design
- Villa
- Property Attached
Interior Spaces
- 1,023 Sq Ft Home
- 1-Story Property
- Cathedral Ceiling
- Ceiling Fan
- Wood Burning Fireplace
- Double Pane Windows
- Insulated Windows
- Blinds
- Sliding Doors
- Living Room with Fireplace
- Ceramic Tile Flooring
Kitchen
- Dinette
- Range
- Microwave
- Dishwasher
- Disposal
Bedrooms and Bathrooms
- 3 Bedrooms
- Walk-In Closet
- 1 Full Bathroom
Laundry
- Laundry closet
- Washer and Electric Dryer Hookup
Utilities
- Central Heating and Cooling System
- Electric Water Heater
- High Speed Internet
- Cable TV Available
Listing and Financial Details
- Residential Lease
- Security Deposit $2,200
- Property Available on 12/1/25
- The owner pays for trash collection
- 12-Month Minimum Lease Term
- $50 Application Fee
- 1 to 2-Year Minimum Lease Term
- Assessor Parcel Number U-33-29-20-2IE-000004-00012.0
Community Details
Overview
- No Home Owners Association
- Heather Lakes Unit XVII Subdivision
Pet Policy
- Pet Size Limit
- 2 Pets Allowed
- $300 Pet Fee
- Breed Restrictions
- Small pets allowed
Map
Source: Stellar MLS
MLS Number: TB8448961
APN: U-33-29-20-2IE-000004-00012.0
- 1330 Mohrlake Dr
- 1213 Sweet Gum Dr
- 1204 Rinkfield Place
- 1756 Fluorshire Dr
- 1205 Sweet Gum Dr
- 1342 Coolridge Dr
- 1905 Fluorshire Dr
- 1907 Fluorshire Dr
- 1054 Old Field Dr
- 907 Old Field Dr
- 1235 Alpine Lake Dr
- 2234 Fluorshire Dr
- 1610 Sanderling Ct Unit 1
- 1502 Scotch Pine Dr
- 1011 Lochmont Dr
- 1523 Vernon Ct
- 1338 Flaxwood Ave
- 1516 Westerly Dr
- 1654 Portsmouth Lake Dr
- 1510 Vernon Ct
- 1515 Kestrel Way
- 1517 Kestrel Way
- 1216 Grassy Meadow Place
- 1673 Fluorshire Dr
- 2032 Fluorshire Dr
- 2017 Fluorshire Dr
- 2037 Fluorshire Dr
- 1512 Blueteal Dr
- 2113 Fluorshire Dr
- 2211 Grand Isle Dr
- 1505 Scotch Pine Dr
- 1210 Westbury Pointe Dr
- 1515 Birchstone Ave
- 2201 Fluorshire Dr
- 1850 Providence Lakes Blvd
- 1419 Lake Lucerne Way
- 1341 Flaxwood Ave
- 1327 Flaxwood Ave
- 1415 Compton St
- 1413 Beth Page Ct
