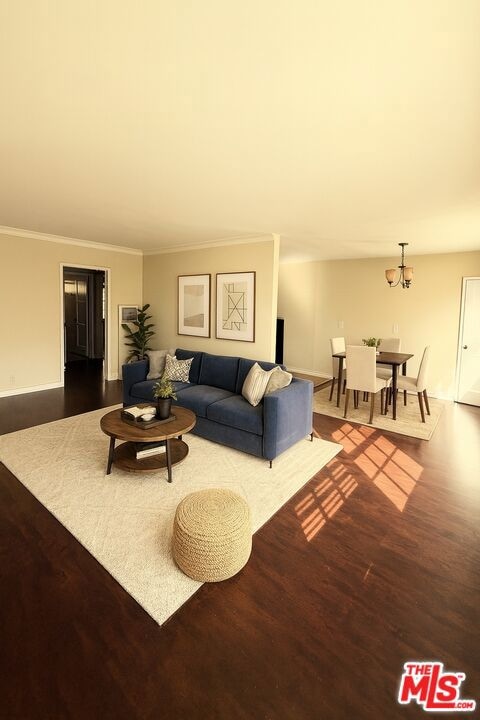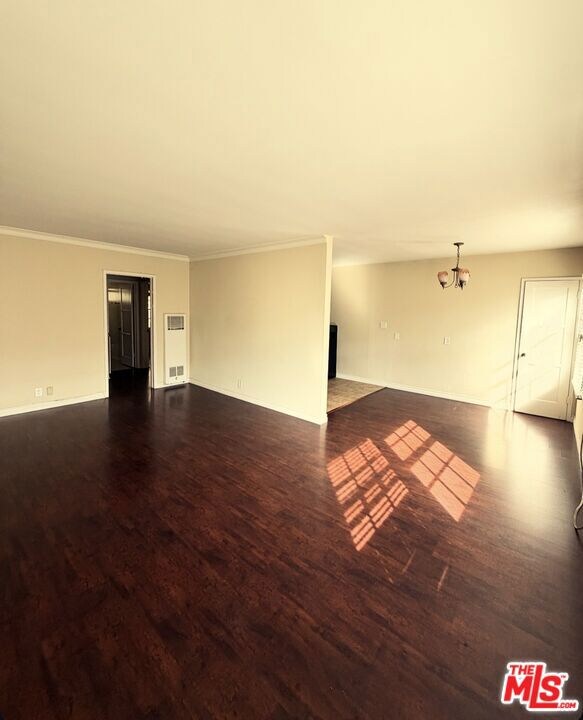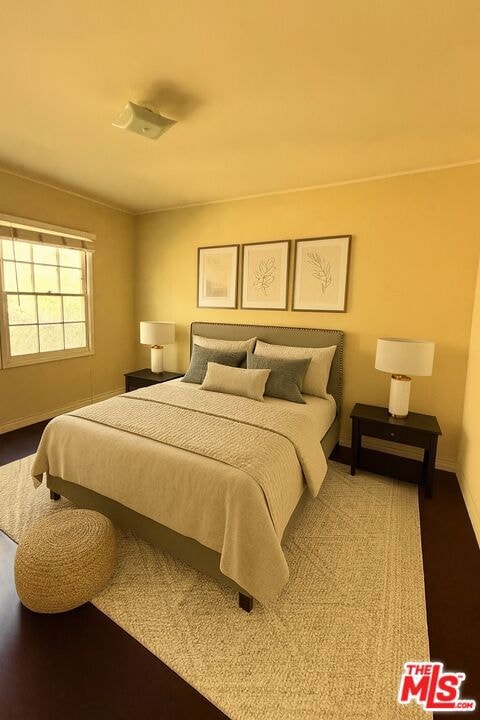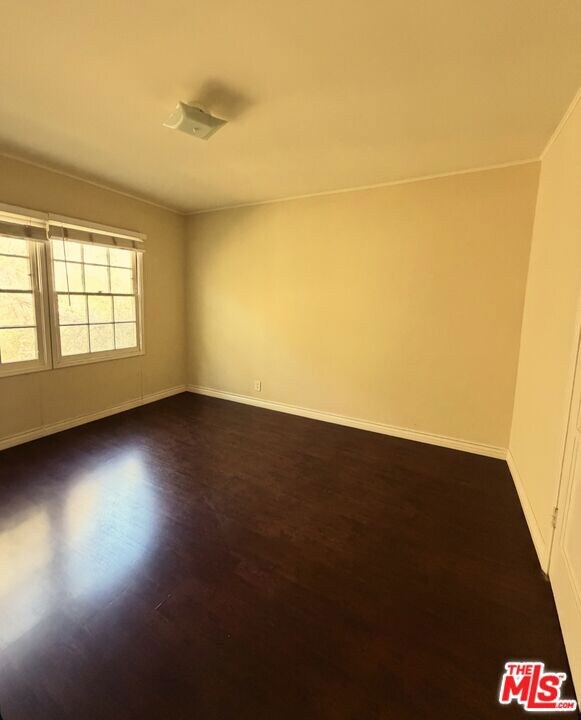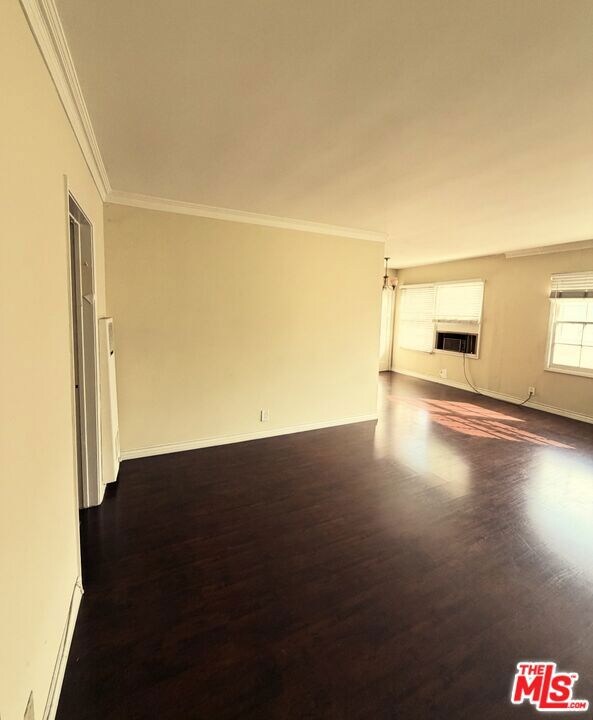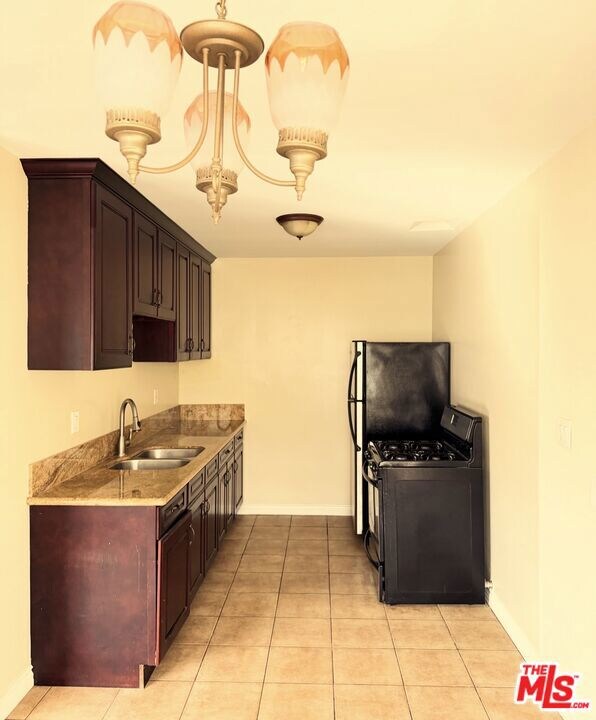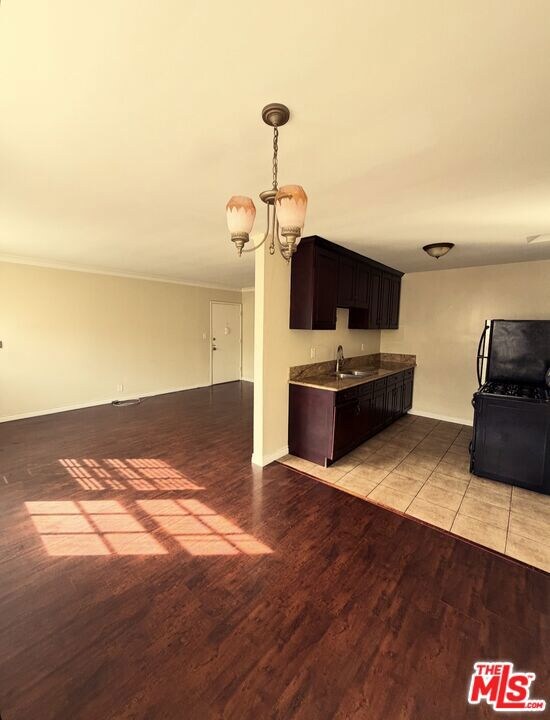1242 Smithwood Dr Unit 4 Los Angeles, CA 90035
Highlights
- Midcentury Modern Architecture
- Living Room
- Dining Area
- Canfield Avenue Elementary Rated A-
- Laundry Facilities
About This Home
Spacious 1-bedroom, 1-bathroom apartment located in the highly desirable Beverlywood/Beverly Hills Adjacent neighborhood. Situated in a charming, quiet 6-unit building, this inviting residence offers comfort, convenience, and an unbeatable Westside lifestyle.Enjoy being just moments from the best of Beverly Drive, including popular cafes and restaurants such as The Coffee Bean, Urth Caffe, Matu and more plus the convenience of Pavilions supermarket nearby. Hillcrest Country Club is also just minutes away, adding to the appeal of this prime location. Nestled on a peaceful, tree-lined street, this home offers a serene retreat while remaining close to everything.
Condo Details
Home Type
- Condominium
Year Built
- Built in 1950
Home Design
- Midcentury Modern Architecture
- Entry on the 2nd floor
Interior Spaces
- 900 Sq Ft Home
- 2-Story Property
- Living Room
- Dining Area
- Laminate Flooring
Kitchen
- Oven or Range
- Freezer
- Disposal
Bedrooms and Bathrooms
- 1 Bedroom
- 1 Full Bathroom
Parking
- 1 Open Parking Space
- 1 Parking Space
- On-Street Parking
Utilities
- Window Unit Cooling System
- Cable TV Available
Listing and Financial Details
- Security Deposit $2,495
- Tenant pays for cable TV, gas, electricity, trash collection
- 12 Month Lease Term
- Assessor Parcel Number 4330-026-022
Community Details
Overview
- 6 Units
- Low-Rise Condominium
Amenities
- Laundry Facilities
Pet Policy
- Pets Allowed
Map
Source: The MLS
MLS Number: 25621619
- 502 Smithwood Dr
- 1115 S Elm Dr Unit 207
- 1115 S Elm Dr Unit 301
- 434 S Canon Dr Unit 202
- 1444 Beverwil Dr
- 1450 S Beverly Dr Unit 105
- 423 S Rexford Dr Unit 106
- 423 S Rexford Dr Unit 202
- 370 S Elm Dr Unit 2
- 353 S Reeves Dr Unit 202
- 1515 S Beverly Dr Unit 309
- 1515 S Beverly Dr Unit 201
- 9500 W Olympic Blvd
- 443 S Palm Dr
- 439 S Palm Dr
- 9528 W Olympic Blvd
- 1318 S Roxbury Dr Unit 118
- 9501 W Olympic Blvd
- 344 S Elm Dr
- 438 S Palm Dr
- 1242-1244 Smithwood Dr
- 1215 Edris Dr
- 1415 Reeves St Unit 204
- 458 Smithwood Dr
- 458 Smithwood Dr Unit 458 Smithwood
- 438 Smithwood Dr Unit a
- 1440 Reeves St Unit 203
- 1439-1445 Reeves St
- 9401 Alcott St Unit 304
- 1439 Rexford Dr Unit 2
- 1439 Rexford Dr Unit 4
- 9372 W Olympic Blvd
- 1463 1/2 S Beverly Dr Unit 302
- 1463 1/2 S Beverly Dr Unit 203
- 1463 1/2 S Beverly Dr Unit 402
- 1450 S Beverly Dr Unit 404
- 1125 1/2 Glenville Dr
- 1143 Glenville Dr Unit 502
- 423 S Rexford Dr Unit 106
- 423 S Rexford Dr Unit 202
