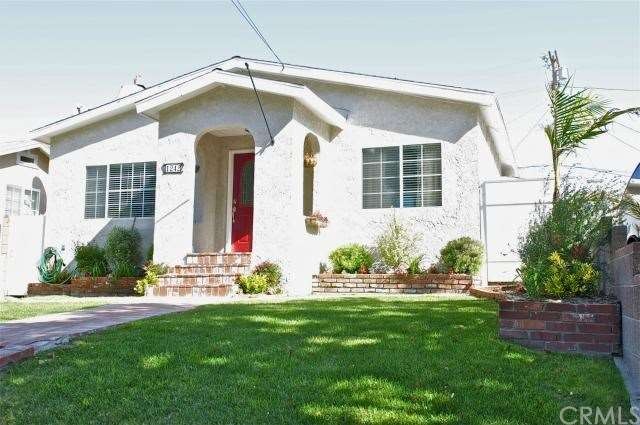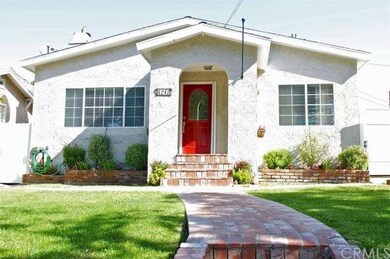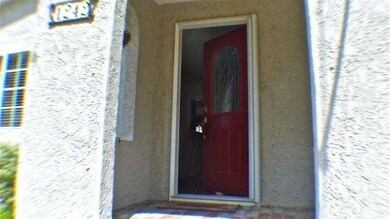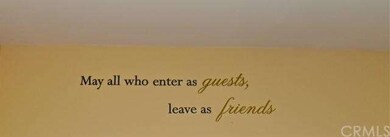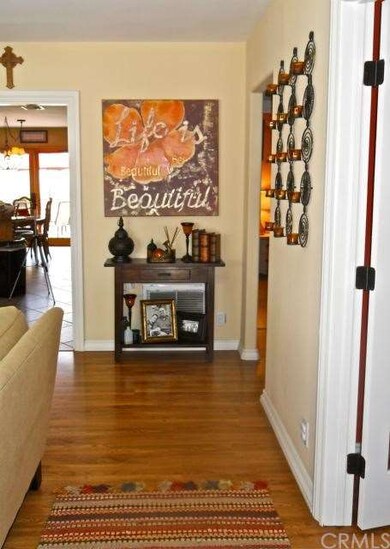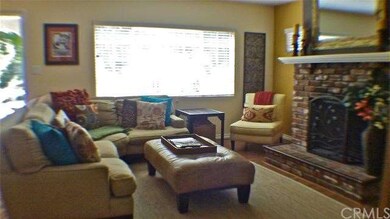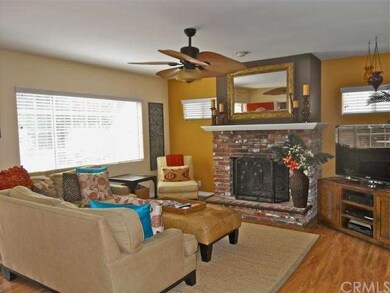
1242 W 2nd St San Pedro, CA 90732
Highlights
- Primary Bedroom Suite
- Victorian Architecture
- Granite Countertops
- Updated Kitchen
- Attic
- Private Yard
About This Home
As of April 2021TURNKEY IN HOLY TRINITY! STARTING WITH THE CURB APPEAL OF THE LANDSCAPED FRONT YARD, THIS LOVELY 4 BEDROOM, 1-3/4 BATH REMODELED HOME IS THE ONE YOU HAVE BEEN WAITING FOR! A BRICK WALKWAY LEADS TO YOUR COVERED PORCH. BATHED IN A BEAUTIFUL COLOR PALETTE, THIS CHARMER WILL DELIGHT AT EVERY TURN! THE LIVING ROOM IS BRIGHT AND OPEN WITH A BEAUTIFUL BRICK FIREPLACE. THE FAMILY STYLE KITCHEN IS AN ENTERTAINERS DELIGHT OR PERFECT FOR YOUR FAMILY DINNERS. THERE'S OODLES OF CABINETS AND COUNTER SPACE, A HUGE ISLAND, LARGE PANTRY, BUILT-IN JENN-AIR APPLIANCES INCLUDING FRIDGE, DOUBLE OVEN, COOK TOP, MICROWAVE. THERE ARE 4 SPACIOUS BEDROOMS, 2 W/ BAY WINDOWS, & ONE W/DOUBLE DOOR ENTRY USED AS A HOME OFFICE. THE HUGE MASTER SUITE HAS VAULTED CEILINGS, AN EN-SUITE BATH AND WALK-IN CLOSET. NICELY LANDSCAPED BACKYARD IS ENCLOSED W/BLOCK WALL FOR ULTIMATE PRIVACY. GATED SIDE YARD IS A PERFECT DOG RUN! THE BEAUTIFUL BRICK PATIO IS PERFECT FOR YOUR SUMMER BARBEQUES! THERE'S A TWO CAR GARAGE WITH ALLEY ACCESS. THE MANY UPGRADES TO THIS HOME INCLUDE RECESSED LIGHTING, SMOOTH CEILINGS, CEILING FANS, NEW INTERIOR DOORS, BASEBOARDS, TRIM & HARDWARE, DUAL PANED WINDOWS ALL W/CUSTOM BLINDS, CENTRAL HEAT/AIR, NEWER WATER HEATER AND GARAGE DOOR OPENER. NOTHING TO DO BUT MOVE IN!
Last Agent to Sell the Property
Keller Williams Realty License #01224307 Listed on: 04/08/2013

Home Details
Home Type
- Single Family
Est. Annual Taxes
- $11,278
Year Built
- Built in 1934
Lot Details
- 5,006 Sq Ft Lot
- Property fronts an alley
- South Facing Home
- Block Wall Fence
- Landscaped
- Paved or Partially Paved Lot
- Private Yard
- Lawn
- Back and Front Yard
Parking
- 2 Car Garage
- Parking Available
- Garage Door Opener
- Up Slope from Street
Home Design
- Victorian Architecture
- Turnkey
- Interior Block Wall
- Shingle Roof
- Composition Roof
Interior Spaces
- 1,485 Sq Ft Home
- 1-Story Property
- Ceiling Fan
- Recessed Lighting
- Double Pane Windows
- Bay Window
- Garden Windows
- Window Screens
- French Doors
- Panel Doors
- Family Room Off Kitchen
- Living Room with Fireplace
- Attic
Kitchen
- Updated Kitchen
- Double Oven
- Built-In Range
- Microwave
- Water Line To Refrigerator
- Dishwasher
- Kitchen Island
- Granite Countertops
- Disposal
Flooring
- Laminate
- Tile
Bedrooms and Bathrooms
- 4 Bedrooms
- Primary Bedroom Suite
- Walk-In Closet
- Mirrored Closets Doors
Laundry
- Laundry Room
- Laundry in Garage
Home Security
- Home Security System
- Carbon Monoxide Detectors
- Fire and Smoke Detector
Outdoor Features
- Brick Porch or Patio
- Exterior Lighting
Utilities
- Central Heating and Cooling System
- Gas Water Heater
Community Details
- No Home Owners Association
Listing and Financial Details
- Legal Lot and Block 23 / 5
- Assessor Parcel Number 7452015023
Ownership History
Purchase Details
Home Financials for this Owner
Home Financials are based on the most recent Mortgage that was taken out on this home.Purchase Details
Home Financials for this Owner
Home Financials are based on the most recent Mortgage that was taken out on this home.Purchase Details
Home Financials for this Owner
Home Financials are based on the most recent Mortgage that was taken out on this home.Purchase Details
Home Financials for this Owner
Home Financials are based on the most recent Mortgage that was taken out on this home.Purchase Details
Home Financials for this Owner
Home Financials are based on the most recent Mortgage that was taken out on this home.Purchase Details
Home Financials for this Owner
Home Financials are based on the most recent Mortgage that was taken out on this home.Similar Homes in San Pedro, CA
Home Values in the Area
Average Home Value in this Area
Purchase History
| Date | Type | Sale Price | Title Company |
|---|---|---|---|
| Grant Deed | $866,000 | Fidelity Natl Ttl Co Long Be | |
| Interfamily Deed Transfer | -- | Fidelity National Title | |
| Grant Deed | $615,000 | Fidelity National Title | |
| Grant Deed | $505,000 | Fidelity National Title | |
| Interfamily Deed Transfer | -- | Fidelity National Title | |
| Grant Deed | $504,500 | Fidelity National Title |
Mortgage History
| Date | Status | Loan Amount | Loan Type |
|---|---|---|---|
| Open | $692,800 | New Conventional | |
| Previous Owner | $603,860 | FHA | |
| Previous Owner | $404,000 | New Conventional | |
| Previous Owner | $497,530 | FHA | |
| Previous Owner | $495,361 | FHA | |
| Previous Owner | $417,000 | Unknown | |
| Previous Owner | $250,000 | Credit Line Revolving | |
| Previous Owner | $247,000 | Unknown | |
| Previous Owner | $235,000 | Unknown | |
| Previous Owner | $236,400 | Unknown | |
| Previous Owner | $236,400 | Unknown | |
| Previous Owner | $181,000 | Unknown | |
| Previous Owner | $181,000 | Unknown | |
| Previous Owner | $181,000 | Unknown |
Property History
| Date | Event | Price | Change | Sq Ft Price |
|---|---|---|---|---|
| 04/16/2021 04/16/21 | Sold | $866,000 | +8.3% | $583 / Sq Ft |
| 03/18/2021 03/18/21 | For Sale | $799,900 | -7.6% | $539 / Sq Ft |
| 03/17/2021 03/17/21 | Off Market | $866,000 | -- | -- |
| 03/17/2021 03/17/21 | Pending | -- | -- | -- |
| 03/12/2021 03/12/21 | For Sale | $799,900 | +30.1% | $539 / Sq Ft |
| 09/26/2017 09/26/17 | Sold | $615,000 | +2.5% | $414 / Sq Ft |
| 06/21/2017 06/21/17 | Price Changed | $599,900 | -4.0% | $404 / Sq Ft |
| 06/05/2017 06/05/17 | For Sale | $624,900 | +23.7% | $421 / Sq Ft |
| 05/15/2013 05/15/13 | Sold | $505,000 | +1.0% | $340 / Sq Ft |
| 04/13/2013 04/13/13 | Pending | -- | -- | -- |
| 04/08/2013 04/08/13 | For Sale | $499,900 | -- | $337 / Sq Ft |
Tax History Compared to Growth
Tax History
| Year | Tax Paid | Tax Assessment Tax Assessment Total Assessment is a certain percentage of the fair market value that is determined by local assessors to be the total taxable value of land and additions on the property. | Land | Improvement |
|---|---|---|---|---|
| 2025 | $11,278 | $937,384 | $745,037 | $192,347 |
| 2024 | $11,278 | $919,005 | $730,429 | $188,576 |
| 2023 | $11,059 | $900,986 | $716,107 | $184,879 |
| 2022 | $10,542 | $883,320 | $702,066 | $181,254 |
| 2021 | $7,833 | $646,473 | $517,179 | $129,294 |
| 2020 | $7,911 | $639,845 | $511,876 | $127,969 |
| 2019 | $7,599 | $627,300 | $501,840 | $125,460 |
| 2018 | $7,516 | $615,000 | $492,000 | $123,000 |
| 2017 | $6,466 | $535,822 | $381,124 | $154,698 |
| 2016 | $6,312 | $525,316 | $373,651 | $151,665 |
| 2015 | $6,219 | $517,426 | $368,039 | $149,387 |
| 2014 | $6,242 | $507,291 | $360,830 | $146,461 |
Agents Affiliated with this Home
-

Seller's Agent in 2021
Gary Krill
Compass
(310) 994-3922
115 in this area
145 Total Sales
-

Buyer's Agent in 2021
Christopher Broman
Compass
(310) 433-5246
3 in this area
38 Total Sales
-

Seller's Agent in 2017
Alice Rodriguez
Keller Williams Realty
(310) 738-2511
34 in this area
70 Total Sales
-

Buyer's Agent in 2017
John Aust
John Aust, Broker
(714) 639-7990
18 Total Sales
-

Seller's Agent in 2013
Karen Anderson
Keller Williams Realty
(310) 251-2883
98 in this area
242 Total Sales
Map
Source: California Regional Multiple Listing Service (CRMLS)
MLS Number: PV13061861
APN: 7452-015-023
- 1269 W 1st St
- 1306 W 1st St
- 348 S Hamilton Ave
- 337 N Hanford Ave
- 119 S Bandini St
- 1372 W Sepulveda St
- 1017 W Santa Cruz St
- 989 W 2nd St
- 977 W 2nd St
- 1474 W 1st St
- 1242 W Summerland Ave
- 974 W 5th St
- 1381 W Summerland Ave
- 922 W 3rd St
- 719 Oro Terrace
- 1307 W 7th St Unit 8
- 994 W 7th St
- 801 Oro Terrace
- 1508 W Weymouth Place
- 1516 W 5th St
