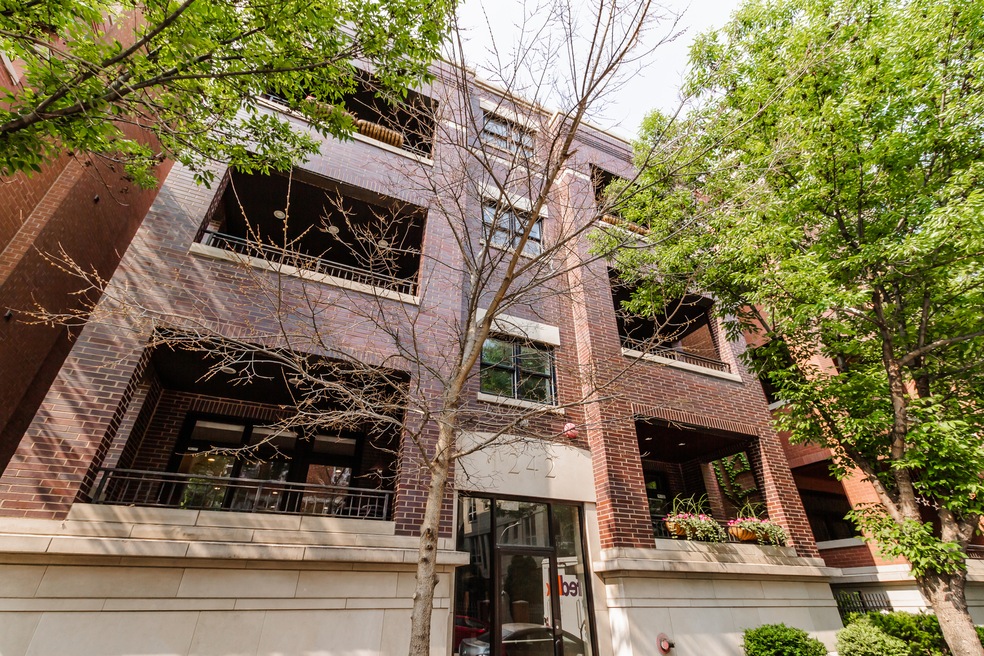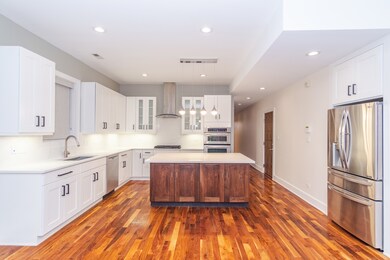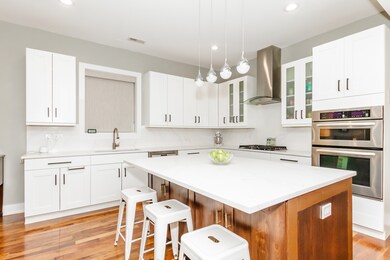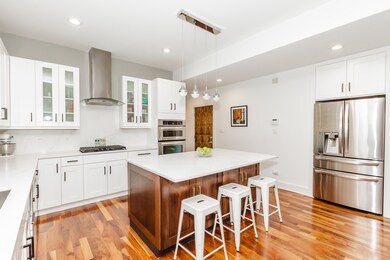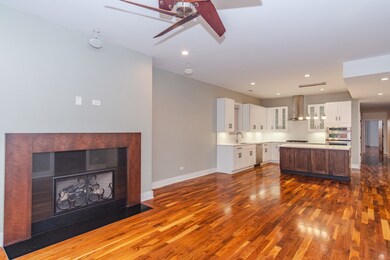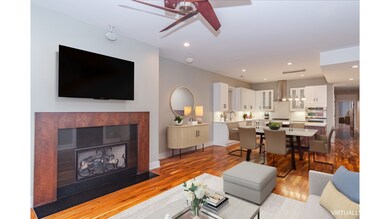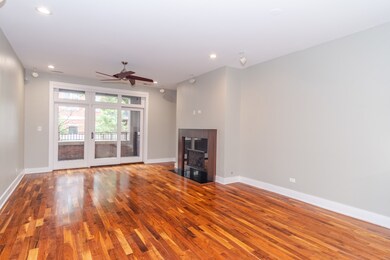
1242 W Jackson Blvd Unit 1W Chicago, IL 60607
West Loop NeighborhoodHighlights
- Open Floorplan
- Deck
- Main Floor Bedroom
- Skinner Elementary School Rated A-
- Wood Flooring
- 4-minute walk to Skinner Park
About This Home
As of January 2024Spacious, modern duplex with four large bedrooms, three full baths, and 2500 sq. ft. of comfortable finished living space, this unit lives like a single family home! White kitchen, quartz countertops and backsplash, huge island, fantastic refrigerator, new Bosch DW. Hardwood floors run throughout the main level, a private front balcony overlooks Jackson St., first floor primary suite, and an additional bedroom- most recently used as an office. The living room is bright and spacious w/ a gas fireplace and dining table space lies between the LR and kitchen. The primary suite seamlessly opens with a private seating area adjacent to the en-suite bath with dual vanities and separate tub & shower. An inviting lower level featuring a high ceilings in the family room, in-unit laundry closet (new front loading washer and dryer), and two additional bedrooms. 1 attached garage parking space included in price. Walking distance to Skinner Park, Whitney Young school, restaurants and shops, and in close proximity to various forms of public transportation make this condo a great find. New furnace, DW, and washer & dryer as well as some new window treatments.
Property Details
Home Type
- Condominium
Est. Annual Taxes
- $17,379
Year Built
- Built in 2008
HOA Fees
- $431 Monthly HOA Fees
Parking
- 1 Car Attached Garage
- Heated Garage
- Garage Transmitter
- Off Alley Driveway
- Parking Included in Price
Home Design
- Brick Exterior Construction
- Rubber Roof
- Concrete Perimeter Foundation
Interior Spaces
- 2,500 Sq Ft Home
- Open Floorplan
- Ceiling Fan
- Gas Log Fireplace
- Blinds
- Living Room with Fireplace
- Combination Dining and Living Room
- Storage
- Wood Flooring
- Home Security System
Kitchen
- <<builtInOvenToken>>
- Cooktop<<rangeHoodToken>>
- <<microwave>>
- Dishwasher
- Stainless Steel Appliances
- Disposal
Bedrooms and Bathrooms
- 4 Bedrooms
- 4 Potential Bedrooms
- Main Floor Bedroom
- Walk-In Closet
- 3 Full Bathrooms
- Dual Sinks
- <<bathWithWhirlpoolToken>>
- Separate Shower
Laundry
- Laundry in unit
- Dryer
- Washer
Finished Basement
- Basement Fills Entire Space Under The House
- Finished Basement Bathroom
Outdoor Features
- Balcony
- Deck
Utilities
- Forced Air Heating and Cooling System
- Heating System Uses Natural Gas
- Lake Michigan Water
Listing and Financial Details
- Homeowner Tax Exemptions
Community Details
Overview
- Association fees include water, insurance, exterior maintenance, scavenger
- 6 Units
- Brian Powers Association, Phone Number (312) 221-8292
- Duplex
- 7-Story Property
Pet Policy
- Dogs and Cats Allowed
Security
- Storm Screens
- Carbon Monoxide Detectors
Ownership History
Purchase Details
Home Financials for this Owner
Home Financials are based on the most recent Mortgage that was taken out on this home.Purchase Details
Home Financials for this Owner
Home Financials are based on the most recent Mortgage that was taken out on this home.Purchase Details
Home Financials for this Owner
Home Financials are based on the most recent Mortgage that was taken out on this home.Purchase Details
Home Financials for this Owner
Home Financials are based on the most recent Mortgage that was taken out on this home.Purchase Details
Home Financials for this Owner
Home Financials are based on the most recent Mortgage that was taken out on this home.Similar Homes in Chicago, IL
Home Values in the Area
Average Home Value in this Area
Purchase History
| Date | Type | Sale Price | Title Company |
|---|---|---|---|
| Warranty Deed | $835,000 | Fidelity National Title | |
| Warranty Deed | $875,000 | -- | |
| Warranty Deed | $875,000 | -- | |
| Warranty Deed | $875,000 | Baird & Warner Title Service | |
| Corporate Deed | $635,000 | Attorneys Title Guaranty Fun |
Mortgage History
| Date | Status | Loan Amount | Loan Type |
|---|---|---|---|
| Open | $626,250 | New Conventional | |
| Previous Owner | $700,000 | No Value Available | |
| Previous Owner | $700,000 | No Value Available | |
| Previous Owner | $568,000 | New Conventional | |
| Previous Owner | $450,000 | Adjustable Rate Mortgage/ARM | |
| Previous Owner | $476,000 | Adjustable Rate Mortgage/ARM | |
| Previous Owner | $498,000 | Unknown | |
| Previous Owner | $500,000 | Unknown |
Property History
| Date | Event | Price | Change | Sq Ft Price |
|---|---|---|---|---|
| 01/09/2024 01/09/24 | Sold | $835,000 | -1.8% | $334 / Sq Ft |
| 11/25/2023 11/25/23 | Pending | -- | -- | -- |
| 10/24/2023 10/24/23 | Price Changed | $849,900 | -5.6% | $340 / Sq Ft |
| 09/27/2023 09/27/23 | Price Changed | $899,900 | -2.2% | $360 / Sq Ft |
| 09/05/2023 09/05/23 | Price Changed | $919,900 | -2.1% | $368 / Sq Ft |
| 08/03/2023 08/03/23 | For Sale | $939,900 | +12.6% | $376 / Sq Ft |
| 07/28/2023 07/28/23 | Off Market | $835,000 | -- | -- |
| 07/19/2023 07/19/23 | Price Changed | $939,900 | -0.5% | $376 / Sq Ft |
| 07/12/2023 07/12/23 | For Sale | $944,900 | +8.0% | $378 / Sq Ft |
| 03/15/2022 03/15/22 | Sold | $875,000 | -2.2% | $350 / Sq Ft |
| 02/07/2022 02/07/22 | Pending | -- | -- | -- |
| 02/02/2022 02/02/22 | For Sale | $895,000 | +2.3% | $358 / Sq Ft |
| 11/30/2016 11/30/16 | Sold | $875,000 | -2.7% | $365 / Sq Ft |
| 10/13/2016 10/13/16 | Pending | -- | -- | -- |
| 09/29/2016 09/29/16 | Price Changed | $899,000 | -1.7% | $375 / Sq Ft |
| 09/06/2016 09/06/16 | For Sale | $914,900 | -- | $381 / Sq Ft |
Tax History Compared to Growth
Tax History
| Year | Tax Paid | Tax Assessment Tax Assessment Total Assessment is a certain percentage of the fair market value that is determined by local assessors to be the total taxable value of land and additions on the property. | Land | Improvement |
|---|---|---|---|---|
| 2024 | $18,552 | $93,619 | $5,584 | $88,035 |
| 2023 | $17,379 | $87,628 | $3,062 | $84,566 |
| 2022 | $17,379 | $87,628 | $3,062 | $84,566 |
| 2021 | $17,007 | $87,627 | $3,062 | $84,565 |
| 2020 | $16,801 | $78,270 | $3,062 | $75,208 |
| 2019 | $16,576 | $85,661 | $3,062 | $82,599 |
| 2018 | $16,295 | $85,661 | $3,062 | $82,599 |
| 2017 | $14,088 | $65,220 | $2,701 | $62,519 |
| 2016 | $12,563 | $65,220 | $2,701 | $62,519 |
| 2015 | $11,471 | $65,220 | $2,701 | $62,519 |
| 2014 | $9,401 | $53,235 | $2,296 | $50,939 |
| 2013 | $9,204 | $53,235 | $2,296 | $50,939 |
Agents Affiliated with this Home
-
Brian Caron

Seller's Agent in 2024
Brian Caron
Baird & Warner
(312) 802-8095
5 in this area
116 Total Sales
-
Dawn McKenna
D
Seller's Agent in 2022
Dawn McKenna
Coldwell Banker Realty
(312) 256-0028
16 in this area
277 Total Sales
-
Brenda Mauldin

Seller's Agent in 2016
Brenda Mauldin
Baird Warner
(312) 961-0000
2 in this area
86 Total Sales
-
Nicole Betti

Buyer's Agent in 2016
Nicole Betti
LUXURY LIVING INTERNATIONAL CHICAGO
(630) 291-6770
1 Total Sale
Map
Source: Midwest Real Estate Data (MRED)
MLS Number: 11829286
APN: 17-17-113-119-1002
- 1242 W Jackson Blvd Unit 2W
- 1223 W Cottage Place
- 1258 W Cottage Place
- 1227 W Jackson Blvd Unit 2
- 1227 W Jackson Blvd Unit 1
- 1250 W Van Buren St Unit 202
- 236 S Racine Ave Unit 304
- 1224 W Van Buren St Unit 506
- 1224 W Van Buren St Unit 204
- 1224 W Van Buren St Unit 317
- 1224 W Van Buren St Unit 416
- 1201 W Adams St Unit 809
- 1201 W Adams St Unit 1001
- 125 S Racine Ave
- 1240 W Monroe St Unit 7
- 1120 W Adams St Unit 5W
- 1120 W Adams St Unit 4W
- 1128 W Adams St Unit 2W
- 1200 W Monroe St Unit 516
- 1200 W Monroe St Unit 514
