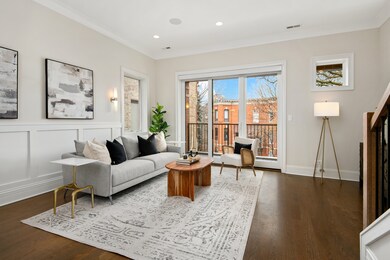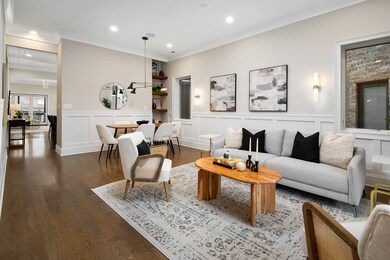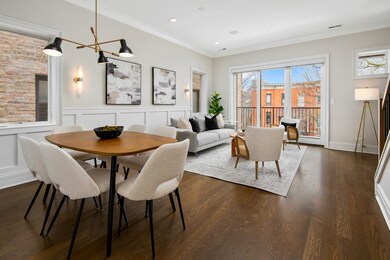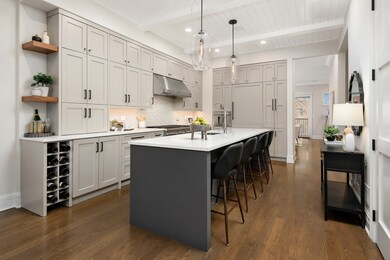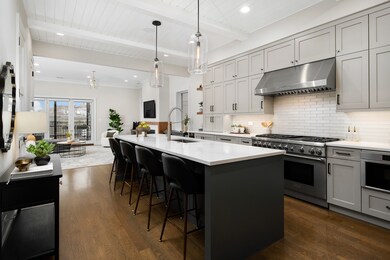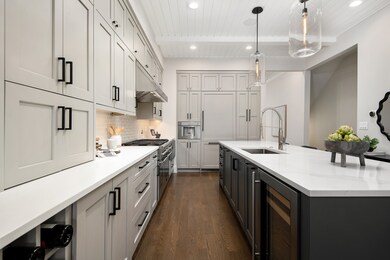
1242 W Webster Ave Unit B Chicago, IL 60614
West DePaul NeighborhoodHighlights
- Rooftop Deck
- Heated Floors
- Great Room
- Mayer Elementary School Rated A-
- Lock-and-Leave Community
- 3-minute walk to Clover Park
About This Home
As of March 2025*Sold Before Print* Located just a block from the corner of Racine and Webster, this stunning duplex-up penthouse offers the perfect blend of luxury, comfort, and prime location. The all-brick exterior, combined with spray foam insulation, ensures a modern, energy-efficient living space. With four private balconies, and a rooftop deck that boasts breathtaking tree-top views of Lincoln Park and city views. This meticulously designed and cared for home features professional designer finishes that masterfully blend old-world charm with tasteful modern design elements. Upon entering, you are immediately drawn to the expansive open-concept main floor. The chef's kitchen is equipped with custom cabinetry, high-end appliances, and detailed moldings and built-ins, all seamlessly connected to the spacious family room-perfect for everyday living and entertaining. Opposite the kitchen, discover the more formal dining and living rooms, each offering ample space and access to a large covered terrace. On the second floor are three generously sized bedrooms, including a bright south facing primary suite which boasts a massive 14-foot-long closet, a private terrace and a spa-inspired bath with double vanity and oversized shower. Interior stairs lead you to the private rooftop deck that has been upgraded with synthetic decking and a pergola with an outdoor TV. Just a short walk to top-rated schools, dining, parks and transportation options. Garage parking is included.
Townhouse Details
Home Type
- Townhome
Est. Annual Taxes
- $23,923
Year Built
- Built in 2019
HOA Fees
- $336 Monthly HOA Fees
Parking
- 1 Car Detached Garage
- Garage ceiling height seven feet or more
- Garage Transmitter
- Garage Door Opener
- Off Alley Driveway
- Parking Included in Price
Home Design
- Half Duplex
- Brick Exterior Construction
- Rubber Roof
- Concrete Perimeter Foundation
Interior Spaces
- 2,400 Sq Ft Home
- 3-Story Property
- Gas Log Fireplace
- Family Room with Fireplace
- Great Room
- Combination Dining and Living Room
- Sump Pump
Kitchen
- Double Oven
- Range with Range Hood
- Microwave
- High End Refrigerator
- Freezer
- Dishwasher
- Wine Refrigerator
- Stainless Steel Appliances
- Disposal
Flooring
- Wood
- Heated Floors
Bedrooms and Bathrooms
- 3 Bedrooms
- 3 Potential Bedrooms
- Walk-In Closet
- Dual Sinks
- Soaking Tub
- Separate Shower
Laundry
- Laundry Room
- Laundry on upper level
- Dryer
- Washer
Home Security
- Intercom
- Door Monitored By TV
Outdoor Features
- Balcony
- Rooftop Deck
- Terrace
Schools
- Oscar Mayer Elementary School
- Lincoln Elementary High School
Utilities
- Forced Air Heating and Cooling System
- Heating System Uses Natural Gas
- 100 Amp Service
- Lake Michigan Water
Community Details
Overview
- Association fees include water, parking, insurance, exterior maintenance, lawn care, scavenger, snow removal
- 2 Units
- Lock-and-Leave Community
Pet Policy
- Dogs and Cats Allowed
Security
- Storm Screens
- Carbon Monoxide Detectors
Map
Similar Homes in Chicago, IL
Home Values in the Area
Average Home Value in this Area
Property History
| Date | Event | Price | Change | Sq Ft Price |
|---|---|---|---|---|
| 03/20/2025 03/20/25 | Sold | $1,450,000 | +3.6% | $604 / Sq Ft |
| 03/05/2025 03/05/25 | For Sale | $1,399,000 | +18.6% | $583 / Sq Ft |
| 02/20/2025 02/20/25 | Pending | -- | -- | -- |
| 10/06/2020 10/06/20 | Sold | $1,180,000 | -1.6% | $492 / Sq Ft |
| 09/03/2020 09/03/20 | Pending | -- | -- | -- |
| 08/10/2020 08/10/20 | For Sale | $1,199,000 | 0.0% | $500 / Sq Ft |
| 07/26/2019 07/26/19 | Rented | $5,500 | 0.0% | -- |
| 07/16/2019 07/16/19 | For Rent | $5,500 | -- | -- |
Source: Midwest Real Estate Data (MRED)
MLS Number: 12287500
- 2215 N Lakewood Ave
- 2141 N Lakewood Ave Unit 3SF
- 1334 W Webster Ave Unit B
- 2127 N Racine Ave Unit 2
- 1349 W Webster Ave Unit 5
- 2149 N Southport Ave Unit 1
- 2150 N Clifton Ave Unit 2
- 2051 N Magnolia Ave
- 2118 N Clifton Ave
- 2301 N Wayne Ave
- 2393 N Wayne Ave Unit 2393
- 2040 N Racine Ave Unit 2
- 2140 N Seminary Ave
- 2106 N Seminary Ave Unit 2
- 2155 N Seminary Ave Unit B
- 2056 N Seminary Ave
- 2237 N Clybourn Ave Unit 3
- 2248 N Kenmore Ave
- 2149 N Kenmore Ave Unit 2
- 2422 N Racine Ave Unit 2

