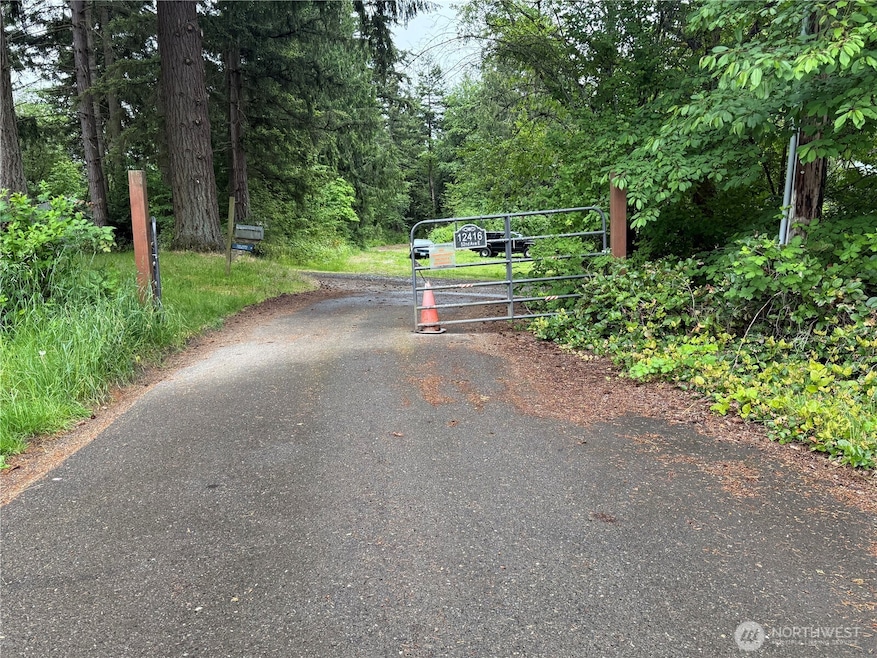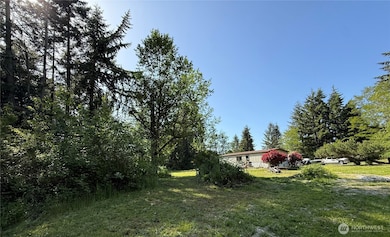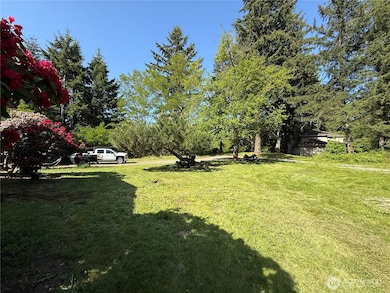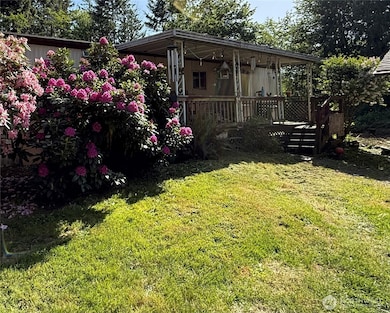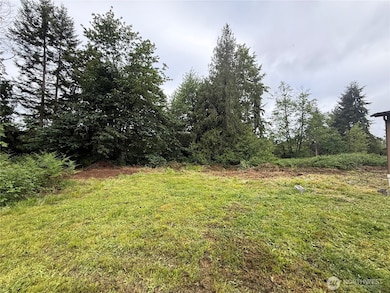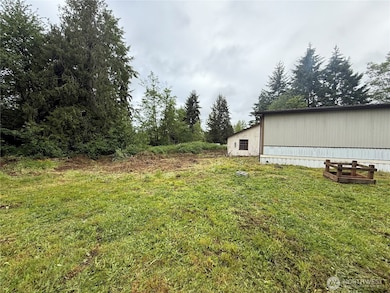
$280,000
- 2 Beds
- 1 Bath
- 797 Sq Ft
- 2522 Chesney Rd E
- Tacoma, WA
Come prepared with your imagination, the sky truly is the limit with this unique investment opportunity. 0.93 of an Acre directly off of Waller Road minutes from grocery stores, shopping, trails, scenery and great restaurants. There are 2 homes on this lot, great potential to fix one and have the other as rental income.
Braeden Zurfluh Terrafin
