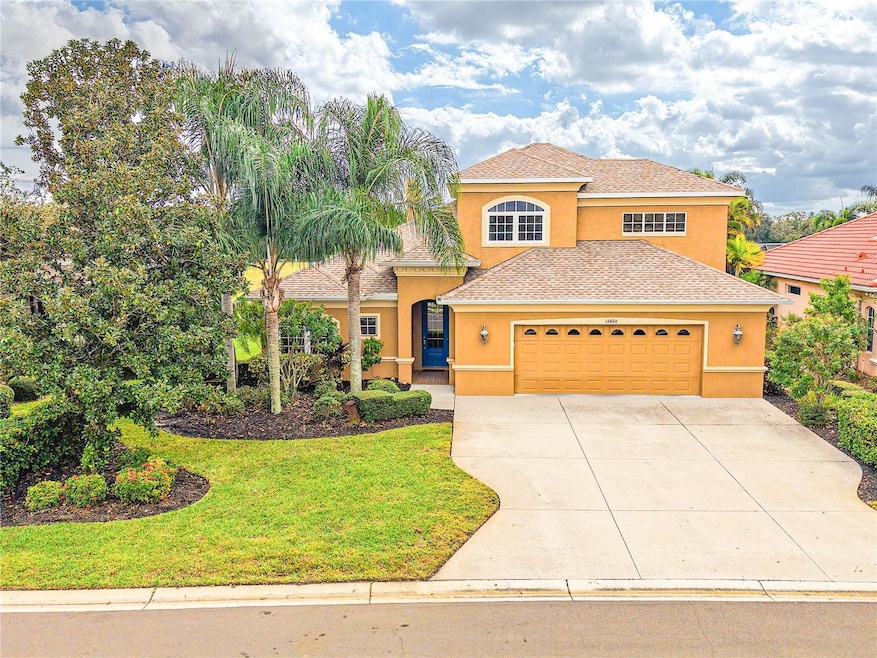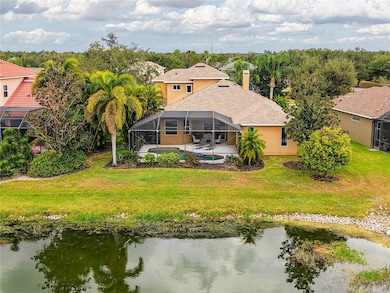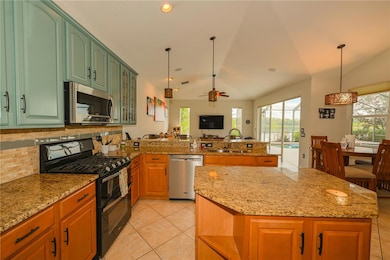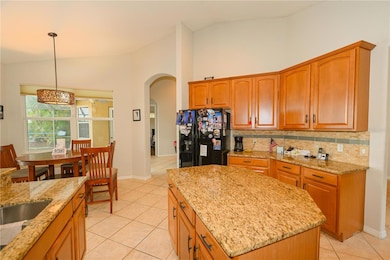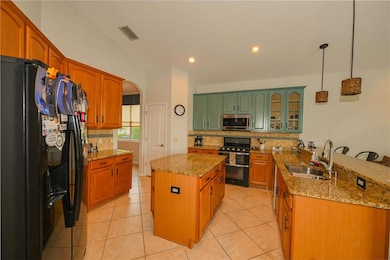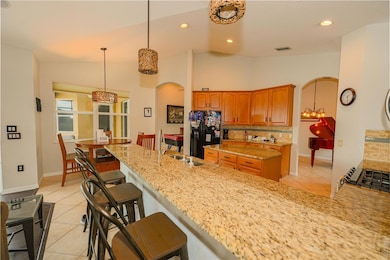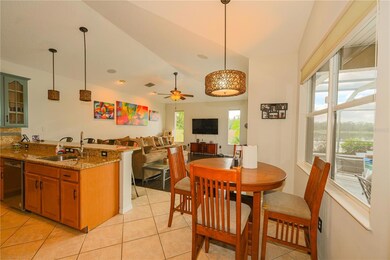12420 Aster Ave Bradenton, FL 34212
Greyhawk Landing NeighborhoodHighlights
- Lake Front
- Heated In Ground Pool
- Loft
- Freedom Elementary School Rated A-
- Main Floor Primary Bedroom
- High Ceiling
About This Home
Available Jan 1! Welcome to 12420 Aster Ave in beautiful Bradenton, Florida — a spacious and attractive 5-bedroom, 3-bath home in the sought-after gated community of Greyhawk Landing. As you step inside, you’ll notice the high ceilings and a tasteful blend of hardwood, ceramic tile, and carpet flooring. The gourmet kitchen features solid wood cabinetry, stone countertops, stainless steel appliances, and an easy connection to the living area, making it ideal for everyday living and entertaining. The main level includes the primary suite along with two additional bedrooms and a full bath, while the second floor provides two more bedrooms, a bonus area/den, and another full bathroom—perfect for guests, hobbies, or work-from-home needs. From the living room, sliding doors lead to a private screened lanai and a refreshing pool with a scenic lake view — a peaceful backdrop for relaxing outdoors. Pool and lawn maintenance are included for convenient, worry-free living. The home sits on a nicely landscaped lot that enhances its inviting atmosphere. Greyhawk Landing residents enjoy resort-style amenities such as community pools with waterslides, tennis and basketball courts, nature trails, a fitness center, and playgrounds. Two pets the size of a Labrador or smaller are welcome. With convenient access to I-75, top-rated schools, and nearby shopping, dining, and Gulf Coast beaches, this rental combines comfort, convenience, and Florida living at its finest.
Listing Agent
BLUE SKY REAL ESTATE Brokerage Phone: 941-923-8222 License #3213061 Listed on: 11/14/2025
Home Details
Home Type
- Single Family
Est. Annual Taxes
- $7,354
Year Built
- Built in 2004
Lot Details
- 8,760 Sq Ft Lot
- Lake Front
Parking
- 3 Car Attached Garage
Home Design
- Bi-Level Home
Interior Spaces
- 2,862 Sq Ft Home
- High Ceiling
- Gas Fireplace
- Family Room
- Living Room
- Dining Room
- Loft
- Lake Views
Kitchen
- Range
- Microwave
- Freezer
- Dishwasher
- Solid Surface Countertops
Bedrooms and Bathrooms
- 5 Bedrooms
- Primary Bedroom on Main
- 3 Full Bathrooms
Laundry
- Laundry in unit
- Dryer
Pool
- Heated In Ground Pool
Utilities
- Central Air
- Heat Pump System
Listing and Financial Details
- Residential Lease
- Security Deposit $3,900
- Property Available on 1/1/26
- The owner pays for grounds care, pool maintenance
- 12-Month Minimum Lease Term
- $100 Application Fee
- 1 to 2-Year Minimum Lease Term
- Assessor Parcel Number 554817159
Community Details
Overview
- Property has a Home Owners Association
- Real Manage Association
- Greyhawk Landing Community
- Greyhawk Landing Ph 2 Subdivision
Pet Policy
- Pet Size Limit
- 2 Pets Allowed
- $350 Pet Fee
- Dogs and Cats Allowed
- Large pets allowed
Map
Source: Stellar MLS
MLS Number: A4672190
APN: 5548-1715-9
- 12428 Aster Ave
- 12321 Aster Ave
- 12576 Natureview Cir
- 280 Dahlia Ct Unit D
- 244 Dove Trail Unit E
- 337 Snapdragon Loop
- 12736 Penguin Dr
- 12520 Natureview Cir Unit E
- 12811 Penguin Dr
- 12838 Daisy Place
- 12535 Cara Loop
- 12358 Lavender Loop
- 224 Dahlia Ct
- 12428 Natureview Cir
- 12827 Penguin Dr
- 391 Snapdragon Loop
- 12628 Daisy Place
- 12338 Lavender Loop
- 12412 Daisy Place
- 12619 Daisy Place
- 12367 Lavender Loop
- 629 Rosemary Cir
- 824 129th St NE
- 530 Fire Bush Ct
- 215 107th Street Cir E
- 11022 4th Ave E
- 10521 Klee Ave
- 1023 Rainbow Ct
- 823 Springwood Cir
- 11716 18th Place E
- 1817 Woodleaf Hammock Ct
- 1130 Upper Manatee River Rd
- 1816 Woodleaf Hammock Ct
- 610 147th St E
- 13015 Stockton Trail
- 120 Watercolor Way
- 11407 Planetree Place
- 11427 Planetree Place
- 152 Tierra Verde Way
- 327 Tierra Verde Way
