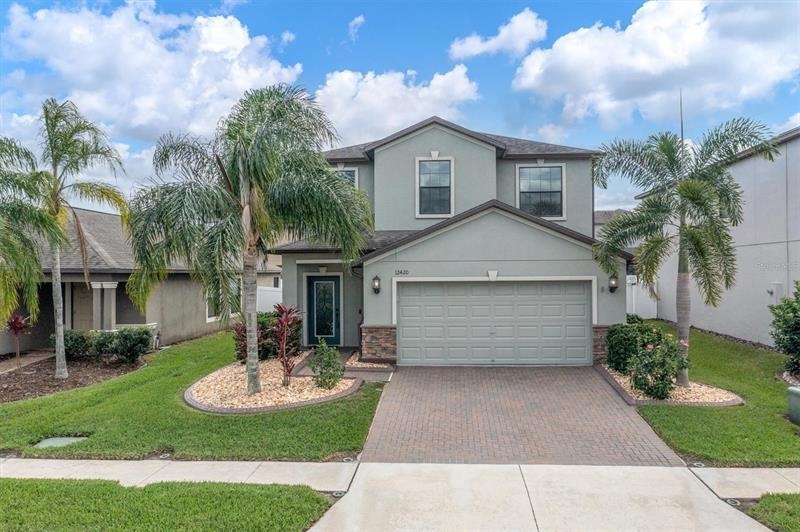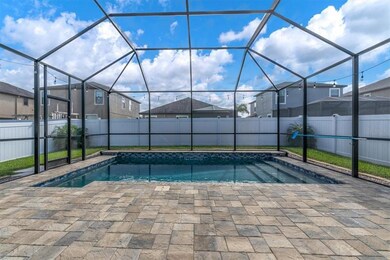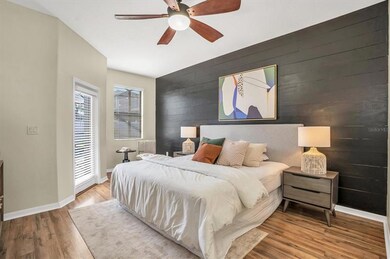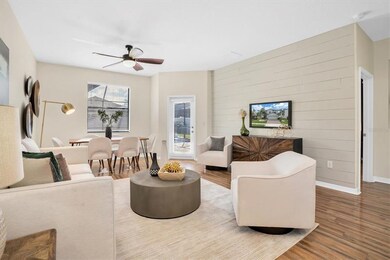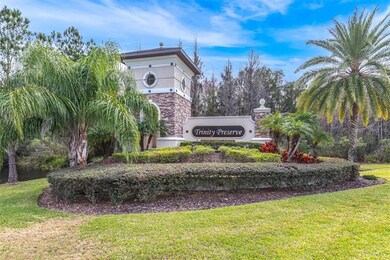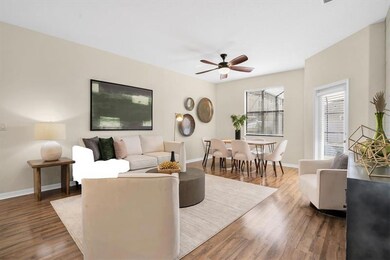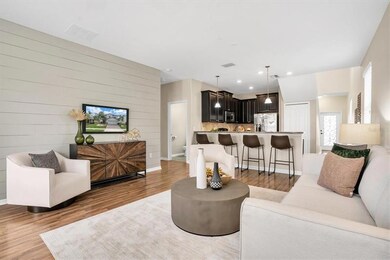
12420 Victarra Place New Port Richey, FL 34655
Highlights
- Screened Pool
- Gated Community
- Craftsman Architecture
- Odessa Elementary School Rated A-
- Open Floorplan
- Main Floor Primary Bedroom
About This Home
As of December 2022Welcome to YOUR 4-bedroom, 2.5-bathroom, POOL home with a DEDICATED OFFICE & HUGE bonus room in the heart of Trinity. Trinity Preserve is a gated neighborhood close to everything one could need. METICULOUSLY maintained, this 2276 square foot home has a such innovative use of space. You will be shocked at the room upstairs too! MAIN FLOOR OWNER'S SUITE! Wood-look laminate flooring throughout the main floor and brand-new PLUSH carpeting upstairs. YOUR GOURMET KITCHEN boasts granite counters, stainless appliances, 42" wood cabinetry, a tile backsplash, an eating peninsula, and designer lighting. The great room has plenty of space for dining and a family room looking out to the STUNNING LANAI and SALTWATER POOL installed in 2020. The HEATED pool offers the BACKYARD OASIS you have been dreaming of, with lush landscaping and a FULLY FENCED YARD. Perfect for entertaining or enjoying with loved ones. The SOARING FOYER impresses with the STATEMENT STAIRWAY with new wood-laminate treads and painted white risers for a classic luxury finish. The HUGE bonus room/loft can double as another family room to hang out in. Three more generously sized bedrooms are anchored to the bonus room and your DEDICATED OFFICE. BRAND NEW PLUSH carpet is throughout the upper level. The Interior has been completely painted. Gutters were recently added to the home. Landscaping was updated and features new concrete curbing, giving the yard a refined and clean look. Fully irrigated sodded landscape. Ring doorbell, newer water heater (2020), NEW washer and dryer just replaced in 2022! 2" designer blinds and window treatments throughout. Custom-fit hurricane shutters. Low-E Dual pane windows, 15 SEER AC serviced regularly. FABULOUS LOCATION! AWARD-WINNING SCHOOLS. Only 6 minutes from the Veterans Highway, FL-589. Close to Publix, shopping, SR 54 corridor. Pasco County is a desirable spot in Tampa Bay and the fastest-growing county in the nation, with TONS of new businesses coming to the area! There is so much at your fingertips! Tampa International Airport is just 25 mins away. Beaches are a hop, skip, and jump! The Gated neighborhood offers additional security checks with a hired guard at night. Call us or your agent now for a showing!
Home Details
Home Type
- Single Family
Est. Annual Taxes
- $4,286
Year Built
- Built in 2014
Lot Details
- 5,133 Sq Ft Lot
- Lot Dimensions are 47'x109'
- North Facing Home
- Vinyl Fence
- Child Gate Fence
- Level Lot
- Cleared Lot
- Landscaped with Trees
- Property is zoned MPUD
HOA Fees
Parking
- 2 Car Attached Garage
Property Views
- Garden
- Pool
Home Design
- Craftsman Architecture
- Planned Development
- Slab Foundation
- Wood Frame Construction
- Shingle Roof
- Block Exterior
- Stucco
Interior Spaces
- 2,276 Sq Ft Home
- 2-Story Property
- Open Floorplan
- High Ceiling
- Ceiling Fan
- ENERGY STAR Qualified Windows with Low Emissivity
- Insulated Windows
- Blinds
- Great Room
- Family Room Off Kitchen
- Combination Dining and Living Room
- Bonus Room
- Inside Utility
Kitchen
- Eat-In Kitchen
- Range
- Microwave
- Dishwasher
- Stone Countertops
- Solid Wood Cabinet
- Disposal
Flooring
- Carpet
- Laminate
- Ceramic Tile
Bedrooms and Bathrooms
- 4 Bedrooms
- Primary Bedroom on Main
- Split Bedroom Floorplan
- Walk-In Closet
Laundry
- Laundry Room
- Laundry on upper level
- Dryer
- Washer
Home Security
- Hurricane or Storm Shutters
- Storm Windows
- Fire and Smoke Detector
- In Wall Pest System
Eco-Friendly Details
- Reclaimed Water Irrigation System
Pool
- Screened Pool
- Heated In Ground Pool
- Gunite Pool
- Saltwater Pool
- Fence Around Pool
Outdoor Features
- Covered patio or porch
- Exterior Lighting
- Rain Gutters
Schools
- Odessa Elementary School
- Seven Springs Middle School
- J.W. Mitchell High School
Utilities
- Central Heating and Cooling System
- Thermostat
- Underground Utilities
- Electric Water Heater
- Water Softener
- High Speed Internet
- Cable TV Available
Listing and Financial Details
- Down Payment Assistance Available
- Homestead Exemption
- Visit Down Payment Resource Website
- Legal Lot and Block 13 / 15
- Assessor Parcel Number 17-26-33-0100-01500-0130
Community Details
Overview
- Association fees include common area taxes, escrow reserves fund, fidelity bond, manager
- Greenacre Properties Association, Phone Number (813) 600-1100
- Visit Association Website
- Melrose Management Association, Phone Number (727) 787-3461
- Built by Lennar
- Trinity Preserve Ph 2A & 2B Subdivision, Cornell Floorplan
- The community has rules related to building or community restrictions, deed restrictions, fencing, vehicle restrictions
- Rental Restrictions
Recreation
- Park
Security
- Security Service
- Gated Community
Ownership History
Purchase Details
Home Financials for this Owner
Home Financials are based on the most recent Mortgage that was taken out on this home.Purchase Details
Home Financials for this Owner
Home Financials are based on the most recent Mortgage that was taken out on this home.Purchase Details
Home Financials for this Owner
Home Financials are based on the most recent Mortgage that was taken out on this home.Purchase Details
Home Financials for this Owner
Home Financials are based on the most recent Mortgage that was taken out on this home.Similar Homes in New Port Richey, FL
Home Values in the Area
Average Home Value in this Area
Purchase History
| Date | Type | Sale Price | Title Company |
|---|---|---|---|
| Warranty Deed | $550,000 | Total Title Solutions | |
| Warranty Deed | $310,000 | Champion S Title Svcs Llc | |
| Warranty Deed | $299,000 | Majesty Title Services | |
| Special Warranty Deed | $253,000 | North American Title Company |
Mortgage History
| Date | Status | Loan Amount | Loan Type |
|---|---|---|---|
| Open | $385,000 | New Conventional | |
| Previous Owner | $294,500 | New Conventional | |
| Previous Owner | $290,030 | New Conventional | |
| Previous Owner | $242,258 | FHA | |
| Previous Owner | $248,407 | FHA |
Property History
| Date | Event | Price | Change | Sq Ft Price |
|---|---|---|---|---|
| 12/22/2022 12/22/22 | Sold | $550,000 | 0.0% | $242 / Sq Ft |
| 12/05/2022 12/05/22 | Pending | -- | -- | -- |
| 11/23/2022 11/23/22 | For Sale | $550,000 | +77.4% | $242 / Sq Ft |
| 03/06/2020 03/06/20 | Sold | $310,000 | -1.6% | $136 / Sq Ft |
| 01/21/2020 01/21/20 | Pending | -- | -- | -- |
| 01/09/2020 01/09/20 | Price Changed | $315,000 | -1.5% | $138 / Sq Ft |
| 12/04/2019 12/04/19 | Price Changed | $319,900 | -3.1% | $141 / Sq Ft |
| 11/06/2019 11/06/19 | For Sale | $329,999 | +10.4% | $145 / Sq Ft |
| 05/31/2018 05/31/18 | Sold | $299,000 | 0.0% | $131 / Sq Ft |
| 03/26/2018 03/26/18 | Pending | -- | -- | -- |
| 02/28/2018 02/28/18 | For Sale | $299,000 | -- | $131 / Sq Ft |
Tax History Compared to Growth
Tax History
| Year | Tax Paid | Tax Assessment Tax Assessment Total Assessment is a certain percentage of the fair market value that is determined by local assessors to be the total taxable value of land and additions on the property. | Land | Improvement |
|---|---|---|---|---|
| 2024 | $6,762 | $427,850 | $67,653 | $360,197 |
| 2023 | $6,808 | $432,388 | $63,855 | $368,533 |
| 2022 | $4,287 | $302,480 | $0 | $0 |
| 2021 | $4,210 | $293,677 | $47,737 | $245,940 |
| 2020 | $3,408 | $243,419 | $33,365 | $210,054 |
| 2019 | $4,139 | $246,328 | $33,365 | $212,963 |
| 2018 | $3,215 | $229,005 | $0 | $0 |
| 2017 | $3,201 | $229,005 | $0 | $0 |
| 2016 | $3,130 | $219,682 | $0 | $0 |
| 2015 | $3,137 | $216,089 | $33,365 | $182,724 |
| 2014 | $167 | $9,958 | $9,958 | $0 |
Agents Affiliated with this Home
-
Annie Rocks

Seller's Agent in 2022
Annie Rocks
ROCKS REALTY
(727) 777-3264
8 in this area
252 Total Sales
-
Jaime Paredes
J
Buyer's Agent in 2022
Jaime Paredes
ARK REALTY
(813) 435-5411
1 in this area
51 Total Sales
-
M
Seller's Agent in 2020
Meredith Lynn
-
Andi Simmons

Seller's Agent in 2018
Andi Simmons
CENTURY 21 BEGGINS ENTERPRISES
(813) 323-6241
152 Total Sales
-
Adam Jonas

Buyer's Agent in 2018
Adam Jonas
FIRST INTEGRITY REAL ESTATE
(727) 992-1947
1 in this area
37 Total Sales
Map
Source: Stellar MLS
MLS Number: W7850623
APN: 33-26-17-0100-01500-0130
- 11796 Crestridge Loop
- 11871 Crestridge Loop
- 11895 Crestridge Loop
- 12026 Crestridge Loop
- 12135 Crestridge Loop
- 12352 Crestridge Loop
- 1104 Ketzal Dr
- 1146 Ketzal Dr
- 12027 Yellow Finch Ln Unit 2
- 1236 Ketzal Dr
- 1013 Ketzal Dr
- 1215 Dustan Place
- 12824 Tikal Way
- 1564 Imperial Key Dr
- 12918 Tikal Way
- 1147 Halapa Way
- 1218 Halapa Way
- 1410 Halapa Way
- 1250 Halapa Way
- 1547 Winding Willow Dr
