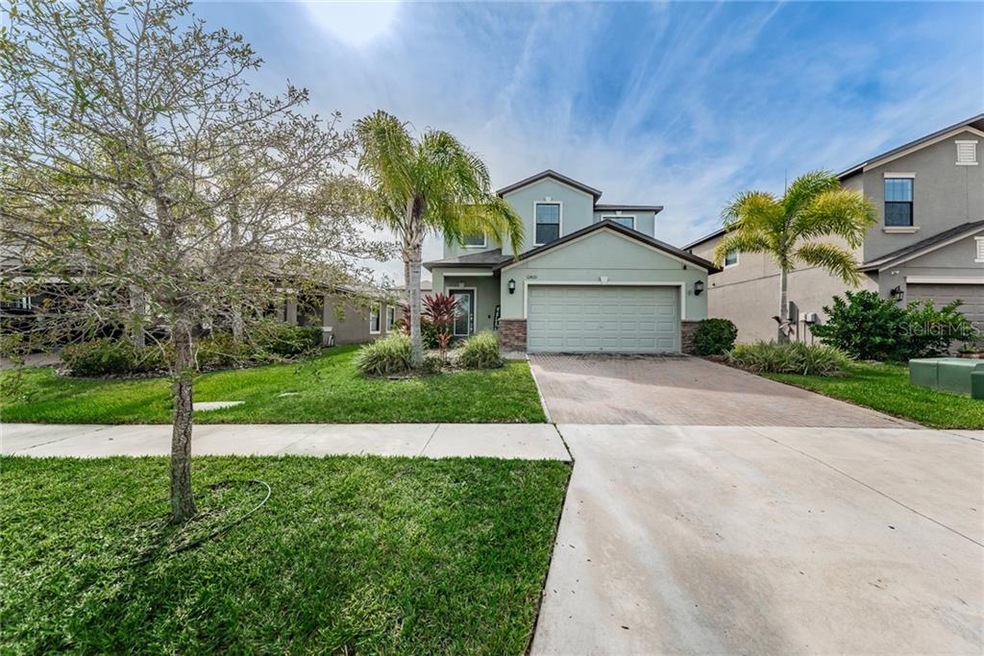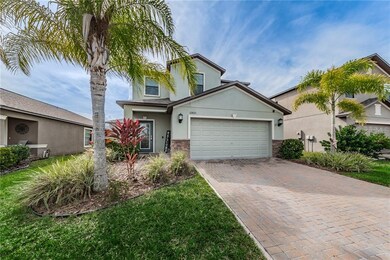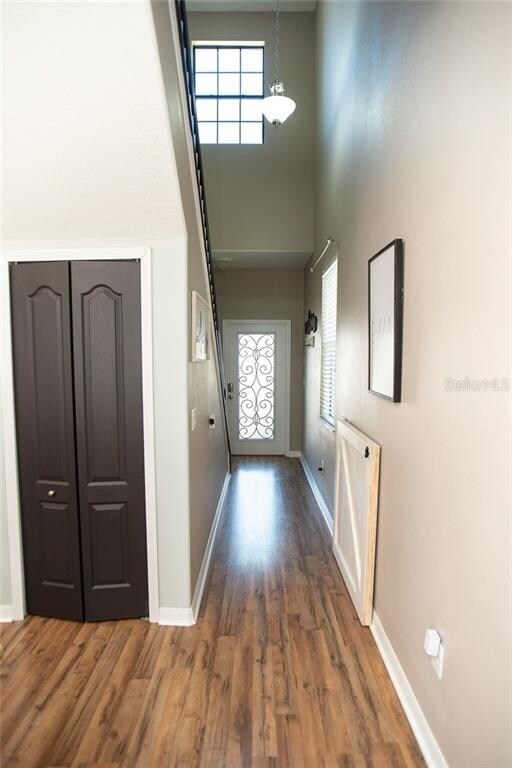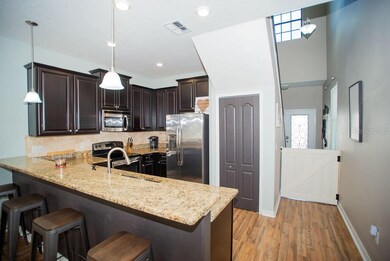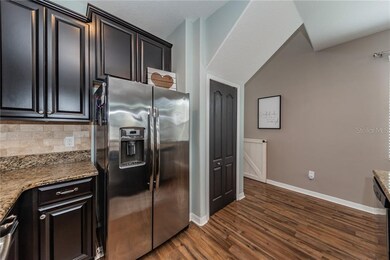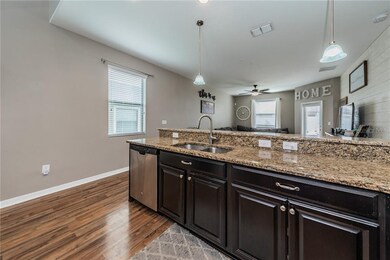
12420 Victarra Place New Port Richey, FL 34655
Highlights
- Oak Trees
- Gated Community
- Traditional Architecture
- Odessa Elementary School Rated A-
- Open Floorplan
- Main Floor Primary Bedroom
About This Home
As of December 2022Welcome home to this stunning, like NEW home (2014), located in the gated, highly sought after community of Trinity
Preserve! This spacious home is full of designer upgrades, and offers 4 large bedrooms, 2.5 bathrooms, PLUS an office and a HUGE loft/bonus space! On the first floor you'll find gorgeous wood-look flooring, a spacious living room, and a large master suite with an enormous walk-in closet and upgraded master bathroom. The gourmet chef's kitchen includes all stainless steel appliances, granite counter-tops, kitchen back-splash, and upgraded lighting! Step outside, onto the upgraded brick paver patio to a large, fully fenced-in yard with lush landscaping! Upstairs has 3 additional bedrooms, an office, laundry room, and a huge loft space- perfect for family movie nights! Even better, this lovely home has No CDD fees and a low HOA! This home is move-in ready! Conveniently located near top-rated schools, shopping, Trinity Hospital, the Suncoast expressway and more! Only 30 minutes away from Tampa airport. Call today to see this impressive home!
Last Agent to Sell the Property
Meredith Lynn
License #3443013 Listed on: 11/06/2019
Last Buyer's Agent
Meredith Lynn
License #3443013 Listed on: 11/06/2019
Home Details
Home Type
- Single Family
Est. Annual Taxes
- $3,215
Year Built
- Built in 2014
Lot Details
- 5,133 Sq Ft Lot
- Property fronts a private road
- North Facing Home
- Fenced
- Mature Landscaping
- Metered Sprinkler System
- Oak Trees
- Property is zoned MPUD
HOA Fees
- $67 Monthly HOA Fees
Parking
- 2 Car Attached Garage
- Garage Door Opener
- Open Parking
Home Design
- Traditional Architecture
- Bi-Level Home
- Planned Development
- Slab Foundation
- Wood Frame Construction
- Shingle Roof
- Block Exterior
- Stucco
Interior Spaces
- 2,276 Sq Ft Home
- Open Floorplan
- High Ceiling
- Ceiling Fan
- Sliding Doors
- Great Room
- Family Room Off Kitchen
- Combination Dining and Living Room
- Den
- Loft
- Inside Utility
- Attic
Kitchen
- Eat-In Kitchen
- Range
- Microwave
- Dishwasher
- Solid Surface Countertops
- Solid Wood Cabinet
- Disposal
Flooring
- Carpet
- Laminate
- Ceramic Tile
Bedrooms and Bathrooms
- 4 Bedrooms
- Primary Bedroom on Main
- Split Bedroom Floorplan
- Walk-In Closet
Laundry
- Dryer
- Washer
Home Security
- Hurricane or Storm Shutters
- Fire and Smoke Detector
- In Wall Pest System
Outdoor Features
- Patio
- Exterior Lighting
- Rear Porch
Schools
- Odessa Elementary School
- Seven Springs Middle School
- J.W. Mitchell High School
Utilities
- Central Heating and Cooling System
- Thermostat
- Underground Utilities
- Electric Water Heater
- Water Softener
- Cable TV Available
Listing and Financial Details
- Down Payment Assistance Available
- Homestead Exemption
- Visit Down Payment Resource Website
- Legal Lot and Block 13 / 15
- Assessor Parcel Number 33-26-17-0100-01500-0130
Community Details
Overview
- $77 Other Monthly Fees
- Green Acre Property Management/ Melissa Wood Association, Phone Number (813) 600-1100
- Visit Association Website
- Trinity Preserve Ph 2A & 2B Subdivision
- The community has rules related to deed restrictions
- Rental Restrictions
Security
- Gated Community
Ownership History
Purchase Details
Home Financials for this Owner
Home Financials are based on the most recent Mortgage that was taken out on this home.Purchase Details
Home Financials for this Owner
Home Financials are based on the most recent Mortgage that was taken out on this home.Purchase Details
Home Financials for this Owner
Home Financials are based on the most recent Mortgage that was taken out on this home.Purchase Details
Home Financials for this Owner
Home Financials are based on the most recent Mortgage that was taken out on this home.Similar Homes in New Port Richey, FL
Home Values in the Area
Average Home Value in this Area
Purchase History
| Date | Type | Sale Price | Title Company |
|---|---|---|---|
| Warranty Deed | $550,000 | Total Title Solutions | |
| Warranty Deed | $310,000 | Champion S Title Svcs Llc | |
| Warranty Deed | $299,000 | Majesty Title Services | |
| Special Warranty Deed | $253,000 | North American Title Company |
Mortgage History
| Date | Status | Loan Amount | Loan Type |
|---|---|---|---|
| Open | $385,000 | New Conventional | |
| Previous Owner | $294,500 | New Conventional | |
| Previous Owner | $290,030 | New Conventional | |
| Previous Owner | $242,258 | FHA | |
| Previous Owner | $248,407 | FHA |
Property History
| Date | Event | Price | Change | Sq Ft Price |
|---|---|---|---|---|
| 12/22/2022 12/22/22 | Sold | $550,000 | 0.0% | $242 / Sq Ft |
| 12/05/2022 12/05/22 | Pending | -- | -- | -- |
| 11/23/2022 11/23/22 | For Sale | $550,000 | +77.4% | $242 / Sq Ft |
| 03/06/2020 03/06/20 | Sold | $310,000 | -1.6% | $136 / Sq Ft |
| 01/21/2020 01/21/20 | Pending | -- | -- | -- |
| 01/09/2020 01/09/20 | Price Changed | $315,000 | -1.5% | $138 / Sq Ft |
| 12/04/2019 12/04/19 | Price Changed | $319,900 | -3.1% | $141 / Sq Ft |
| 11/06/2019 11/06/19 | For Sale | $329,999 | +10.4% | $145 / Sq Ft |
| 05/31/2018 05/31/18 | Sold | $299,000 | 0.0% | $131 / Sq Ft |
| 03/26/2018 03/26/18 | Pending | -- | -- | -- |
| 02/28/2018 02/28/18 | For Sale | $299,000 | -- | $131 / Sq Ft |
Tax History Compared to Growth
Tax History
| Year | Tax Paid | Tax Assessment Tax Assessment Total Assessment is a certain percentage of the fair market value that is determined by local assessors to be the total taxable value of land and additions on the property. | Land | Improvement |
|---|---|---|---|---|
| 2024 | $6,762 | $427,850 | $67,653 | $360,197 |
| 2023 | $6,808 | $432,388 | $63,855 | $368,533 |
| 2022 | $4,287 | $302,480 | $0 | $0 |
| 2021 | $4,210 | $293,677 | $47,737 | $245,940 |
| 2020 | $3,408 | $243,419 | $33,365 | $210,054 |
| 2019 | $4,139 | $246,328 | $33,365 | $212,963 |
| 2018 | $3,215 | $229,005 | $0 | $0 |
| 2017 | $3,201 | $229,005 | $0 | $0 |
| 2016 | $3,130 | $219,682 | $0 | $0 |
| 2015 | $3,137 | $216,089 | $33,365 | $182,724 |
| 2014 | $167 | $9,958 | $9,958 | $0 |
Agents Affiliated with this Home
-
Annie Rocks

Seller's Agent in 2022
Annie Rocks
ROCKS REALTY
(727) 777-3264
8 in this area
252 Total Sales
-
Jaime Paredes
J
Buyer's Agent in 2022
Jaime Paredes
ARK REALTY
(813) 435-5411
1 in this area
51 Total Sales
-
M
Seller's Agent in 2020
Meredith Lynn
-
Andi Simmons

Seller's Agent in 2018
Andi Simmons
CENTURY 21 BEGGINS ENTERPRISES
(813) 323-6241
152 Total Sales
-
Adam Jonas

Buyer's Agent in 2018
Adam Jonas
FIRST INTEGRITY REAL ESTATE
(727) 992-1947
1 in this area
37 Total Sales
Map
Source: Stellar MLS
MLS Number: U8064765
APN: 33-26-17-0100-01500-0130
- 11796 Crestridge Loop
- 11871 Crestridge Loop
- 11895 Crestridge Loop
- 12026 Crestridge Loop
- 12135 Crestridge Loop
- 12352 Crestridge Loop
- 1104 Ketzal Dr
- 1146 Ketzal Dr
- 12027 Yellow Finch Ln Unit 2
- 1236 Ketzal Dr
- 1013 Ketzal Dr
- 1215 Dustan Place
- 12824 Tikal Way
- 1564 Imperial Key Dr
- 12918 Tikal Way
- 1147 Halapa Way
- 1218 Halapa Way
- 1410 Halapa Way
- 1250 Halapa Way
- 1547 Winding Willow Dr
