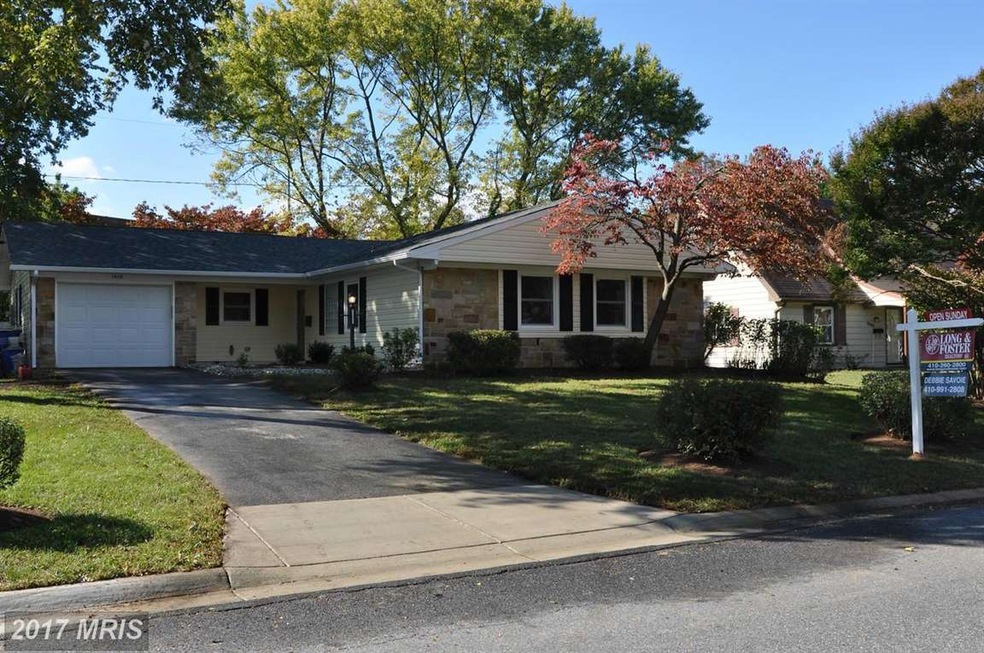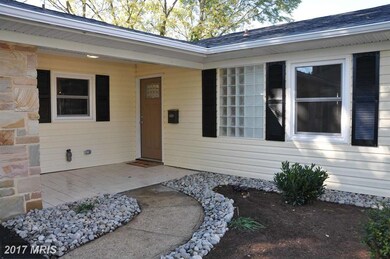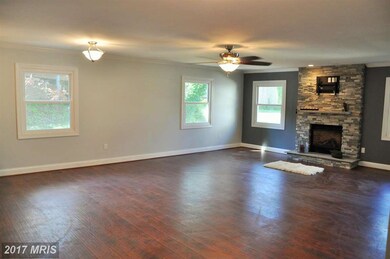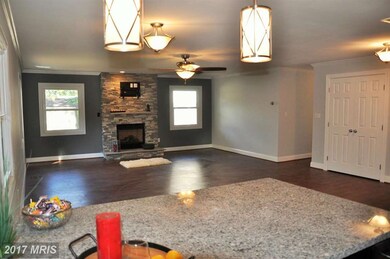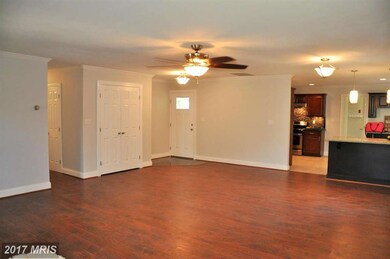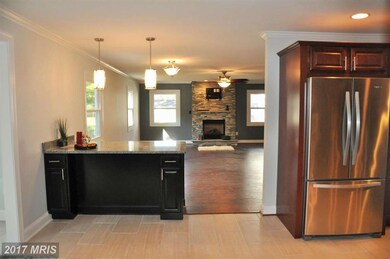
12421 Kemmerton Ln Bowie, MD 20715
Kenilworth NeighborhoodHighlights
- Open Floorplan
- Main Floor Bedroom
- Upgraded Countertops
- Rambler Architecture
- No HOA
- Breakfast Area or Nook
About This Home
As of January 2016Totally Renovated Rancher**New Roof**New Shutters**New Gutters**Engineered Flooring**Ceramic Tile**Cherry Stained Maple Cabinets**SS Appliances**New Baths**Morning/Breakfast Room Addition**Crown Molding**FlagStone Patio**Large New Laundry Room**New Doors Through Out**Crown Molding**Gas Fireplace w/Stone**Ceiling Fans**New Insulated Garage Door w/Opener**Close to All Major Routes**
Last Agent to Sell the Property
Long & Foster Real Estate, Inc. License #592604 Listed on: 10/14/2015

Home Details
Home Type
- Single Family
Est. Annual Taxes
- $3,986
Year Built
- Built in 1963
Lot Details
- 9,557 Sq Ft Lot
- Property is in very good condition
- Property is zoned R55
Parking
- 1 Car Attached Garage
- Garage Door Opener
- Off-Street Parking
Home Design
- Rambler Architecture
- Asbestos Shingle Roof
- Stone Siding
- Vinyl Siding
Interior Spaces
- 1,800 Sq Ft Home
- Property has 1 Level
- Open Floorplan
- Crown Molding
- Fireplace Mantel
- Gas Fireplace
- Dining Area
Kitchen
- Breakfast Area or Nook
- Eat-In Kitchen
- Gas Oven or Range
- Range Hood
- ENERGY STAR Qualified Freezer
- Ice Maker
- Dishwasher
- Upgraded Countertops
- Disposal
Bedrooms and Bathrooms
- 3 Main Level Bedrooms
- En-Suite Bathroom
- 2 Full Bathrooms
Laundry
- Dryer
- Washer
Utilities
- Forced Air Heating and Cooling System
- Vented Exhaust Fan
- Natural Gas Water Heater
Community Details
- No Home Owners Association
- Built by TOTALLY RENOVATED TO PERFECTION!
- Kenilworth At Belair Subdivision
Listing and Financial Details
- Tax Lot 51
- Assessor Parcel Number 17070659409
Ownership History
Purchase Details
Home Financials for this Owner
Home Financials are based on the most recent Mortgage that was taken out on this home.Purchase Details
Home Financials for this Owner
Home Financials are based on the most recent Mortgage that was taken out on this home.Purchase Details
Home Financials for this Owner
Home Financials are based on the most recent Mortgage that was taken out on this home.Purchase Details
Similar Homes in Bowie, MD
Home Values in the Area
Average Home Value in this Area
Purchase History
| Date | Type | Sale Price | Title Company |
|---|---|---|---|
| Interfamily Deed Transfer | -- | Accommodation | |
| Deed | $327,000 | Liberty Title & Escrow Co | |
| Deed | $199,000 | Capitol Title Ins Agency | |
| Deed | $15,500 | -- |
Mortgage History
| Date | Status | Loan Amount | Loan Type |
|---|---|---|---|
| Open | $293,372 | FHA | |
| Closed | $7,673 | FHA | |
| Closed | $321,077 | FHA |
Property History
| Date | Event | Price | Change | Sq Ft Price |
|---|---|---|---|---|
| 01/27/2016 01/27/16 | Sold | $327,000 | -3.8% | $182 / Sq Ft |
| 12/11/2015 12/11/15 | Pending | -- | -- | -- |
| 11/16/2015 11/16/15 | Price Changed | $340,000 | -1.7% | $189 / Sq Ft |
| 10/27/2015 10/27/15 | Price Changed | $345,900 | -1.1% | $192 / Sq Ft |
| 10/15/2015 10/15/15 | For Sale | $349,900 | +7.0% | $194 / Sq Ft |
| 10/14/2015 10/14/15 | Off Market | $327,000 | -- | -- |
| 10/14/2015 10/14/15 | For Sale | $349,900 | +75.8% | $194 / Sq Ft |
| 03/23/2015 03/23/15 | Sold | $199,000 | -0.5% | $126 / Sq Ft |
| 02/25/2015 02/25/15 | Pending | -- | -- | -- |
| 02/16/2015 02/16/15 | For Sale | $199,900 | -- | $126 / Sq Ft |
Tax History Compared to Growth
Tax History
| Year | Tax Paid | Tax Assessment Tax Assessment Total Assessment is a certain percentage of the fair market value that is determined by local assessors to be the total taxable value of land and additions on the property. | Land | Improvement |
|---|---|---|---|---|
| 2024 | $6,197 | $362,033 | $0 | $0 |
| 2023 | $5,924 | $347,267 | $0 | $0 |
| 2022 | $5,640 | $332,500 | $101,100 | $231,400 |
| 2021 | $5,281 | $312,267 | $0 | $0 |
| 2020 | $4,929 | $292,033 | $0 | $0 |
| 2019 | $4,601 | $271,800 | $100,500 | $171,300 |
| 2018 | $4,428 | $260,900 | $0 | $0 |
| 2017 | $4,264 | $250,000 | $0 | $0 |
| 2016 | -- | $239,100 | $0 | $0 |
| 2015 | $2,980 | $231,900 | $0 | $0 |
| 2014 | $2,980 | $224,700 | $0 | $0 |
Agents Affiliated with this Home
-
Deborah Savoie

Seller's Agent in 2016
Deborah Savoie
Long & Foster
(410) 991-2808
129 Total Sales
-
Karen Burkett

Buyer's Agent in 2016
Karen Burkett
RE/MAX
(443) 226-8490
89 Total Sales
-
Karen Thomas

Seller's Agent in 2015
Karen Thomas
Long & Foster
(301) 404-1473
11 Total Sales
Map
Source: Bright MLS
MLS Number: 1001056949
APN: 07-0659409
- 12415 Kinship Turn
- 14831 London Ln
- 2512 Kitmore Ln
- 14824 London Ln
- 12616 Kavanaugh Ln
- 12703 Kembridge Dr
- 14530 London Ln
- 14538 London Ln
- 12717 Holiday Ln
- 2704 Kenhill Dr
- 12613 Knowledge Ln
- 12704 Hoven Ln
- 15523 Ebbynside Ct
- 12304 Firtree Ln
- 3904 New Haven Dr
- 2711 Felter Ln
- 2804 Spindle Ln
- 12807 Buckingham Dr
- 2818 Spiral Ln
- 2819 Spangler Ln
