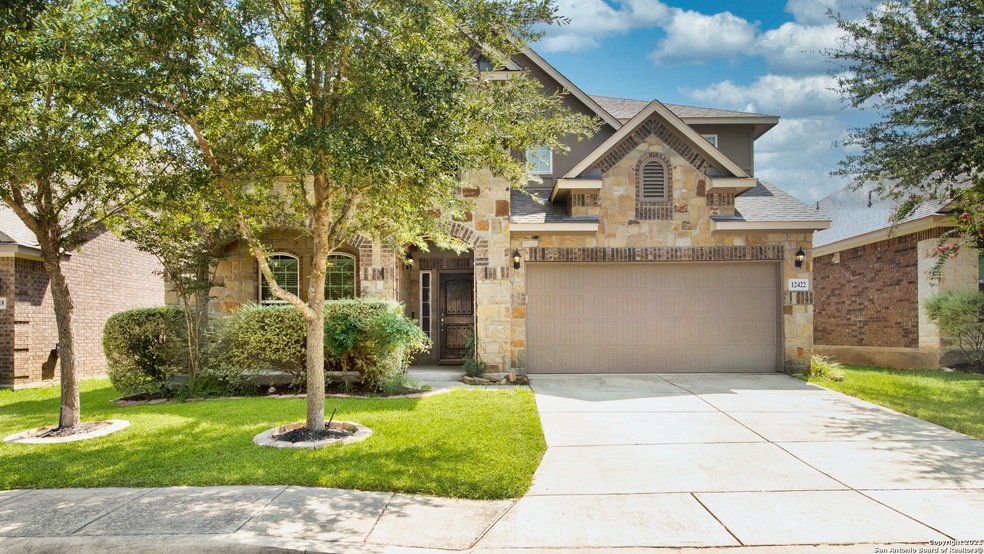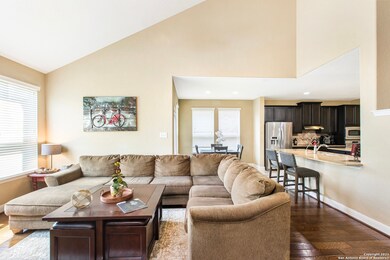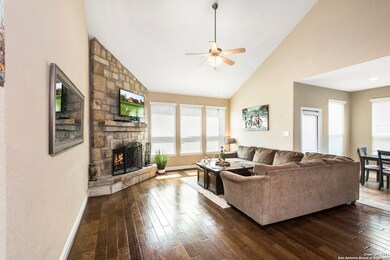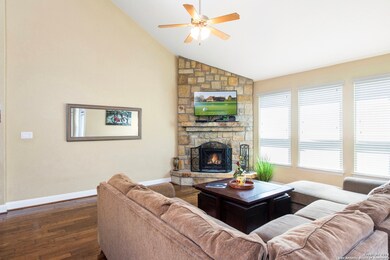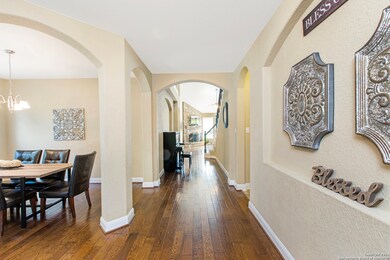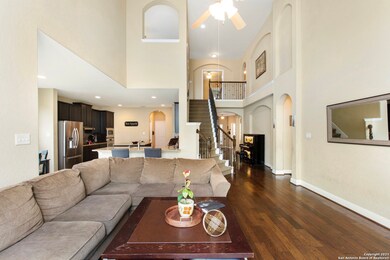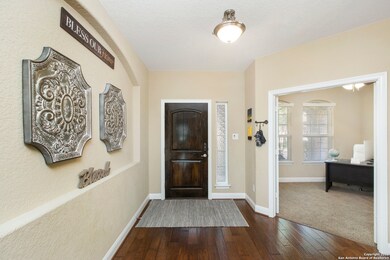
12422 Caprock Creek San Antonio, TX 78254
Culebra Valley Ranch NeighborhoodHighlights
- Custom Closet System
- Solid Surface Countertops
- Community Pool
- Clubhouse
- Game Room
- Tennis Courts
About This Home
As of November 2021Stunning 5 bed, 4 baths, two-story home with Master Bedroom downstairs that showcases like a model home! As you approach the stone and brick residence you'll notice the high elevations, a solid entry door & stone archways. Inside you will find an open floor plan, high & vaulted ceilings, tile/wood floors throughout the common areas, granite countertop & a backsplash that blends seamlessly with the custom cabinetry. Features; a spacious kitchen, covered patio, & over-size bedrooms. "Welcome to Home Sweet Home!"
Last Buyer's Agent
Myriamalie Buentello
Keller Williams Legacy
Home Details
Home Type
- Single Family
Est. Annual Taxes
- $6,640
Year Built
- Built in 2012
Lot Details
- 4,792 Sq Ft Lot
- Level Lot
HOA Fees
- $52 Monthly HOA Fees
Home Design
- Brick Exterior Construction
- Slab Foundation
- Masonry
Interior Spaces
- 3,025 Sq Ft Home
- Property has 2 Levels
- Whole House Fan
- Ceiling Fan
- Chandelier
- Window Treatments
- Living Room with Fireplace
- Game Room
- Washer Hookup
Kitchen
- Eat-In Kitchen
- Walk-In Pantry
- Built-In Oven
- Cooktop
- Microwave
- Solid Surface Countertops
Flooring
- Carpet
- Ceramic Tile
Bedrooms and Bathrooms
- 5 Bedrooms
- Custom Closet System
- Walk-In Closet
Parking
- 2 Car Garage
- Garage Door Opener
- Driveway Level
Schools
- Folks Middle School
- Harlan High School
Utilities
- Forced Air Zoned Heating and Cooling System
- Window Unit Heating System
- Heat Pump System
Listing and Financial Details
- Legal Lot and Block 22 / 53
- Assessor Parcel Number 044507530220
Community Details
Overview
- $250 HOA Transfer Fee
- Stillwater Ranch Homeowners Association, Inc. Association
- Built by CHESMAR
- Stillwater Ranch Subdivision
- Mandatory home owners association
Amenities
- Clubhouse
Recreation
- Tennis Courts
- Community Basketball Court
- Sport Court
- Community Pool
- Park
- Trails
Ownership History
Purchase Details
Home Financials for this Owner
Home Financials are based on the most recent Mortgage that was taken out on this home.Purchase Details
Home Financials for this Owner
Home Financials are based on the most recent Mortgage that was taken out on this home.Purchase Details
Purchase Details
Home Financials for this Owner
Home Financials are based on the most recent Mortgage that was taken out on this home.Similar Homes in San Antonio, TX
Home Values in the Area
Average Home Value in this Area
Purchase History
| Date | Type | Sale Price | Title Company |
|---|---|---|---|
| Vendors Lien | -- | Alamo Title | |
| Vendors Lien | -- | None Available | |
| Cash Sale Deed | -- | Independence Title Co | |
| Vendors Lien | -- | None Available |
Mortgage History
| Date | Status | Loan Amount | Loan Type |
|---|---|---|---|
| Open | $336,000 | New Conventional | |
| Previous Owner | $145,000 | Unknown | |
| Previous Owner | $242,370 | VA | |
| Previous Owner | $254,982 | FHA |
Property History
| Date | Event | Price | Change | Sq Ft Price |
|---|---|---|---|---|
| 05/02/2025 05/02/25 | For Sale | $479,900 | +11.6% | $159 / Sq Ft |
| 02/16/2022 02/16/22 | Off Market | -- | -- | -- |
| 11/17/2021 11/17/21 | Sold | -- | -- | -- |
| 10/18/2021 10/18/21 | Pending | -- | -- | -- |
| 09/14/2021 09/14/21 | For Sale | $429,999 | +43.3% | $142 / Sq Ft |
| 09/19/2018 09/19/18 | Off Market | -- | -- | -- |
| 06/20/2018 06/20/18 | Sold | -- | -- | -- |
| 05/21/2018 05/21/18 | Pending | -- | -- | -- |
| 04/14/2018 04/14/18 | For Sale | $300,000 | -- | $99 / Sq Ft |
Tax History Compared to Growth
Tax History
| Year | Tax Paid | Tax Assessment Tax Assessment Total Assessment is a certain percentage of the fair market value that is determined by local assessors to be the total taxable value of land and additions on the property. | Land | Improvement |
|---|---|---|---|---|
| 2023 | $6,140 | $423,850 | $47,150 | $376,700 |
| 2022 | $8,346 | $410,870 | $39,350 | $371,520 |
| 2021 | $6,736 | $319,980 | $35,800 | $284,180 |
| 2020 | $6,404 | $297,760 | $44,080 | $253,680 |
| 2019 | $6,534 | $294,240 | $44,080 | $250,160 |
| 2018 | $6,449 | $290,210 | $44,080 | $246,130 |
| 2017 | $6,342 | $284,760 | $44,080 | $240,680 |
| 2016 | $6,146 | $275,980 | $38,400 | $237,580 |
| 2015 | $5,344 | $271,280 | $38,400 | $232,880 |
| 2014 | $5,344 | $258,260 | $0 | $0 |
Agents Affiliated with this Home
-
Shane Neal

Seller's Agent in 2025
Shane Neal
eXp Realty
(210) 413-9301
9 in this area
2,445 Total Sales
-
Ignacio Garcia

Seller's Agent in 2021
Ignacio Garcia
Phyllis Browning Company
(210) 612-4226
2 in this area
98 Total Sales
-
M
Buyer's Agent in 2021
Myriamalie Buentello
Keller Williams Legacy
-
Dan Bender

Seller's Agent in 2018
Dan Bender
Coldwell Banker D'Ann Harper, REALTOR
(210) 639-1013
1 in this area
87 Total Sales
-
Sandra Gonzales
S
Buyer's Agent in 2018
Sandra Gonzales
Premier Realty Group
(210) 364-5850
1 in this area
189 Total Sales
Map
Source: San Antonio Board of REALTORS®
MLS Number: 1559781
APN: 04450-753-0220
- 12350 Old Stillwater
- 7631 William Bonney
- 12515 Old Stillwater
- 12307 Wagon Boss
- 7622 Ruger Ranch
- 12535 Hillside Ranch
- 12418 Maverick Ranch
- 12627 Alamito Creek
- 12618 Alamito Creek
- 12610 Chisos Canyon
- 7802 Rushing Creek
- 12506 Prude Ranch
- 12639 Perini Ranch
- 12535 Quarter J
- 7711 Culebra Valley
- 8030 Bluewater Cove
- 12130 White River Dr
- 8025 Bluewater Cove
- 7927 Bluewater Cove
- 7828 Oxbow Way
