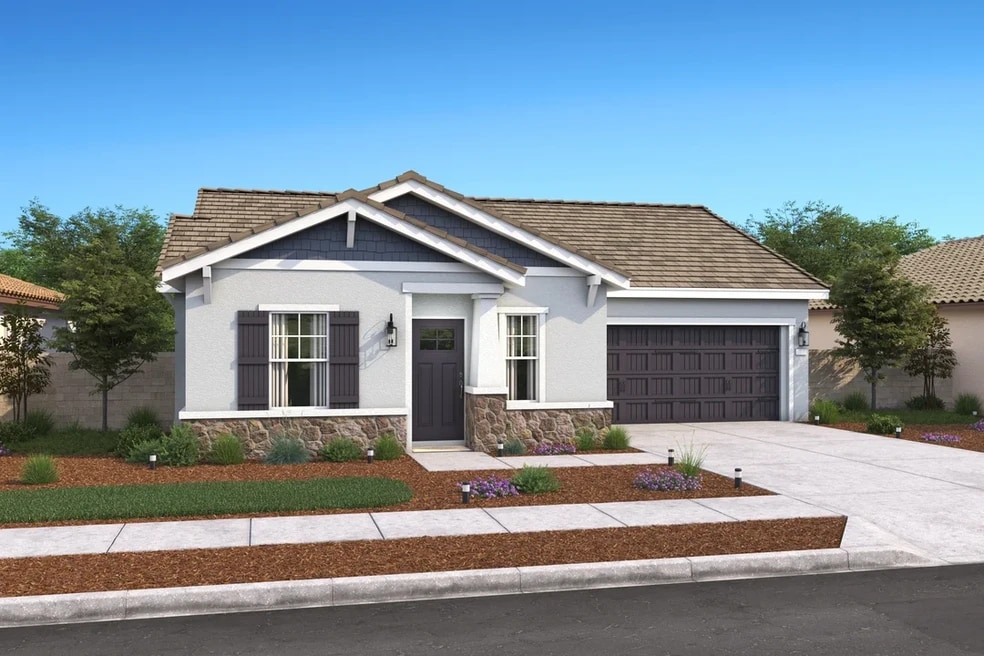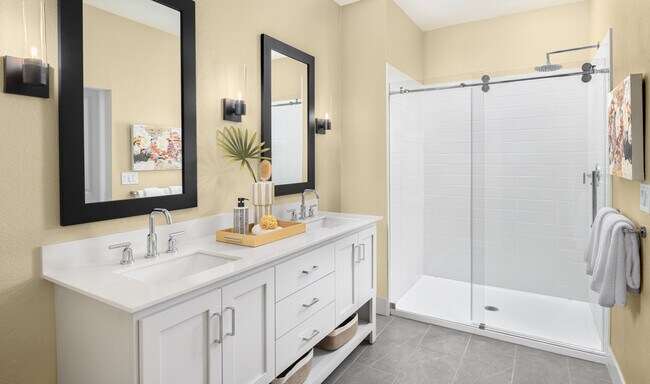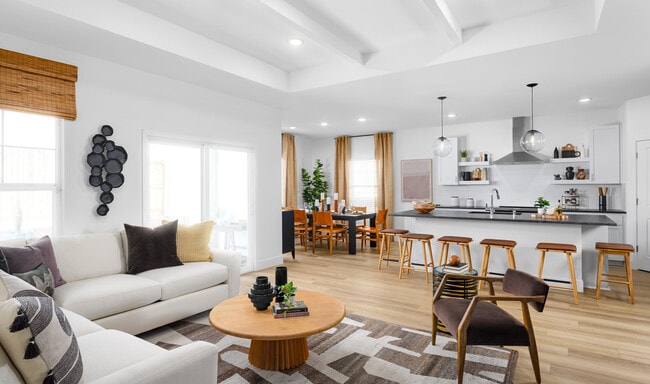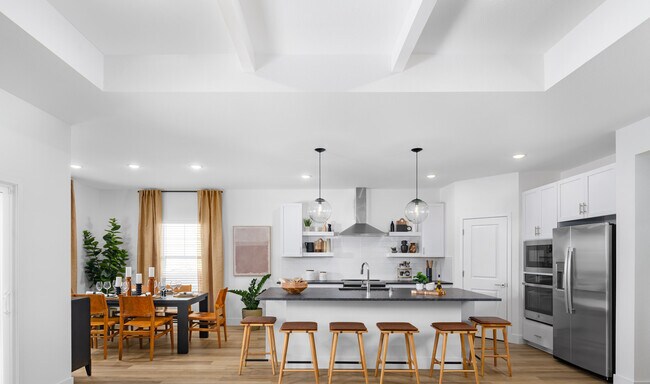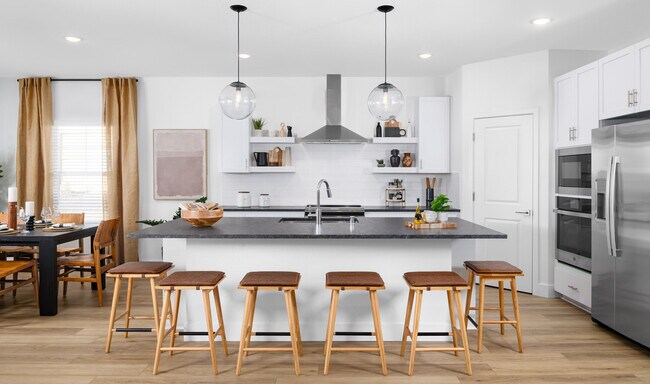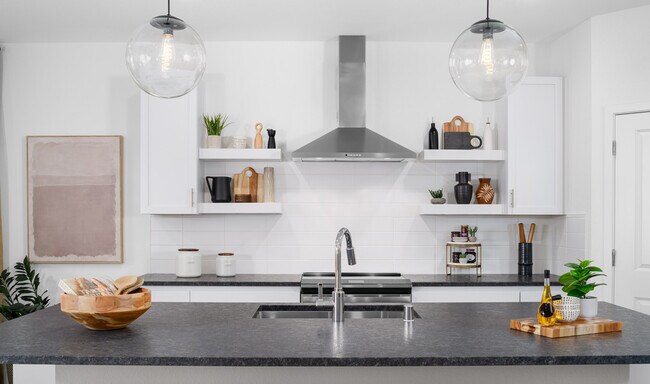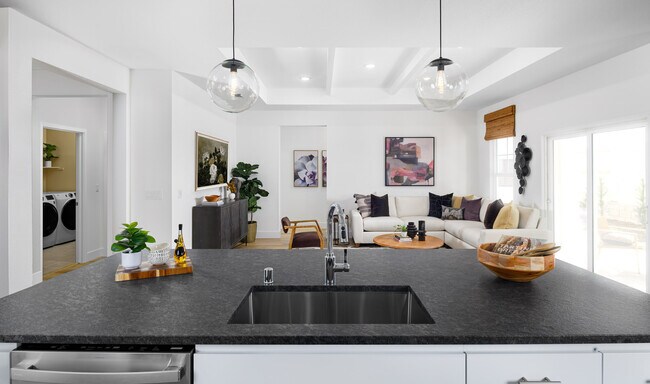
Estimated payment $3,090/month
Highlights
- Fitness Center
- Active Adult
- Catering Kitchen
- New Construction
- Gated Community
- Vaulted Ceiling
About This Home
Bright dining area flows seamlessly into the kitchen. Kitchen with roomy central island for prep & dining. Easy access to covered patio off of the kitchen. Vaulted ceiling adds charm to the great room. Primary suite with elegant ceiling treatment. Dual vanities enhance the primary bath. Convenient 2-car garage for storage & parking. Backyard landscaping included.
Builder Incentives
Take advantage of exclusive incentives – available for a limited time!
Flex Cash up to $30k^ On every home sold and closed by November 30, 2025. Savings may already be reflected in list price of qualifying homes
Sales Office
| Monday |
10:00 AM - 6:00 PM
|
| Tuesday |
10:00 AM - 6:00 PM
|
| Wednesday |
1:00 PM - 6:00 PM
|
| Thursday |
10:00 AM - 6:00 PM
|
| Friday |
10:00 AM - 6:00 PM
|
| Saturday |
10:00 AM - 6:00 PM
|
| Sunday |
10:00 AM - 6:00 PM
|
Home Details
Home Type
- Single Family
Lot Details
- Minimum 57 Ft Wide Lot
Parking
- 2 Car Garage
Home Design
- New Construction
Interior Spaces
- 1-Story Property
- Vaulted Ceiling
Bedrooms and Bathrooms
- 2 Bedrooms
- 2 Full Bathrooms
Community Details
Amenities
- Catering Kitchen
- Clubhouse
- Billiard Room
- Lounge
- Community Dining Room
- Card Room
- Amenity Center
Recreation
- Pickleball Courts
- Bocce Ball Court
- Fitness Center
- Community Indoor Pool
- Park
- Horseshoe Lawn Game
Additional Features
- Active Adult
- Gated Community
Map
Other Move In Ready Homes in Four Seasons at The Ranch - Winter Collection
About the Builder
- Four Seasons at The Ranch - Spring Collection
- 12446 Chelidon Way
- Four Seasons at The Ranch - Winter Collection
- Four Seasons at The Ranch - Summer Collection
- 4331 Hooded Crow Way
- 4330 Hooded Crow Way
- 4327 Hooded Crow Way
- 4342 Hooded Crow Way
- 12335 Collared Crow Way
- Four Seasons at The Ranch - Autumn Collection
- 4571 Duckhawk Cir
- 4583 Duckhawk Cir
- 4587 Duckhawk Cir
- 4599 Duckhawk Cir
- 4578 Duckhawk Cir
- 4611 Duckhawk Cir
- 4582 Duckhawk Cir
- 4606 Duckhawk Cir
- 12391 Alamosa Dr
- 4622 Duckhawk Cir
