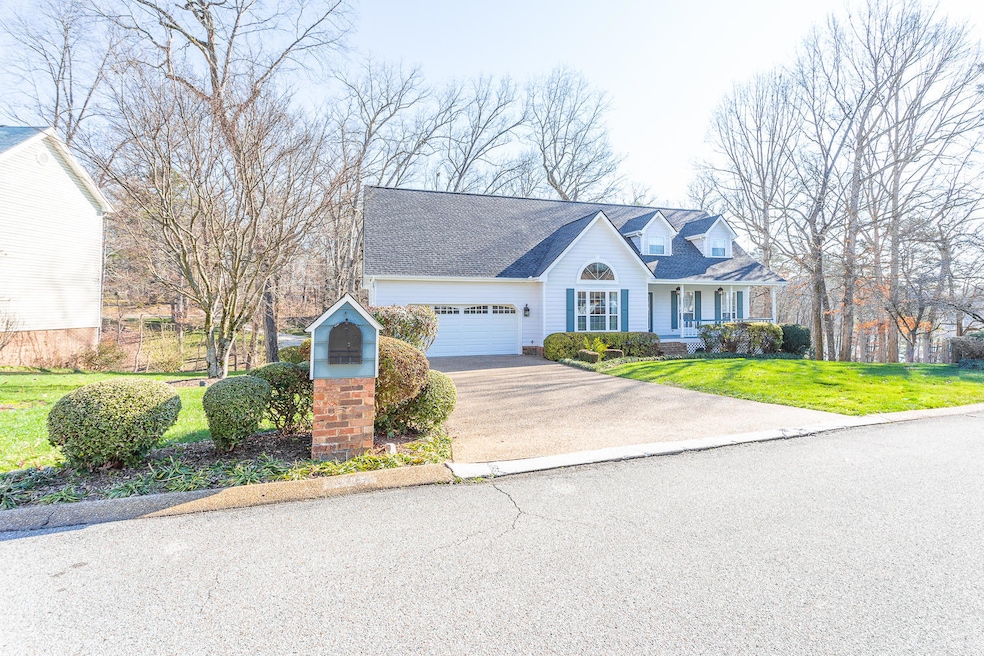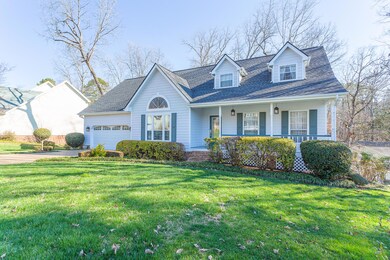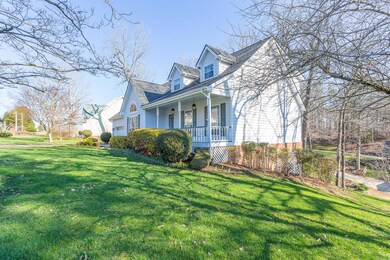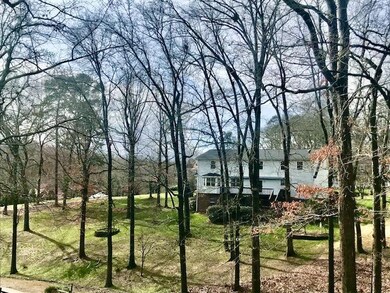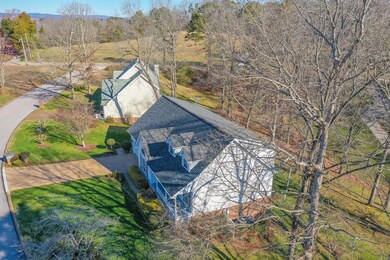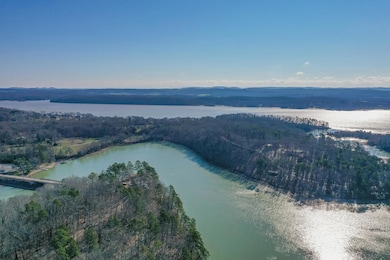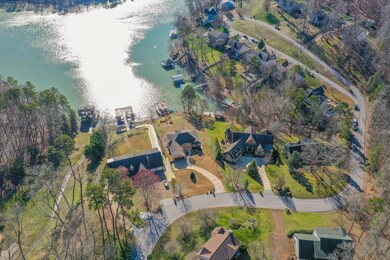You will be amazed with the stunning upgrades this seller has made- All new wood floors and new carpet in upstairs bedrooms, a neutral color palette that appeals to all, a kitchen that pleases the most particular chef, and a deck (plus lower patio) that beckons you to take in the water view! As you enter the front door, you'll be greeted by a soaring cathedral ceiling in the great room. This beautiful space is perfect for cozying up by the gas log fireplace or welcoming guests. Just ahead is the kitchen, adorned with granite tops, porcelain floors, custom cabinetry, double convection ovens and a warming oven, and an enormous french door style fridge. The kitchen is flanked by a keeping room, which could easily serve as your formal dining. You have an abundance of options with this versatile layout! And if outdoor dining is your choice, then you won't be disappointed. The 30 ft. upper deck has a retractable awning to provide shade when you need it...just a press of the button! The Bose sound system can be enjoyed both indoors and out while you entertain too. Speaking of entertaining- All ages can appreciate the remarkable space upstairs. Your rec room has custom built bookcases, a wet bar with mini fridge and separate ice maker, a place to play billiards, darts, a walk-in closet that's perfect for stowing all those puzzles, records, blankets, and memorabilia, or set up your sectional for movies and gaming. This room is a teen's dream! It would make a fabulous extra bedroom for a teen or in-law who desires a kitchenette suite. But don't worry parents! Your master suite is tucked away with solace and privacy on the main level, where you can escape to soak in the jetted tub and wind down. This master suite also features "his and her" separate walk-in closets, and a convenient linen closet in the bath. The full walk-out basement will be the envy of everyone too! It's awaiting your appeal...more guest quarters? storage? man cave? It's plumbed, wired, and framed for an easy finish, with plenty of light and french doors leading to the lower 20 ft deck, alongside a patio. The lot next door is also available with the home (for a combination price of $372,500) if you'd like an acre+/- , with mature hardwoods and a place for relaxing with the water view, children or pets to play, or maybe you'd like a POOL! Summer camp drop-off is less than 4 miles away, and Possum Creek boat launch is walking distance. This one really has it all!

