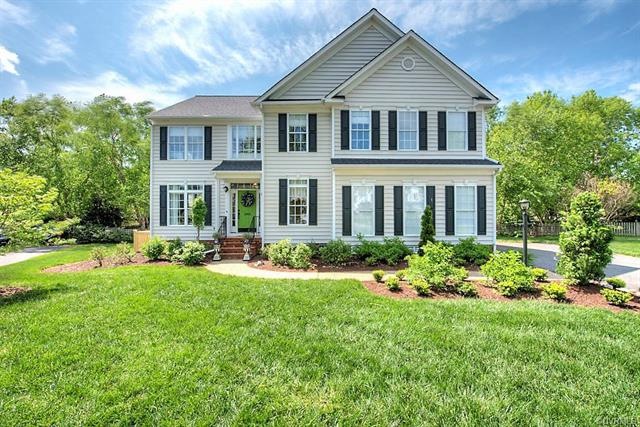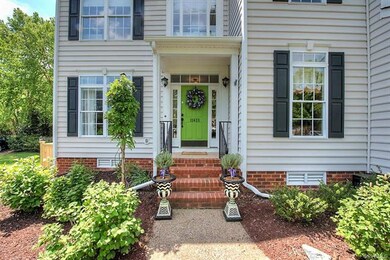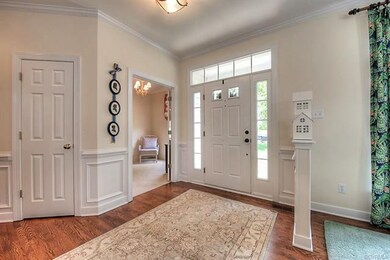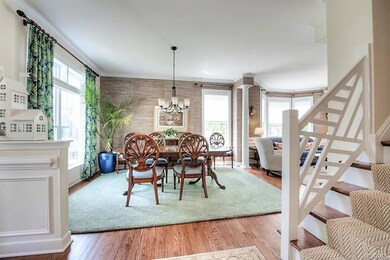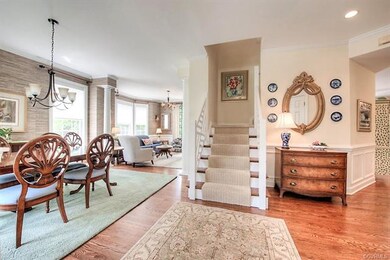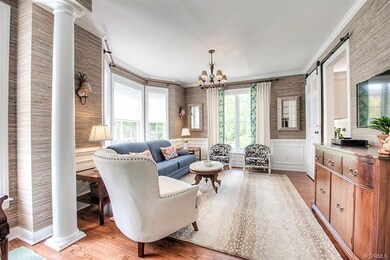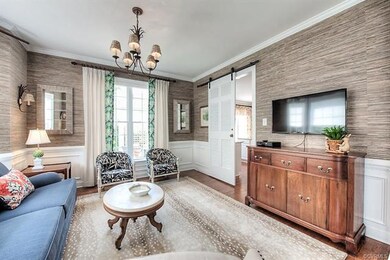
12425 Summer Creek Ct Glen Allen, VA 23059
Wyndham NeighborhoodEstimated Value: $702,831 - $767,000
Highlights
- Colonial Architecture
- Wood Flooring
- High Ceiling
- Shady Grove Elementary School Rated A-
- Loft
- Granite Countertops
About This Home
As of July 2018Welcome to this beautifully decorated home located in the sought-after Millstone neighborhood! The first level flows gracefully with hardwood floors, rich mouldings, 9 ft ceilings, custom designed stair railings, spacious Kitchen w/ granite tops, SS appliances, walk-in Pantry & eat-in area overlooking a lush garden & patio; cozy Family Room complete w/ gas Fireplace & custom mantle flanked by built-in cabinetry & windows w/ access to screened porch. Upstairs is spacious w/ a new Loft area, 3 bedrooms w/ custom designed closet systems, & tiled Laundry Room; a Master suite w/ 2 walk-in closets & updated master bath. Custom built screened porch w/ tiled floors & vaulted ceiling create a relaxing space for outdoor living, including paved patio w/ lattice trellis & an enviable garden complete w/ mature landscaping & abundant flowering plants surrounding this recently updated home! New roof, HVAC, water heater, floors, carpets, Loft, Living Rm Barn Door, screened porch, patio, exterior lights, newer appliances, & freshly painted! Cul-de-sac home in an active neighborhood & a short walk to the Tot Lot playground or Shady Grove ES. Close to every convenience you would want! Welcome HOME!
Last Agent to Sell the Property
KW Metro Center License #0225176416 Listed on: 05/07/2018

Home Details
Home Type
- Single Family
Est. Annual Taxes
- $3,808
Year Built
- Built in 1997
Lot Details
- 0.33 Acre Lot
- Cul-De-Sac
- Back Yard Fenced
- Landscaped
- Level Lot
- Zoning described as R3
HOA Fees
- $33 Monthly HOA Fees
Parking
- 2 Car Attached Garage
- Driveway
Home Design
- Colonial Architecture
- Frame Construction
- Vinyl Siding
Interior Spaces
- 2,888 Sq Ft Home
- 2-Story Property
- Built-In Features
- Bookcases
- High Ceiling
- Gas Fireplace
- Bay Window
- French Doors
- Loft
- Screened Porch
- Crawl Space
Kitchen
- Eat-In Kitchen
- Stove
- Microwave
- Dishwasher
- Granite Countertops
- Disposal
Flooring
- Wood
- Carpet
- Ceramic Tile
- Vinyl
Bedrooms and Bathrooms
- 4 Bedrooms
- Walk-In Closet
Outdoor Features
- Patio
Schools
- Shady Grove Elementary School
- Short Pump Middle School
- Deep Run High School
Utilities
- Forced Air Zoned Heating and Cooling System
- Heating System Uses Natural Gas
- Gas Water Heater
Community Details
- Summer Creek Subdivision
Listing and Financial Details
- Exclusions: Washer, Dryer
- Tax Lot 39
- Assessor Parcel Number 737-778-0933
Ownership History
Purchase Details
Home Financials for this Owner
Home Financials are based on the most recent Mortgage that was taken out on this home.Purchase Details
Home Financials for this Owner
Home Financials are based on the most recent Mortgage that was taken out on this home.Purchase Details
Home Financials for this Owner
Home Financials are based on the most recent Mortgage that was taken out on this home.Similar Homes in Glen Allen, VA
Home Values in the Area
Average Home Value in this Area
Purchase History
| Date | Buyer | Sale Price | Title Company |
|---|---|---|---|
| Karsh Hussein H | $485,000 | Apex Title & Settlement | |
| Conklin Jeffrey | $355,000 | -- | |
| Kasprzak John F | $240,500 | -- |
Mortgage History
| Date | Status | Borrower | Loan Amount |
|---|---|---|---|
| Open | Karsh Hussein H | $444,000 | |
| Closed | Karsh Hussein H | $449,000 | |
| Closed | Karsh Hussein H | $453,100 | |
| Previous Owner | Conklin Jeffrey Scott | $305,000 | |
| Previous Owner | Conklin Jeffrey Scott | $288,750 | |
| Previous Owner | Kasprzak John F | $284,000 | |
| Previous Owner | Kasprzak John F | $214,600 |
Property History
| Date | Event | Price | Change | Sq Ft Price |
|---|---|---|---|---|
| 07/06/2018 07/06/18 | Sold | $485,000 | 0.0% | $168 / Sq Ft |
| 05/14/2018 05/14/18 | Pending | -- | -- | -- |
| 05/14/2018 05/14/18 | Price Changed | $485,000 | +1.1% | $168 / Sq Ft |
| 05/07/2018 05/07/18 | For Sale | $479,950 | -- | $166 / Sq Ft |
Tax History Compared to Growth
Tax History
| Year | Tax Paid | Tax Assessment Tax Assessment Total Assessment is a certain percentage of the fair market value that is determined by local assessors to be the total taxable value of land and additions on the property. | Land | Improvement |
|---|---|---|---|---|
| 2024 | $5,303 | $585,000 | $137,200 | $447,800 |
| 2023 | $4,973 | $585,000 | $137,200 | $447,800 |
| 2022 | $4,428 | $520,900 | $127,400 | $393,500 |
| 2021 | $4,171 | $479,400 | $107,800 | $371,600 |
| 2020 | $4,171 | $479,400 | $107,800 | $371,600 |
| 2019 | $4,171 | $479,400 | $107,800 | $371,600 |
| 2018 | $3,808 | $437,700 | $107,800 | $329,900 |
| 2017 | $3,808 | $437,700 | $107,800 | $329,900 |
| 2016 | $3,846 | $442,100 | $107,800 | $334,300 |
| 2015 | $3,674 | $442,100 | $107,800 | $334,300 |
| 2014 | $3,674 | $422,300 | $98,000 | $324,300 |
Agents Affiliated with this Home
-
Lil Racelis

Seller's Agent in 2018
Lil Racelis
KW Metro Center
(804) 677-6282
1 in this area
67 Total Sales
-
Sandra Saunders

Buyer's Agent in 2018
Sandra Saunders
Long & Foster
(804) 839-0870
3 in this area
112 Total Sales
Map
Source: Central Virginia Regional MLS
MLS Number: 1816332
APN: 737-778-0933
- 5900 Kelbrook Ln
- 6005 Glen Abbey Dr
- 5736 Rolling Creek Place
- 5804 Ascot Glen Dr
- 5713 Stoneacre Ct
- 5605 Hunters Glen Dr
- 12418 Morgans Glen Cir
- 12109 Jamieson Place
- 5519 Ashton Park Way
- 12201 Keats Grove Ct
- 6807 Edgeware Ln
- 12401 Wyndham Dr W
- 12414 Donahue Rd
- 12453 Donahue Rd
- 11740 Park Forest Ct
- 12024 Layton Dr
- 12105 Manor Park Dr
- 5804 Bottomley Place
- 5908 Dominion Fairways Ct
- 6300 Manor Park Way
- 12425 Summer Creek Ct
- 6008 Glen Abbey Dr
- 12424 Summer Creek Ct
- 6004 Glen Abbey Dr
- 12421 Summer Creek Ct
- 6012 Glen Abbey Dr
- 12417 Summer Creek Ct
- 12420 Summer Creek Ct
- 6000 Glen Abbey Dr
- 12413 Summer Creek Ct
- 5900 Glen Abbey Ct
- 12416 Summer Creek Ct
- 6009 Glen Abbey Dr
- 12412 Summer Creek Ct
- 12407 Summer Creek Ct
- 5609 Summer Creek Way
- 5605 Summer Creek Way
- 6001 Glen Abbey Dr
- 5904 Glen Abbey Ct
- 5601 Summer Creek Way
