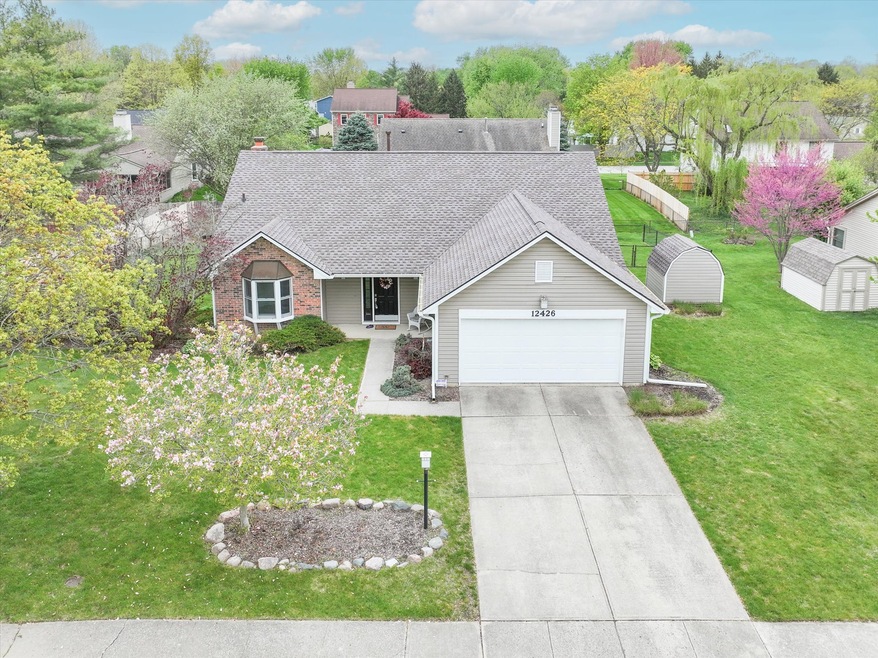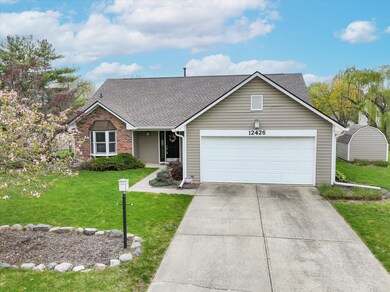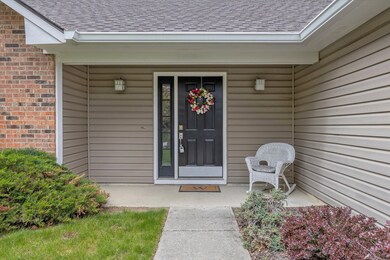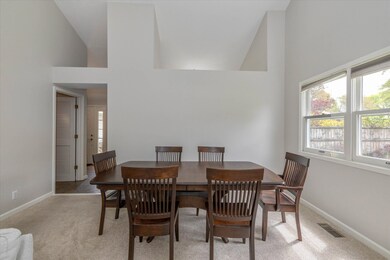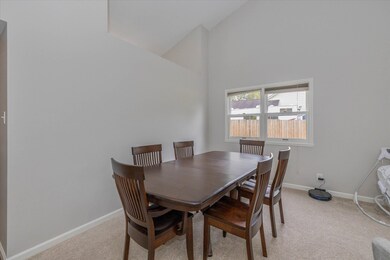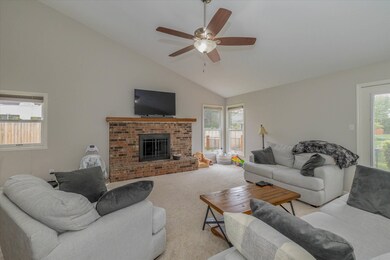
12426 Ensley Place Fishers, IN 46038
Highlights
- Mature Trees
- Deck
- Ranch Style House
- New Britton Elementary School Rated A
- Vaulted Ceiling
- Covered Patio or Porch
About This Home
As of May 2024Welcome Home to 12426 Ensley Place in the heart of Fishers. This is the perfect home to enjoy the great many amenities Fishers has to offer. Walk to Holland Park and downtown restaurants and shopping. At over 1600 sq feet, this ranch home offers more space than average. 3 bedrooms, 2 full baths. Spacious kitchen with large bay window and room for a breakfast table. The vaulted family room creates a bright space for family time and hosting guests. The lot sits on a quiet cul de sac with a wonderful fenced backyard and deck, including shed for storage. Peace of mind with a brand new roof & gutters, water heater and water softner! (2023). Interior paint also completed in 2023. Refrigerator and stove 2020. Washer and dryer stay with the home.
Last Agent to Sell the Property
Berkshire Hathaway Home Brokerage Email: jenny@shopphomes.com License #RB14038741 Listed on: 04/25/2024

Co-Listed By
Berkshire Hathaway Home Brokerage Email: jenny@shopphomes.com License #RB14043407
Home Details
Home Type
- Single Family
Est. Annual Taxes
- $2,562
Year Built
- Built in 1987
Lot Details
- 0.28 Acre Lot
- Cul-De-Sac
- Mature Trees
HOA Fees
- $4 Monthly HOA Fees
Parking
- 2 Car Attached Garage
Home Design
- Ranch Style House
- Brick Exterior Construction
- Slab Foundation
- Vinyl Siding
Interior Spaces
- 1,612 Sq Ft Home
- Vaulted Ceiling
- Bay Window
- Great Room with Fireplace
- Family or Dining Combination
- Attic Access Panel
- Fire and Smoke Detector
- Laundry on main level
Kitchen
- Eat-In Kitchen
- Electric Oven
- Recirculated Exhaust Fan
- Dishwasher
- Disposal
Bedrooms and Bathrooms
- 3 Bedrooms
- Walk-In Closet
- 2 Full Bathrooms
Outdoor Features
- Deck
- Covered Patio or Porch
- Shed
Schools
- Fishers High School
Utilities
- Heating System Uses Gas
- Gas Water Heater
Community Details
- Association Phone (317) 682-0571
- Sunblest Farms Subdivision
- Property managed by Sunblest Units 1 and 2 Civic Association
Listing and Financial Details
- Tax Lot 13
- Assessor Parcel Number 291036114011000006
Ownership History
Purchase Details
Home Financials for this Owner
Home Financials are based on the most recent Mortgage that was taken out on this home.Purchase Details
Home Financials for this Owner
Home Financials are based on the most recent Mortgage that was taken out on this home.Purchase Details
Home Financials for this Owner
Home Financials are based on the most recent Mortgage that was taken out on this home.Purchase Details
Home Financials for this Owner
Home Financials are based on the most recent Mortgage that was taken out on this home.Similar Homes in Fishers, IN
Home Values in the Area
Average Home Value in this Area
Purchase History
| Date | Type | Sale Price | Title Company |
|---|---|---|---|
| Warranty Deed | $340,000 | Ata National Title Group | |
| Interfamily Deed Transfer | -- | None Available | |
| Warranty Deed | -- | None Available | |
| Warranty Deed | -- | Security Title Services Llc |
Mortgage History
| Date | Status | Loan Amount | Loan Type |
|---|---|---|---|
| Open | $340,000 | New Conventional | |
| Previous Owner | $133,000 | New Conventional | |
| Previous Owner | $140,800 | New Conventional | |
| Previous Owner | $29,000 | Commercial | |
| Previous Owner | $10,000 | Credit Line Revolving | |
| Previous Owner | $121,000 | New Conventional | |
| Previous Owner | $10,000 | Credit Line Revolving | |
| Previous Owner | $131,850 | Purchase Money Mortgage |
Property History
| Date | Event | Price | Change | Sq Ft Price |
|---|---|---|---|---|
| 05/22/2024 05/22/24 | Sold | $340,000 | +0.3% | $211 / Sq Ft |
| 04/26/2024 04/26/24 | Pending | -- | -- | -- |
| 04/25/2024 04/25/24 | For Sale | $339,000 | +88.3% | $210 / Sq Ft |
| 05/31/2017 05/31/17 | Sold | $180,000 | +5.9% | $112 / Sq Ft |
| 05/06/2017 05/06/17 | Pending | -- | -- | -- |
| 05/04/2017 05/04/17 | For Sale | $169,900 | -- | $105 / Sq Ft |
Tax History Compared to Growth
Tax History
| Year | Tax Paid | Tax Assessment Tax Assessment Total Assessment is a certain percentage of the fair market value that is determined by local assessors to be the total taxable value of land and additions on the property. | Land | Improvement |
|---|---|---|---|---|
| 2024 | $2,794 | $279,000 | $86,000 | $193,000 |
| 2023 | $2,794 | $259,000 | $59,900 | $199,100 |
| 2022 | $2,228 | $226,000 | $59,900 | $166,100 |
| 2021 | $2,228 | $199,000 | $59,900 | $139,100 |
| 2020 | $2,034 | $184,600 | $59,900 | $124,700 |
| 2019 | $1,777 | $166,900 | $30,400 | $136,500 |
| 2018 | $1,612 | $156,000 | $30,400 | $125,600 |
| 2017 | $1,542 | $152,400 | $30,400 | $122,000 |
| 2016 | $1,411 | $144,100 | $30,400 | $113,700 |
| 2014 | $1,181 | $133,600 | $30,400 | $103,200 |
| 2013 | $1,181 | $128,100 | $30,400 | $97,700 |
Agents Affiliated with this Home
-
Jenny Shopp

Seller's Agent in 2024
Jenny Shopp
Berkshire Hathaway Home
(317) 440-5840
17 in this area
302 Total Sales
-
Cara Burgett

Seller Co-Listing Agent in 2024
Cara Burgett
Berkshire Hathaway Home
(309) 310-7076
5 in this area
76 Total Sales
-
Sandra Welch-Richard

Buyer's Agent in 2024
Sandra Welch-Richard
S K Richard & Associates,LLC
(317) 289-6211
2 in this area
13 Total Sales
-
Patty Morton

Seller's Agent in 2017
Patty Morton
Berkshire Hathaway Home
(317) 590-7700
40 Total Sales
-
M
Buyer's Agent in 2017
Mark Studebaker
Trueblood Real Estate
Map
Source: MIBOR Broker Listing Cooperative®
MLS Number: 21975341
APN: 29-10-36-114-011.000-006
- 12423 Ensley Place
- 12370 Ensley Dr
- Stardom Plan at Remington
- Stellar Plan at Remington
- Renown Plan at Remington
- 12594 Pasco St
- 12031 Colbarn Dr
- 7757 Kemble Ct
- 12586 Pointer Place
- 12634 Mustard Seed Ct
- 12511 Saksons Blvd
- 12980 Fawns Dell Place
- 7813 Ashton Ln
- 12551 Walnut Ridge Place
- 12461 Farley Dr
- 11857 Ashton Dr
- 11856 Holland Dr
- 8220 E 131st St
- 419 S Sunblest Blvd
- 8695 Shoe Overlook Dr
