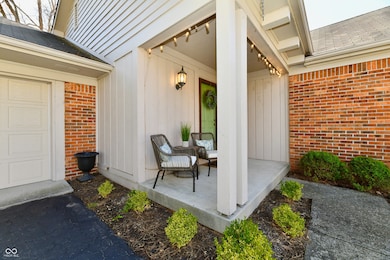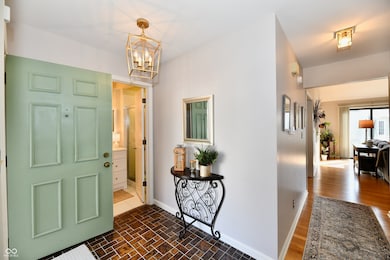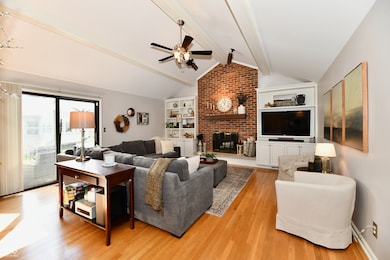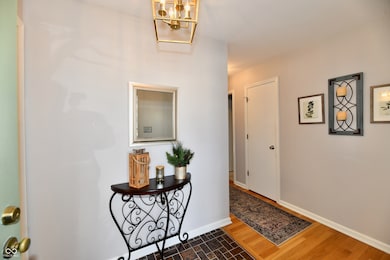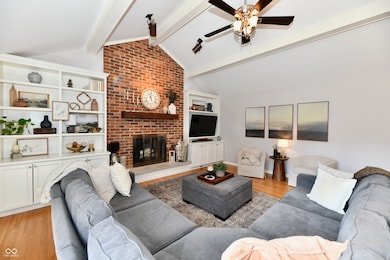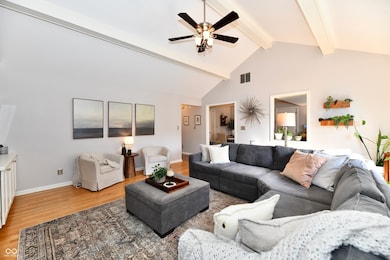
12427 Charing Cross Rd Carmel, IN 46033
East Carmel NeighborhoodHighlights
- Traditional Architecture
- Cathedral Ceiling
- No HOA
- Mohawk Trails Elementary School Rated A
- Wood Flooring
- Breakfast Room
About This Home
As of April 2025Nestled in one of Carmel's most quiet and delightful neighborhoods, this Brookshire Village Charmer will steal your heart! It is one of a kind and an incredible value! Step inside to the warm and inviting living room highlighted by a cathedral ceiling w/ exposed painted beams & floor to ceiling wood burning masonry fireplace flanked by recently added custom bookcases! The updated kitchen has Stainless Steel appliances and newly added sleek quartz countertops! There is also plenty of room for a large eat-in dining area! There are 2 Beds- primary suite has a walk-in closet, 2 Full Baths, a fully fenced yard that is perfectly sized for a small garden, pet or just to sit outside and soak up the sunshine! You will enjoy a full size 2 car garage, storage shed and an around the corner walk to nearby shops and restaurants! With HOA YEARLY dues of $230- you will receive the benefits of a well-maintained community without the high monthly costs! NEW ROOF being installed in March/ early April. Kitchen Refrigerator Stays!
Last Agent to Sell the Property
Carpenter, REALTORS® Brokerage Email: ssommer@callcarpenter.com License #RB14045718 Listed on: 03/26/2025
Home Details
Home Type
- Single Family
Est. Annual Taxes
- $2,392
Year Built
- Built in 1980
Parking
- 2 Car Attached Garage
Home Design
- Traditional Architecture
- Brick Exterior Construction
- Slab Foundation
Interior Spaces
- 1,199 Sq Ft Home
- 1-Story Property
- Built-in Bookshelves
- Cathedral Ceiling
- Family Room with Fireplace
- Breakfast Room
- Crawl Space
- Laundry closet
Kitchen
- Electric Cooktop
- Microwave
- Dishwasher
Flooring
- Wood
- Parquet
- Carpet
Bedrooms and Bathrooms
- 2 Bedrooms
- 2 Full Bathrooms
Additional Features
- 6,098 Sq Ft Lot
- Forced Air Heating System
Community Details
- No Home Owners Association
- Brookshire Village Subdivision
Listing and Financial Details
- Legal Lot and Block 36,35 / 1
- Assessor Parcel Number 291032203032000018
- Seller Concessions Offered
Ownership History
Purchase Details
Home Financials for this Owner
Home Financials are based on the most recent Mortgage that was taken out on this home.Purchase Details
Home Financials for this Owner
Home Financials are based on the most recent Mortgage that was taken out on this home.Purchase Details
Purchase Details
Home Financials for this Owner
Home Financials are based on the most recent Mortgage that was taken out on this home.Similar Homes in the area
Home Values in the Area
Average Home Value in this Area
Purchase History
| Date | Type | Sale Price | Title Company |
|---|---|---|---|
| Warranty Deed | $321,000 | None Listed On Document | |
| Warranty Deed | -- | Attorney | |
| Interfamily Deed Transfer | -- | None Available | |
| Warranty Deed | -- | -- |
Mortgage History
| Date | Status | Loan Amount | Loan Type |
|---|---|---|---|
| Open | $224,700 | New Conventional | |
| Previous Owner | $130,622 | New Conventional | |
| Previous Owner | $145,350 | New Conventional | |
| Previous Owner | $100,000 | Purchase Money Mortgage |
Property History
| Date | Event | Price | Change | Sq Ft Price |
|---|---|---|---|---|
| 04/28/2025 04/28/25 | Sold | $321,000 | +0.3% | $268 / Sq Ft |
| 03/28/2025 03/28/25 | Pending | -- | -- | -- |
| 03/26/2025 03/26/25 | For Sale | $320,000 | +109.2% | $267 / Sq Ft |
| 06/26/2015 06/26/15 | Sold | $153,000 | -1.3% | $128 / Sq Ft |
| 05/14/2015 05/14/15 | Pending | -- | -- | -- |
| 05/12/2015 05/12/15 | For Sale | $155,000 | -- | $129 / Sq Ft |
Tax History Compared to Growth
Tax History
| Year | Tax Paid | Tax Assessment Tax Assessment Total Assessment is a certain percentage of the fair market value that is determined by local assessors to be the total taxable value of land and additions on the property. | Land | Improvement |
|---|---|---|---|---|
| 2024 | $2,392 | $262,700 | $91,300 | $171,400 |
| 2023 | $2,392 | $245,500 | $78,800 | $166,700 |
| 2022 | $2,163 | $210,700 | $78,800 | $131,900 |
| 2021 | $1,775 | $181,200 | $78,800 | $102,400 |
| 2020 | $1,733 | $178,100 | $78,800 | $99,300 |
| 2019 | $1,467 | $159,300 | $45,400 | $113,900 |
| 2018 | $1,317 | $149,000 | $45,400 | $103,600 |
| 2017 | $1,219 | $141,900 | $45,400 | $96,500 |
| 2016 | $1,267 | $144,600 | $45,400 | $99,200 |
| 2014 | $2,540 | $129,800 | $38,700 | $91,100 |
| 2013 | $2,540 | $125,000 | $38,700 | $86,300 |
Agents Affiliated with this Home
-
Susan Sommer

Seller's Agent in 2025
Susan Sommer
Carpenter, REALTORS®
(317) 408-7074
17 in this area
89 Total Sales
-
Sarah Callahan

Buyer's Agent in 2025
Sarah Callahan
CENTURY 21 Scheetz
(317) 908-1441
9 in this area
80 Total Sales
-
Dayne Collings

Seller's Agent in 2015
Dayne Collings
F.C. Tucker Company
(317) 502-5799
3 in this area
119 Total Sales
Map
Source: MIBOR Broker Listing Cooperative®
MLS Number: 22027366
APN: 29-10-32-203-032.000-018
- 12388 Camberley Ln
- 4646 Lambeth Walk
- 12322 Brookshire Pkwy
- 12602 Lockerbie Cir
- 12669 Brookshire Pkwy
- 4883 Snowberry Bay Ct
- 12705 Brookshire Pkwy
- 12192 Woods Bay Place
- 12535 Pebblepointe Pass
- 3713 Coventry Way
- 4949 Jennings Dr
- 11807 N Gray Rd
- 12360 Pebblepointe Pass
- 4976 Rockne Cir
- 4952 Jennings Dr
- 4585 Abbey Dr
- 4609 Somerset Way S
- 12068 Bayhill Dr
- 12961 Limberlost Dr
- 5196 Clear Lake Ct

