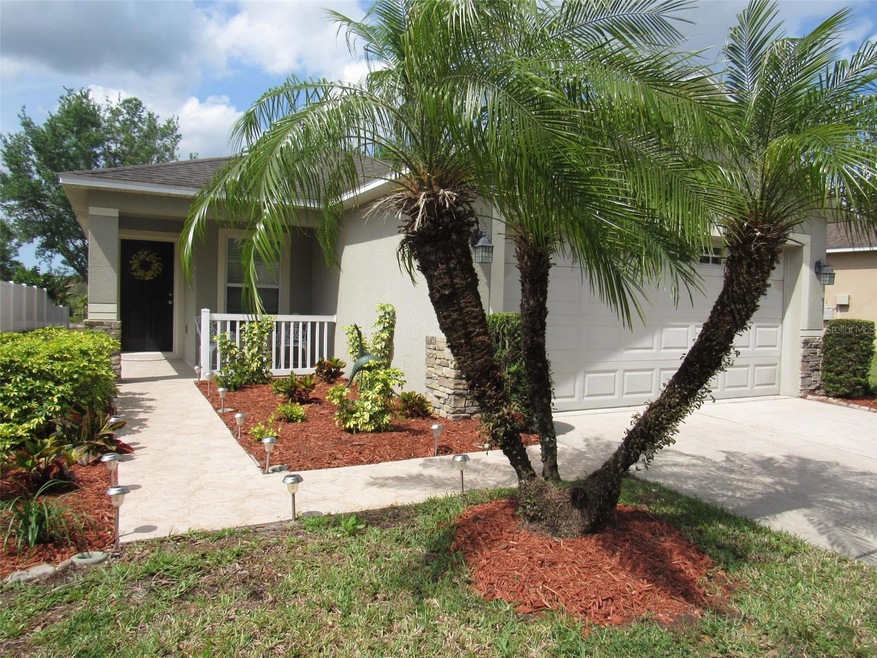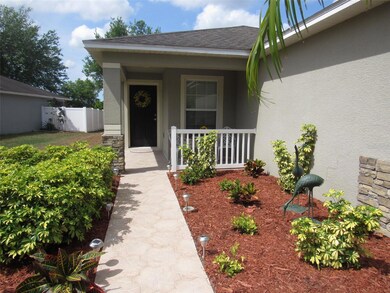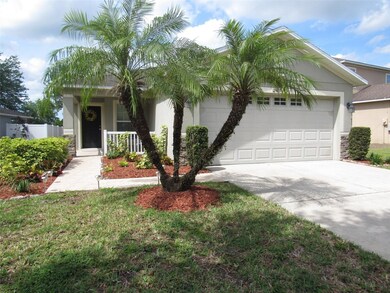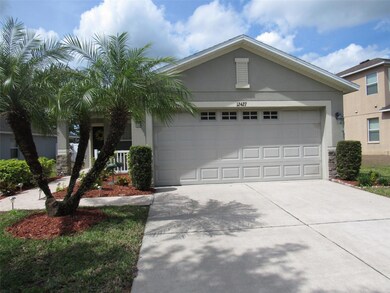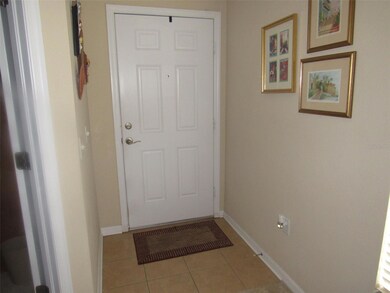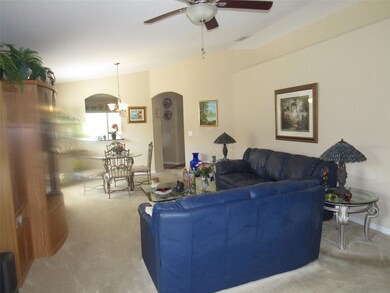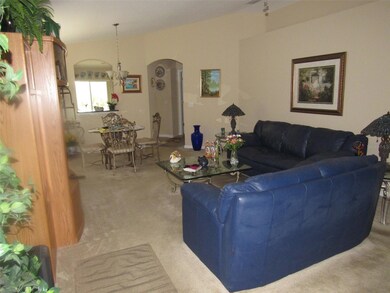
12427 Field Point Way Spring Hill, FL 34610
Highlights
- Open Floorplan
- Great Room
- Den
- Main Floor Primary Bedroom
- Granite Countertops
- Balcony
About This Home
As of April 2023IMMACULATE AND WELL MAINTAINED SPLIT FLOOR PLAN HOME WITH 3 BEDROOMS, 2 BATHROOMS PLUS DEN/OFFICE IN CONSERVATION LOT. 2 CAR GARAGE AND SPACIOUS KITCHEN WITH ALL THE APPLIANCES AND PANTRY. COVER LANAI OVERLOOKING CONSERVATION AND SMALL POND. LOW HOA AND NO CDD FEES. LONE STAR RANCH SUBDIVISION IS ONLY MINUTES FROM THE SUNCOAST EXPRESSWAY 589 AND STATE ROAD 52. PRIME LOCATION. THIS BEAUTIFUL HOME IS IN MOVE IN CONDITION!!! DON'T MISS THIS OPPORTUNITY...
Last Agent to Sell the Property
RUSSELL ADAMS REALTY INC License #171435 Listed on: 03/27/2023

Home Details
Home Type
- Single Family
Est. Annual Taxes
- $1,754
Year Built
- Built in 2011
Lot Details
- 6,529 Sq Ft Lot
- Near Conservation Area
- North Facing Home
- Property is zoned MPUD
HOA Fees
- $59 Monthly HOA Fees
Parking
- 2 Car Attached Garage
Home Design
- Slab Foundation
- Shingle Roof
- Concrete Siding
- Block Exterior
- Stucco
Interior Spaces
- 1,509 Sq Ft Home
- Open Floorplan
- Sliding Doors
- Great Room
- Combination Dining and Living Room
- Den
Kitchen
- Range<<rangeHoodToken>>
- <<microwave>>
- Dishwasher
- Granite Countertops
- Disposal
Flooring
- Carpet
- Ceramic Tile
Bedrooms and Bathrooms
- 3 Bedrooms
- Primary Bedroom on Main
- Split Bedroom Floorplan
- 2 Full Bathrooms
Laundry
- Dryer
- Washer
Outdoor Features
- Balcony
Schools
- Mary Giella Elementary School
- Crews Lake Middle School
- Hudson High School
Utilities
- Central Heating and Cooling System
- Heat Pump System
- Electric Water Heater
- Phone Available
- Cable TV Available
Community Details
- Leland Management/Annette Jones Association, Phone Number (727) 451-7909
- Lone Star Ranch Subdivision
- The community has rules related to deed restrictions
Listing and Financial Details
- Visit Down Payment Resource Website
- Legal Lot and Block 10 / 9
- Assessor Parcel Number 17-25-01-003.0-009.00-010.0
Ownership History
Purchase Details
Purchase Details
Home Financials for this Owner
Home Financials are based on the most recent Mortgage that was taken out on this home.Purchase Details
Home Financials for this Owner
Home Financials are based on the most recent Mortgage that was taken out on this home.Similar Homes in Spring Hill, FL
Home Values in the Area
Average Home Value in this Area
Purchase History
| Date | Type | Sale Price | Title Company |
|---|---|---|---|
| Warranty Deed | $100 | Os National | |
| Warranty Deed | $305,000 | Os National | |
| Warranty Deed | $129,900 | Universal Land Title Llc |
Mortgage History
| Date | Status | Loan Amount | Loan Type |
|---|---|---|---|
| Previous Owner | $157,407 | FHA | |
| Previous Owner | $126,606 | FHA |
Property History
| Date | Event | Price | Change | Sq Ft Price |
|---|---|---|---|---|
| 09/16/2024 09/16/24 | Price Changed | $1,919 | -1.5% | $1 / Sq Ft |
| 09/10/2024 09/10/24 | For Rent | $1,949 | -2.5% | -- |
| 07/25/2023 07/25/23 | Rented | $1,999 | 0.0% | -- |
| 07/21/2023 07/21/23 | Under Contract | -- | -- | -- |
| 07/12/2023 07/12/23 | Price Changed | $1,999 | -1.0% | $1 / Sq Ft |
| 07/10/2023 07/10/23 | Price Changed | $2,019 | -6.9% | $1 / Sq Ft |
| 06/07/2023 06/07/23 | Price Changed | $2,169 | -1.4% | $1 / Sq Ft |
| 05/31/2023 05/31/23 | Price Changed | $2,199 | -1.8% | $1 / Sq Ft |
| 05/24/2023 05/24/23 | Price Changed | $2,239 | -1.3% | $1 / Sq Ft |
| 05/17/2023 05/17/23 | Price Changed | $2,269 | -1.3% | $2 / Sq Ft |
| 05/16/2023 05/16/23 | For Rent | $2,299 | 0.0% | -- |
| 04/19/2023 04/19/23 | Sold | $305,000 | -11.8% | $202 / Sq Ft |
| 04/03/2023 04/03/23 | Pending | -- | -- | -- |
| 03/27/2023 03/27/23 | For Sale | $345,900 | -- | $229 / Sq Ft |
Tax History Compared to Growth
Tax History
| Year | Tax Paid | Tax Assessment Tax Assessment Total Assessment is a certain percentage of the fair market value that is determined by local assessors to be the total taxable value of land and additions on the property. | Land | Improvement |
|---|---|---|---|---|
| 2024 | $4,911 | $273,409 | $53,399 | $220,010 |
| 2023 | $1,880 | $140,730 | $41,354 | $99,376 |
| 2022 | $1,754 | $136,640 | $0 | $0 |
| 2021 | $1,693 | $132,660 | $31,055 | $101,605 |
| 2020 | $1,660 | $130,830 | $28,825 | $102,005 |
| 2019 | $1,624 | $127,890 | $0 | $0 |
| 2018 | $1,588 | $125,514 | $0 | $0 |
| 2017 | $1,576 | $125,514 | $0 | $0 |
| 2016 | $1,516 | $120,404 | $0 | $0 |
| 2015 | $1,535 | $119,567 | $0 | $0 |
| 2014 | $1,490 | $123,232 | $28,825 | $94,407 |
Agents Affiliated with this Home
-
Irving Hernandez
I
Seller's Agent in 2023
Irving Hernandez
RUSSELL ADAMS REALTY INC
(813) 843-6026
9 Total Sales
-
Lisa Hatfield

Seller's Agent in 2023
Lisa Hatfield
PROGRESS RESIDENTIAL PROP
(813) 449-0998
3 Total Sales
-
Chantal Gakwaya

Buyer's Agent in 2023
Chantal Gakwaya
GLOBECORE
(407) 392-0379
606 Total Sales
Map
Source: Stellar MLS
MLS Number: T3436110
APN: 01-25-17-0030-00900-0100
- 15701 Greyrock Dr
- 12546 Wildebeest Way
- 15650 Serengeti Blvd
- 15733 Stable Run Dr
- 15854 Stable Run Dr
- 15726 Serengeti Blvd
- 12307 Duckett Ct
- 12251 Duckett Ct
- 00 State Road 52
- 12917 Seronera Valley Ct
- 11817 Murcott Way
- 16313 Dinsdale Dr
- 12630 Aston Dr
- 12481 Aston Dr
- 16501 Sandhill Crane Dr
- 00 Fl-52
- 13374 Mylion Way
- 13484 Mylion Way
- 12347 Quail Ridge Dr
- 12446 Quail Ridge Dr
