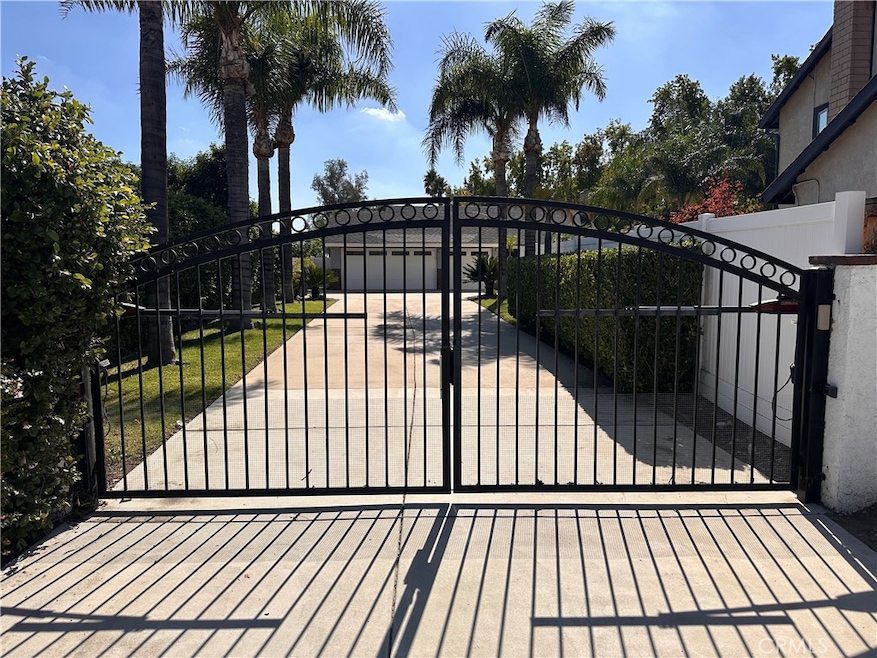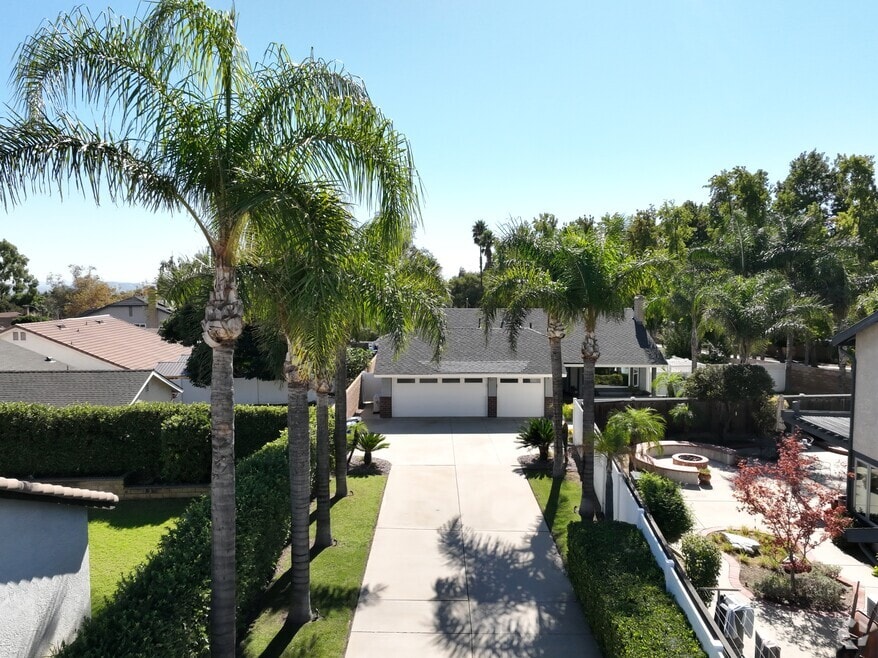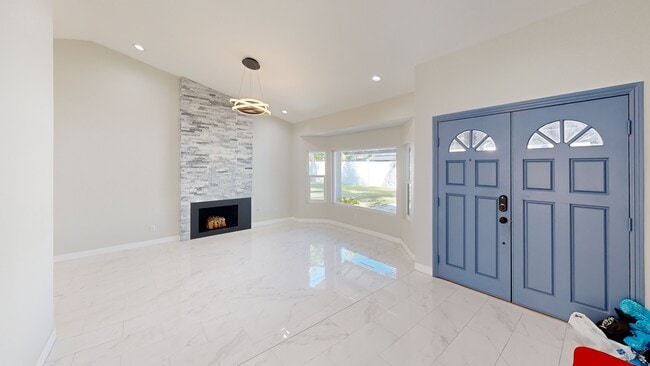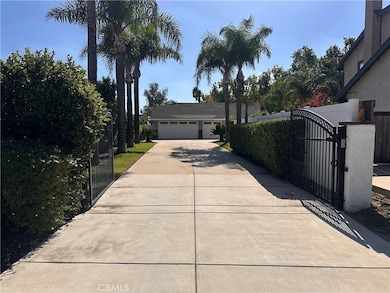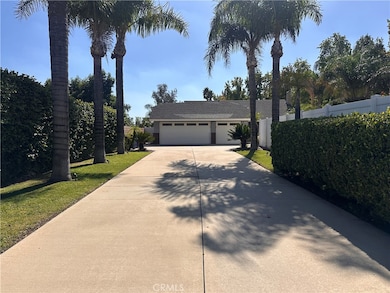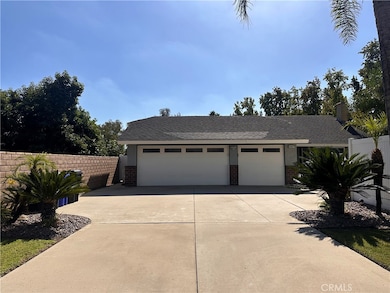
12427 Silk Oak Ct Rancho Cucamonga, CA 91739
Victoria NeighborhoodEstimated payment $5,331/month
Highlights
- Hot Property
- In Ground Pool
- Auto Driveway Gate
- Windrows Elementary School Rated A-
- RV Access or Parking
- Updated Kitchen
About This Home
This stunning single-story pool home is TIGHT! — beautifully updated, move-in ready, and located in one of the area’s most desirable neighborhoods!
From the moment you arrive, you’ll love the private gated driveway, ample parking, and RV access — perfect for all your toys and guests. Step inside to an inviting open floor plan filled with natural light and stylish finishes throughout. The gourmet kitchen features sleek Quartz countertops, KitchenAid appliances, a wine fridge, and recessed lighting — ideal for entertaining and everyday living.
Enjoy engineered hardwood flooring in all bedrooms and elegant tile throughout the main living areas. The cozy fireplace, beautifully upgraded with stone, adds warmth and charm.
Step outside to your own private retreat — a sparkling pool and spa, low-maintenance drought-tolerant landscaping, and fruit trees along the side yard. There’s even a CLEAN 3-car garage finished with epoxy flooring, cabinets, individual door openers, and its own A/C unit — a true bonus space for hobbies or extra storage.
Whether you’re hosting summer pool parties or relaxing in your tranquil backyard, this home offers the perfect blend of comfort, convenience, and style. Truly turnkey and ready to impress. Don't miss out!
Listing Agent
Re/Max Top Producers Brokerage Phone: 909-345-6885 License #01399114 Listed on: 10/16/2025

Home Details
Home Type
- Single Family
Est. Annual Taxes
- $7,394
Year Built
- Built in 1985
Lot Details
- 0.27 Acre Lot
- Cul-De-Sac
- Block Wall Fence
- Landscaped
- Level Lot
- Flag Lot
- Front and Side Yard Sprinklers
- Private Yard
- Lawn
- Back and Front Yard
Parking
- 3 Car Direct Access Garage
- Parking Available
- Front Facing Garage
- Two Garage Doors
- Garage Door Opener
- Driveway Level
- Auto Driveway Gate
- RV Access or Parking
Home Design
- Entry on the 1st floor
- Turnkey
- Slab Foundation
- Composition Roof
- Stucco
Interior Spaces
- 1,408 Sq Ft Home
- 1-Story Property
- Open Floorplan
- Recessed Lighting
- Wood Burning Fireplace
- Gas Fireplace
- Triple Pane Windows
- Family Room
- Living Room with Fireplace
- Dining Room
Kitchen
- Updated Kitchen
- Eat-In Kitchen
- Double Oven
- Gas Oven
- Gas Cooktop
- Quartz Countertops
- Disposal
Flooring
- Wood
- Tile
Bedrooms and Bathrooms
- 3 Main Level Bedrooms
- Walk-In Closet
- Remodeled Bathroom
- Bathroom on Main Level
- 2 Full Bathrooms
- Quartz Bathroom Countertops
- Bidet
- Walk-in Shower
Laundry
- Laundry Room
- Gas Dryer Hookup
Home Security
- Home Security System
- Fire and Smoke Detector
Pool
- In Ground Pool
- Heated Spa
- In Ground Spa
- Gas Heated Pool
Schools
- Etiwanda Elementary School
- Rancho Cucamonga High School
Utilities
- Central Heating and Cooling System
- Heating System Uses Natural Gas
- 220 Volts in Garage
- Natural Gas Connected
- Gas Water Heater
- Water Purifier
- Cable TV Available
Additional Features
- Rain Gutters
- Suburban Location
Community Details
- No Home Owners Association
Listing and Financial Details
- Tax Lot 71
- Tax Tract Number 12046
- Assessor Parcel Number 1089441080000
- $1,273 per year additional tax assessments
- Seller Considering Concessions
3D Interior and Exterior Tours
Floorplan
Map
Home Values in the Area
Average Home Value in this Area
Tax History
| Year | Tax Paid | Tax Assessment Tax Assessment Total Assessment is a certain percentage of the fair market value that is determined by local assessors to be the total taxable value of land and additions on the property. | Land | Improvement |
|---|---|---|---|---|
| 2025 | $7,394 | $631,498 | $157,875 | $473,623 |
| 2024 | $7,394 | $619,115 | $154,779 | $464,336 |
| 2023 | $7,201 | $606,975 | $151,744 | $455,231 |
| 2022 | $7,096 | $595,074 | $148,769 | $446,305 |
| 2021 | $6,970 | $583,406 | $145,852 | $437,554 |
| 2020 | $6,885 | $577,423 | $144,356 | $433,067 |
| 2019 | $6,710 | $566,100 | $141,525 | $424,575 |
| 2018 | $4,654 | $360,318 | $90,080 | $270,238 |
| 2017 | $4,455 | $353,253 | $88,314 | $264,939 |
| 2016 | $4,333 | $346,326 | $86,582 | $259,744 |
| 2015 | $4,297 | $341,123 | $85,281 | $255,842 |
| 2014 | $4,191 | $334,440 | $83,610 | $250,830 |
Property History
| Date | Event | Price | List to Sale | Price per Sq Ft | Prior Sale |
|---|---|---|---|---|---|
| 10/16/2025 10/16/25 | For Sale | $898,888 | +62.0% | $638 / Sq Ft | |
| 04/27/2018 04/27/18 | Sold | $555,000 | +3.2% | $394 / Sq Ft | View Prior Sale |
| 04/02/2018 04/02/18 | Pending | -- | -- | -- | |
| 03/23/2018 03/23/18 | For Sale | $538,000 | -- | $382 / Sq Ft |
Purchase History
| Date | Type | Sale Price | Title Company |
|---|---|---|---|
| Grant Deed | $555,000 | Lawyers Title | |
| Interfamily Deed Transfer | -- | Lawyers Title Company | |
| Grant Deed | $320,000 | Lawyers Title | |
| Grant Deed | $285,000 | Cal Counties Title Nation | |
| Interfamily Deed Transfer | -- | Chicago Title Company | |
| Interfamily Deed Transfer | -- | Gateway Title Company |
Mortgage History
| Date | Status | Loan Amount | Loan Type |
|---|---|---|---|
| Open | $300,000 | Adjustable Rate Mortgage/ARM | |
| Previous Owner | $315,645 | FHA | |
| Previous Owner | $242,480 | New Conventional | |
| Previous Owner | $148,500 | No Value Available |
About the Listing Agent

Lawrence Renteria is a Licensed Real Estate Salesperson in the Southern California area & is known for his exceptional
customer service, great communication skills, and exceptional negotiation skills. With over 19+ years of Real Estate experience, Lawrence has a proven track record as evidenced by his high reviews.
Lawrence began his career in Real Estate in 2003 where he has been able to provide numerous clients with his knowledge, expertise, & unparalleled passion for the field.
Lawrence's Other Listings
Source: California Regional Multiple Listing Service (CRMLS)
MLS Number: TR25240237
APN: 1089-441-08
- 12331 Dove Tree Dr
- 6584 Elderberry Ct
- 12356 Thistle Dr
- 6732 Plum Way
- 12253 Knightsbridge Dr
- 6336 Taylor Canyon Place
- 12325 Bellflower Ct
- 6921 Dahlia Ct
- 12206 Tunbridge Ct
- 12239 Piccadilly Ct
- 6913 Basswood Place
- 6822 Foxtail Ct
- 6525 Etiwanda Ave
- 6575 Etiwanda Ave
- 6197 Greenwood Place
- 12794 Windstar Dr
- 7077 Iris Place
- 7068 Crocus Ct
- 7067 Fontaine Place
- 13031 Vista St
- 6148 Taylor Canyon Place
- 12584 Atwood Ct Unit 1213
- 12584 Atwood Ct Unit 1824
- 12188 Iron Stone Dr
- 12209 Saxon Dr
- 12531 Elevage Dr Unit 58
- 12828 Craig Dr
- 11899 Mount Cambridge Ct
- 12208 Keenland Dr
- 7343 Nightfall Place
- 7374 Luminaire Place
- 13253 Owens Ct
- 7364 Solstice Place
- 7400 Solstice Place
- 7246 Cumberland Place
- 12772 Wine Cellar Ct
- 7331 Shelby Place
- 7331 Shelby Place Unit 102
- 6762 Colorno Ct
- 7161 East Ave Unit 104
