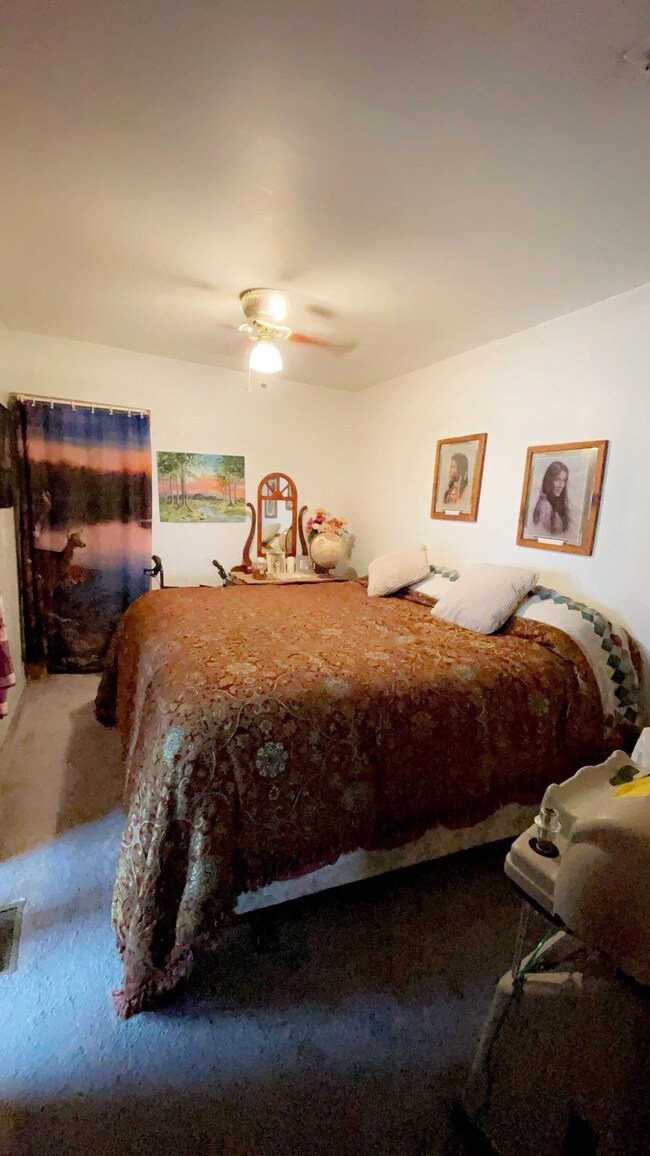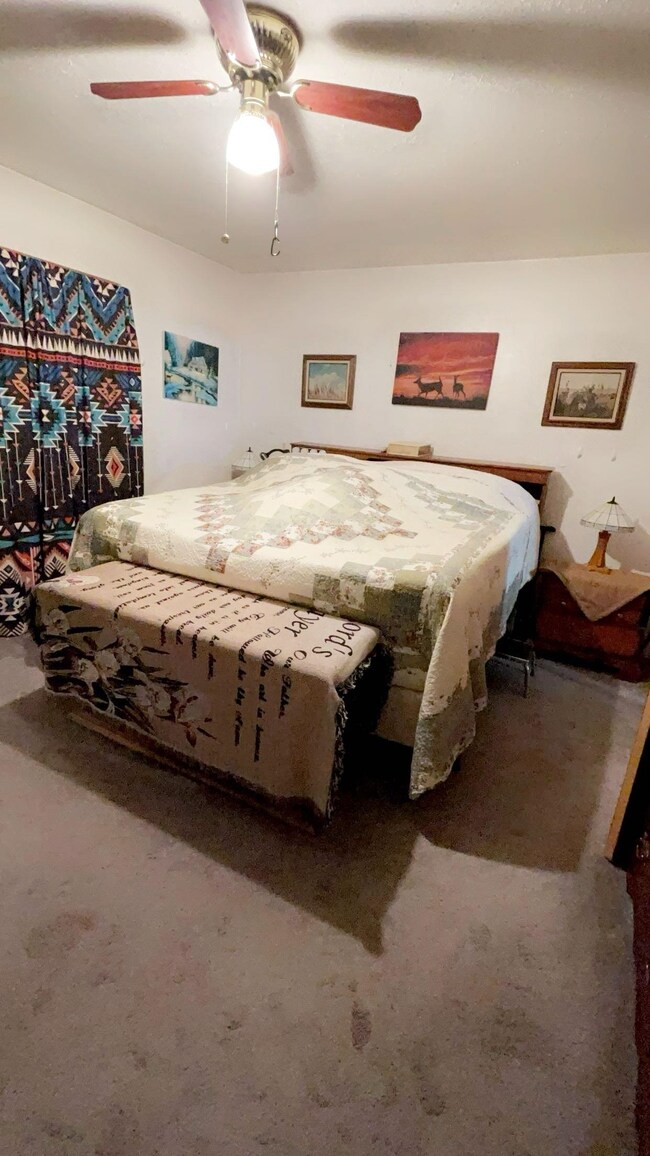
12428 131 Rd Bucklin, KS 67834
Highlights
- Horses Allowed On Property
- Covered patio or porch
- Living Room
- Main Floor Primary Bedroom
- Fireplace
- Shed
About This Home
As of October 2024Don't miss this amazing farming opportunity! Here is your chance to own this 2 bedrooms, 1 bath sitting on 10 acres in just outside Bucklin KS complete with outbuildings and room for all your farming needs. Contact Margarita Ramirez for a private showing.
Last Agent to Sell the Property
Margarita Ramirez
COLDWELL BANKER HANCOCKS License #00250356 Listed on: 08/12/2024
Home Details
Home Type
- Single Family
Est. Annual Taxes
- $611
Year Built
- Built in 1910
Home Design
- Metal Roof
- Stucco
Interior Spaces
- 1,260 Sq Ft Home
- Ceiling Fan
- Fireplace
- Living Room
Kitchen
- Gas Oven or Range
- Dishwasher
Flooring
- Carpet
- Laminate
Bedrooms and Bathrooms
- 2 Bedrooms
- Primary Bedroom on Main
- 1 Full Bathroom
Outdoor Features
- Covered patio or porch
- Shed
Utilities
- Forced Air Heating System
- Heating System Uses Gas
- Gas Water Heater
- Septic Tank
- Internet Available
- Cable TV Available
Additional Features
- Property is zoned R/AG
- Horses Allowed On Property
Ownership History
Purchase Details
Similar Home in Bucklin, KS
Home Values in the Area
Average Home Value in this Area
Purchase History
| Date | Type | Sale Price | Title Company |
|---|---|---|---|
| Deed | $40,000 | -- |
Property History
| Date | Event | Price | Change | Sq Ft Price |
|---|---|---|---|---|
| 10/10/2024 10/10/24 | Sold | -- | -- | -- |
| 09/03/2024 09/03/24 | Pending | -- | -- | -- |
| 08/27/2024 08/27/24 | Price Changed | $150,000 | -16.6% | $119 / Sq Ft |
| 08/12/2024 08/12/24 | For Sale | $179,900 | -- | $143 / Sq Ft |
Tax History Compared to Growth
Tax History
| Year | Tax Paid | Tax Assessment Tax Assessment Total Assessment is a certain percentage of the fair market value that is determined by local assessors to be the total taxable value of land and additions on the property. | Land | Improvement |
|---|---|---|---|---|
| 2024 | $648 | $4,208 | $1,174 | $3,034 |
| 2023 | $611 | $4,046 | $1,174 | $2,872 |
| 2022 | $590 | $3,802 | $1,174 | $2,628 |
| 2021 | $526 | $3,205 | $1,174 | $2,031 |
| 2020 | $522 | $3,211 | $1,174 | $2,037 |
| 2019 | $510 | $3,167 | $1,174 | $1,993 |
| 2018 | $491 | $3,075 | $1,174 | $1,901 |
| 2017 | $489 | $3,015 | $1,174 | $1,841 |
| 2016 | $473 | $2,900 | $1,162 | $1,738 |
| 2015 | -- | $2,981 | $1,645 | $1,336 |
| 2014 | -- | $3,145 | $1,645 | $1,500 |
Agents Affiliated with this Home
-
M
Seller's Agent in 2024
Margarita Ramirez
COLDWELL BANKER HANCOCKS
Map
Source: Dodge City Board of REALTORS®
MLS Number: 14596
APN: 253-05-0-20-03-002.01-0
- 202 W Elm St
- 412 W Cedar St
- 716 S Kansas Ave
- 208 E 6th St
- 212 S Walnut
- 2800 County Road L
- 0000 80th Ave
- 521 S Spruce St
- 505 S Spruce St
- 509 S Oak St
- 102 E Pennsylvania Ave
- 11480 W Main Rd
- 10897 Newton Ave
- 201 Vierthaler Ave
- 305 Sophy St
- 102 Sill St
- 405 Pine St
- 208 Cottonwood St
- 308 Walnut
- 216 S Poplar St






