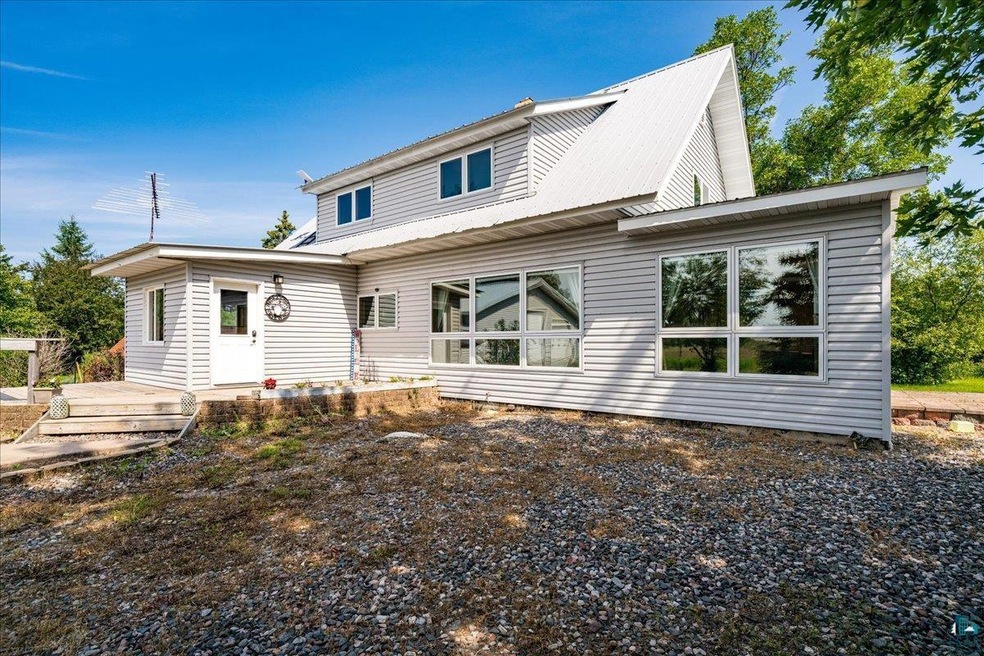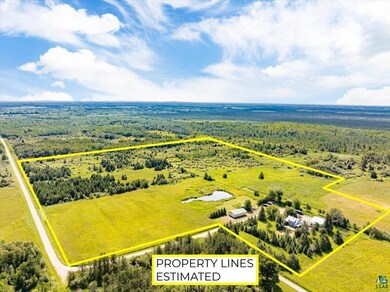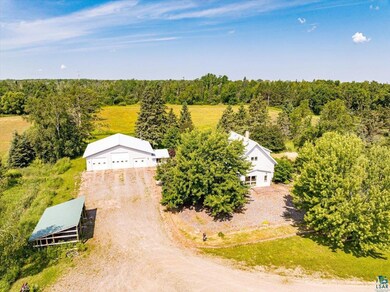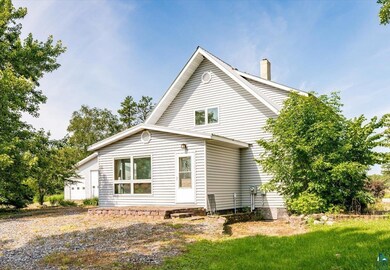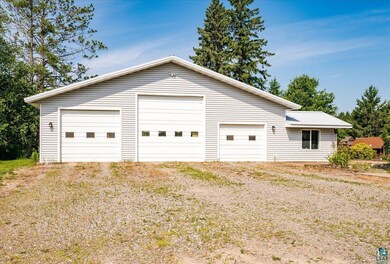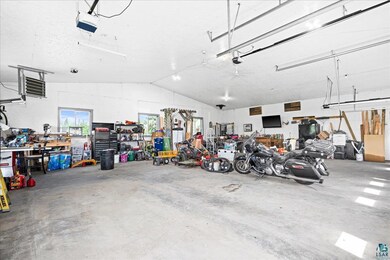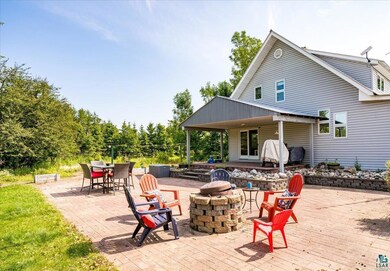
12428 Tamarack Rd Floodwood, MN 55736
Highlights
- Multiple Garages
- Deck
- Traditional Architecture
- 45 Acre Lot
- Pond
- Pole Barn
About This Home
As of September 2024Discover serenity and space at this stunning farm retreat nestled on 45 acres of picturesque countryside in Floodwood! Located on a private setting, this property offers a personal pond and ample pasture, perfect for those seeking a peaceful rural lifestyle. The highlight of this home is the impressive 3+ car heated garage, complemented by an additional 30x50 pole building, providing plenty of space for vehicles, equipment, or hobbies. Inside, the home boasts over 4+ bedrooms, ensuring room for family and guests. The septic is even sized and compliant for a 5 bedroom home! The updated kitchen features new appliances and a stylish backsplash, while updated lighting enhances the ambiance throughout. There's a large island and generous eating area with walk-out to the rear patio. All bedrooms and a remodeled 3/4 bath on the upper level add modern convenience, complemented by updated carpet, ceramic tile floors, and a durable metal roof. There's another full bathroom off the spacious living room on the main floor. There are PLENTY of large windows to let the natural light shine through. The maintenance-free vinyl siding adds to the property's appeal, ensuring easy upkeep. For those who appreciate eco-friendly heating solutions, an outdoor wood boiler efficiently warms the home. There's also Central Air to cool it down when needed! The current owners use Starlink to maintain modern internet connectivity. Whether enjoying the quiet of the countryside from the spacious rear porch or exploring the vast outdoor spaces, this property offers the ultimate in privacy and tranquility. Don't miss this opportunity to own a slice of rural paradise with all the amenities needed for a comfortable and peaceful lifestyle. Schedule your showing today and experience the charm and beauty of this unique property firsthand.
Last Agent to Sell the Property
Messina & Associates Real Estate Listed on: 07/11/2024
Home Details
Home Type
- Single Family
Est. Annual Taxes
- $1,877
Year Built
- Built in 1925
Lot Details
- 45 Acre Lot
- Property fronts a county road
- Level Lot
Home Design
- Traditional Architecture
- Poured Concrete
- Fire Rated Drywall
- Wood Frame Construction
- Metal Roof
- Vinyl Siding
Interior Spaces
- 1,936 Sq Ft Home
- Paneling
- Entrance Foyer
- Family Room
- Living Room
- Combination Kitchen and Dining Room
- Bonus Room
- Lower Floor Utility Room
- Washer and Dryer Hookup
- Storage Room
- Tile Flooring
Kitchen
- Eat-In Kitchen
- Breakfast Bar
- Kitchen Island
Bedrooms and Bathrooms
- 4 Bedrooms
- Walk-In Closet
- Bathroom on Main Level
Unfinished Basement
- Basement Fills Entire Space Under The House
- Bedroom in Basement
Parking
- 3 Car Detached Garage
- Multiple Garages
- Heated Garage
- Garage Door Opener
- Gravel Driveway
Outdoor Features
- Pond
- Deck
- Patio
- Pole Barn
- Storage Shed
Utilities
- Forced Air Heating and Cooling System
- Dual Heating Fuel
- Boiler Heating System
- Heating System Uses Wood
- Hot Water Heating System
- Private Water Source
- Mound Septic
- Private Sewer
Community Details
- No Home Owners Association
Listing and Financial Details
- Assessor Parcel Number 390-0010-05475
Ownership History
Purchase Details
Home Financials for this Owner
Home Financials are based on the most recent Mortgage that was taken out on this home.Similar Homes in Floodwood, MN
Home Values in the Area
Average Home Value in this Area
Purchase History
| Date | Type | Sale Price | Title Company |
|---|---|---|---|
| Warranty Deed | $195,000 | Stewart Title Company |
Mortgage History
| Date | Status | Loan Amount | Loan Type |
|---|---|---|---|
| Open | $175,500 | New Conventional |
Property History
| Date | Event | Price | Change | Sq Ft Price |
|---|---|---|---|---|
| 09/27/2024 09/27/24 | Sold | $370,000 | -2.6% | $191 / Sq Ft |
| 08/26/2024 08/26/24 | Pending | -- | -- | -- |
| 08/06/2024 08/06/24 | Price Changed | $379,900 | -2.6% | $196 / Sq Ft |
| 07/11/2024 07/11/24 | For Sale | $389,900 | +20.0% | $201 / Sq Ft |
| 06/17/2022 06/17/22 | Sold | $324,900 | 0.0% | $162 / Sq Ft |
| 05/08/2022 05/08/22 | Pending | -- | -- | -- |
| 05/05/2022 05/05/22 | For Sale | $324,900 | +66.6% | $162 / Sq Ft |
| 07/02/2015 07/02/15 | Sold | $195,000 | 0.0% | $85 / Sq Ft |
| 05/16/2015 05/16/15 | Pending | -- | -- | -- |
| 05/30/2014 05/30/14 | For Sale | $195,000 | -- | $85 / Sq Ft |
Tax History Compared to Growth
Tax History
| Year | Tax Paid | Tax Assessment Tax Assessment Total Assessment is a certain percentage of the fair market value that is determined by local assessors to be the total taxable value of land and additions on the property. | Land | Improvement |
|---|---|---|---|---|
| 2019 | -- | $17,700 | $17,600 | $100 |
| 2018 | -- | $14,800 | $14,800 | $0 |
| 2017 | -- | $14,800 | $14,800 | $0 |
| 2016 | -- | $14,800 | $14,800 | $0 |
| 2015 | -- | $14,800 | $14,800 | $0 |
| 2014 | -- | $14,800 | $14,800 | $0 |
Agents Affiliated with this Home
-
Matt Privette

Seller's Agent in 2024
Matt Privette
Messina & Associates Real Estate
(218) 428-4835
107 Total Sales
-
Julie Antonutti
J
Buyer's Agent in 2024
Julie Antonutti
Adolphson Real Estate - Cloquet
(218) 590-9258
76 Total Sales
-
Abby Kahara
A
Seller's Agent in 2022
Abby Kahara
Think Minnesota Realty LLC
(612) 709-9210
51 Total Sales
-
D
Seller's Agent in 2015
Deb Switzer
RE/MAX
Map
Source: Lake Superior Area REALTORS®
MLS Number: 6114856
APN: 390001005445
- 11556 Blackwood Rd
- OFF Minnesota 73 Unit Rice Haven Rd
- #825 Rasmussen Rd
- 101 7th Ave W
- xxxx 5 Hwy 8
- xxxx 4 Hwy 8
- xxxx 3 Hwy 8
- xxxx 1 Hwy 8
- 3936 Sunnyside Park Rd
- 102 Pine St
- xxxx 2 Hwy 8
- 11749 W Side Dr
- TBD Tbd Prairie Lake Rd
- TBD Prairie Lake Rd
- TBD Prairie Lake Rd
- Tbd Prairie Lake Rd
- TBD X Prairie Lake Rd
- 6413 Dusek Rd
- 6559 Highway 29
- 4606 Maki Rd
