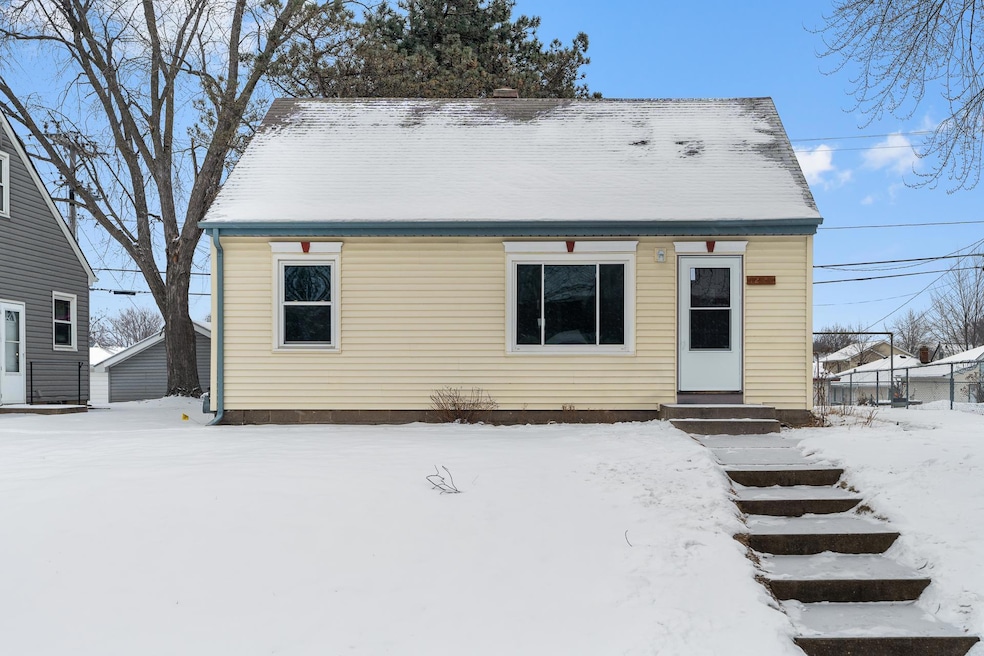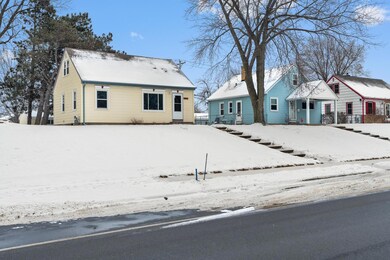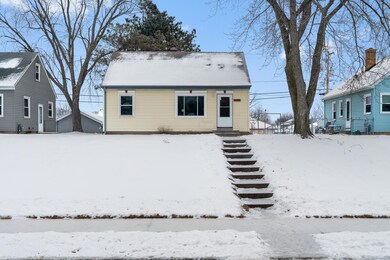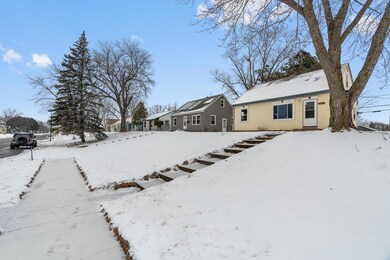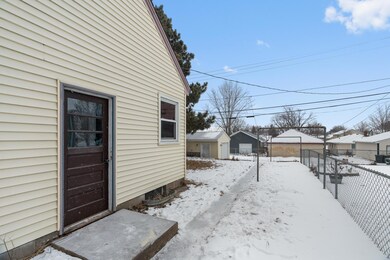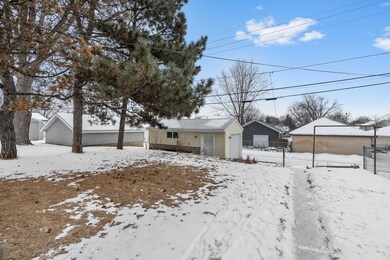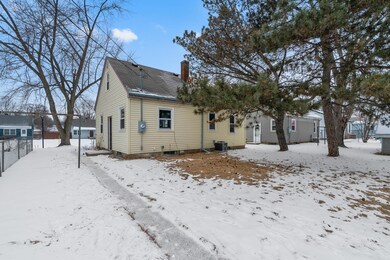
1243 7th Ave S South Saint Paul, MN 55075
Highlights
- Main Floor Primary Bedroom
- Stainless Steel Appliances
- Living Room
- No HOA
- The kitchen features windows
- 1-minute walk to Spruce Park
About This Home
As of March 2025PERCHED ATOP A QUAINT LITTLE HILL, THIS ABSOLUTELY CHARMING HOME OFFERS THE PERFECT BLEND OF CHARACTER AND MODERN UPDATES. WITH A SWEET BACKYARD, AN OVERSIZED ONE CAR GARAGE PLUS ADDITIONAL PARKING AREA OFF OF THE ALLEY, CONVENIENCE MEETS CURB APPEAL IN THIS DELIGHTFUL GEM. THE BRIGHT AND SUNNY LIVING ROOM HAS BIG WINDOWS THAT FLOOD THE SPACE WITH NATURAL LIGHT. NEWLY FINISHED HARDWOOD FLOORING RUNS THROUGHOUT THE MAIN LEVEL, ADDING WARMTH AND CHARM. THE NICELY UPDATED KITCHEN FEATURES NEW OAK CABINETRY, DURABLE LAMINATE COUNTERTOPS, STAINLESS STEEL APPLIANCES, LUXURY VINYL PLANK FLOORING, AND A BRIGHT AND COZY DINING AREA. TWO COMFORTABLE BEDROOMS ARE LOCATED ON THE MAIN FLOOR, ALONG WITH A FULLY TILED FULL BATH. UPSTAIRS BOASTS A SPACIOUS AND ADORABLE PRIMARY BEDROOM WITH BUILT IN STORAGE, DISPLAY NOOKS, AND A DESK/WORK AREA - PERFECT FOR A HOME OFFICE OR CREATIVE SPACE. DOWNSTAIRS YOU'LL FIND A LARGE FAMILY ROOM IDEAL FOR MOVIE NIGHTS, GAME TIME OR GATHERING. THE CLEAN AND DRY LAUNDRY ROOM PROVIDES EXCELLENT STORAGE AND FUNCTIONALITY. LOCATED IN A FANTASTIC SOUTH ST PAUL NEIGHBORHOOD THIS HOME IS JUST MINUTES FROM PARKS, SHOPPING, DINING, AND MAJOR FREEWAY ACCESS. CUTE AS A BUTTON FROM TOP TO BOTTOM. AGENT OWNER. ALL DIMENSIONS ARE DEEMED RELIABLE BUT NOT GUARANTEED. QUICK POSSESSION, NO PROBLEM.
Home Details
Home Type
- Single Family
Est. Annual Taxes
- $2,762
Year Built
- Built in 1952
Lot Details
- 6,152 Sq Ft Lot
- Lot Dimensions are 50x124
Parking
- 1 Car Garage
- Garage Door Opener
Home Design
- Architectural Shingle Roof
Interior Spaces
- 1.5-Story Property
- Family Room
- Living Room
- Finished Basement
- Basement Fills Entire Space Under The House
Kitchen
- Range
- Microwave
- Dishwasher
- Stainless Steel Appliances
- The kitchen features windows
Bedrooms and Bathrooms
- 3 Bedrooms
- Primary Bedroom on Main
- 1 Full Bathroom
Laundry
- Dryer
- Washer
Utilities
- Forced Air Heating and Cooling System
Community Details
- No Home Owners Association
- Gerbers Add Subdivision
Listing and Financial Details
- Assessor Parcel Number 362910000090
Ownership History
Purchase Details
Home Financials for this Owner
Home Financials are based on the most recent Mortgage that was taken out on this home.Purchase Details
Home Financials for this Owner
Home Financials are based on the most recent Mortgage that was taken out on this home.Purchase Details
Home Financials for this Owner
Home Financials are based on the most recent Mortgage that was taken out on this home.Similar Homes in South Saint Paul, MN
Home Values in the Area
Average Home Value in this Area
Purchase History
| Date | Type | Sale Price | Title Company |
|---|---|---|---|
| Deed | $279,000 | -- | |
| Deed | $214,000 | -- | |
| Deed | $160,000 | -- |
Mortgage History
| Date | Status | Loan Amount | Loan Type |
|---|---|---|---|
| Open | $248,674 | New Conventional | |
| Previous Owner | $160,000 | New Conventional | |
| Previous Owner | $23,259 | Unknown |
Property History
| Date | Event | Price | Change | Sq Ft Price |
|---|---|---|---|---|
| 03/14/2025 03/14/25 | Sold | $279,000 | +5.3% | $188 / Sq Ft |
| 02/20/2025 02/20/25 | Pending | -- | -- | -- |
| 02/13/2025 02/13/25 | For Sale | $264,900 | +23.8% | $178 / Sq Ft |
| 12/12/2024 12/12/24 | Sold | $214,000 | -4.9% | $170 / Sq Ft |
| 12/03/2024 12/03/24 | Pending | -- | -- | -- |
| 11/26/2024 11/26/24 | For Sale | $225,000 | -- | $179 / Sq Ft |
Tax History Compared to Growth
Tax History
| Year | Tax Paid | Tax Assessment Tax Assessment Total Assessment is a certain percentage of the fair market value that is determined by local assessors to be the total taxable value of land and additions on the property. | Land | Improvement |
|---|---|---|---|---|
| 2023 | $2,762 | $211,900 | $58,200 | $153,700 |
| 2022 | $2,270 | $205,500 | $53,200 | $152,300 |
| 2021 | $2,200 | $181,200 | $46,300 | $134,900 |
| 2020 | $2,004 | $173,400 | $44,100 | $129,300 |
| 2019 | $1,781 | $164,100 | $42,000 | $122,100 |
| 2018 | $1,702 | $143,800 | $38,100 | $105,700 |
| 2017 | $1,456 | $133,700 | $36,300 | $97,400 |
| 2016 | $1,515 | $121,400 | $33,000 | $88,400 |
| 2015 | $1,391 | $94,323 | $24,616 | $69,707 |
| 2014 | -- | $91,816 | $24,427 | $67,389 |
| 2013 | -- | $81,897 | $20,755 | $61,142 |
Agents Affiliated with this Home
-
Tina Lockner

Seller's Agent in 2025
Tina Lockner
RE/MAX Results
(651) 398-6904
6 in this area
311 Total Sales
-
Cody Anderson

Buyer's Agent in 2025
Cody Anderson
RE/MAX Results
(612) 242-5752
1 in this area
149 Total Sales
-
Danielle Martinez
D
Seller's Agent in 2024
Danielle Martinez
HOMESTEAD ROAD
(763) 516-5310
4 in this area
154 Total Sales
Map
Source: NorthstarMLS
MLS Number: 6660118
APN: 36-29100-00-090
- 1239 7th Ave S
- 1205 8th Ave S
- 1149 7th Ave S
- 1227 9th Ave S
- 1132 6th Ave S
- 1442 7th Ave S
- 1027 6th Ave S
- 1440 8th Ave S
- 114 Richmond St E
- 129 E Frost St
- 150 Park St W
- 840 7th Ave S
- 847 4th Ave S
- 5877 Bradbury Ct
- 5938 Burke Trail
- 106 Park St W
- 824 3rd Ave S
- 813 4th Ave S
- 6050 Cahill Ave
- 732 5th Ave S
