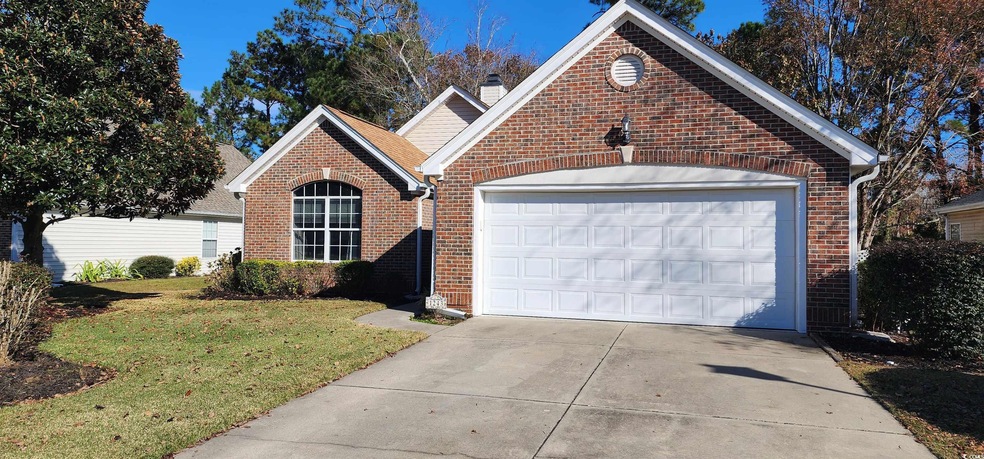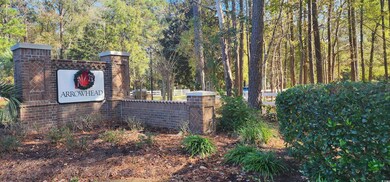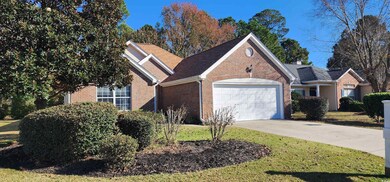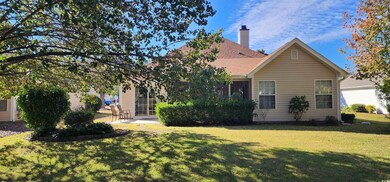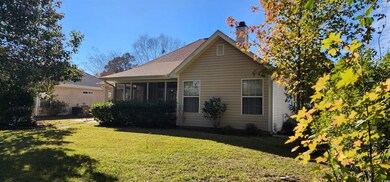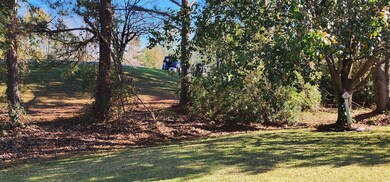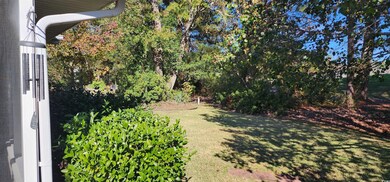
1243 Ambling Way Dr Myrtle Beach, SC 29579
Estimated Value: $294,000 - $338,000
Highlights
- On Golf Course
- Clubhouse
- Vaulted Ceiling
- River Oaks Elementary School Rated A
- Living Room with Fireplace
- Ranch Style House
About This Home
As of March 2024Welcome to 1243 Ambling Way Drive in beautiful Myrtle Beach! This lovely 3 BDRM/2BTH ranch home is located directly on the prestigious Arrowhead Golf Course and Country Club. Upon entering the home you will notice the hardwood floors, gas fireplace, plantation shutters, and formal dining room. The kitchen has a nice eat in area and built in desk. There is also a laundry room which includes a full size washer and dryer. The Master bedroom has patio doors which lead to a screen porch area to enjoy your morning coffee and serenity of golf course living. The master bathroom has double sinks, stand up shower, garden tub, and a walk-in closet conveniently located off the master bath area. There are two additional bedrooms and a full bath with a tub shower combination. The low HOA fees include a top notch amenity center with a pool, tennis courts, and playground area. The home is in need of minor cosmetic repairs and is being sold "As Is". Conveniently located to shopping, beaches, and the airport. Schedule your showing today! Buyer is responsible for all measurements
Last Agent to Sell the Property
Realty ONE Group Dockside License #42627 Listed on: 11/30/2023

Home Details
Home Type
- Single Family
Est. Annual Taxes
- $747
Year Built
- Built in 2000
Lot Details
- 7,841 Sq Ft Lot
- On Golf Course
- Rectangular Lot
HOA Fees
- $50 Monthly HOA Fees
Parking
- 2 Car Attached Garage
- Garage Door Opener
Home Design
- Ranch Style House
- Brick Exterior Construction
- Slab Foundation
Interior Spaces
- 1,682 Sq Ft Home
- Vaulted Ceiling
- Ceiling Fan
- Window Treatments
- Living Room with Fireplace
- Formal Dining Room
- Screened Porch
- Carpet
Kitchen
- Range
- Dishwasher
- Disposal
Bedrooms and Bathrooms
- 3 Bedrooms
- Walk-In Closet
- Bathroom on Main Level
- 2 Full Bathrooms
- Dual Vanity Sinks in Primary Bathroom
- Shower Only
- Garden Bath
Laundry
- Laundry Room
- Washer and Dryer
Accessible Home Design
- No Carpet
Schools
- Ocean Bay Elementary School
- Ocean Bay Middle School
- Carolina Forest High School
Utilities
- Central Heating and Cooling System
- Water Heater
- Phone Available
- Cable TV Available
Listing and Financial Details
- Home warranty included in the sale of the property
Community Details
Overview
- Association fees include electric common, legal and accounting, common maint/repair, recreation facilities
- The community has rules related to allowable golf cart usage in the community
Amenities
- Clubhouse
Recreation
- Golf Course Community
- Tennis Courts
- Community Pool
Ownership History
Purchase Details
Home Financials for this Owner
Home Financials are based on the most recent Mortgage that was taken out on this home.Purchase Details
Home Financials for this Owner
Home Financials are based on the most recent Mortgage that was taken out on this home.Purchase Details
Home Financials for this Owner
Home Financials are based on the most recent Mortgage that was taken out on this home.Purchase Details
Home Financials for this Owner
Home Financials are based on the most recent Mortgage that was taken out on this home.Purchase Details
Home Financials for this Owner
Home Financials are based on the most recent Mortgage that was taken out on this home.Purchase Details
Similar Homes in Myrtle Beach, SC
Home Values in the Area
Average Home Value in this Area
Purchase History
| Date | Buyer | Sale Price | Title Company |
|---|---|---|---|
| Gilhooky Grissler Jeffrey | $310,000 | -- | |
| Hill Deborah | -- | -- | |
| Hille Robert T | -- | -- | |
| Hille Robert H | $170,000 | -- | |
| Nierengarten Karen | $159,460 | -- | |
| C Richard Dobson Builders Inc | $247,000 | -- |
Mortgage History
| Date | Status | Borrower | Loan Amount |
|---|---|---|---|
| Open | Gilhooky Grissler Jeffrey | $189,100 | |
| Previous Owner | Hill Deborah | $171,087 | |
| Previous Owner | Hill Deborah | -- | |
| Previous Owner | Hille Robert H | $135,000 | |
| Previous Owner | Hille Robert H | $90,000 | |
| Previous Owner | Nierengarten Melvin P | $115,000 | |
| Previous Owner | Nierengarten Karen | $113,000 | |
| Previous Owner | Nierengarten Karen | $111,460 |
Property History
| Date | Event | Price | Change | Sq Ft Price |
|---|---|---|---|---|
| 03/18/2024 03/18/24 | Sold | $310,000 | 0.0% | $184 / Sq Ft |
| 01/31/2024 01/31/24 | Price Changed | $309,999 | -5.5% | $184 / Sq Ft |
| 01/15/2024 01/15/24 | Price Changed | $327,900 | -1.8% | $195 / Sq Ft |
| 11/30/2023 11/30/23 | For Sale | $333,900 | -- | $199 / Sq Ft |
Tax History Compared to Growth
Tax History
| Year | Tax Paid | Tax Assessment Tax Assessment Total Assessment is a certain percentage of the fair market value that is determined by local assessors to be the total taxable value of land and additions on the property. | Land | Improvement |
|---|---|---|---|---|
| 2024 | $747 | $6,225 | $1,221 | $5,004 |
| 2023 | $747 | $6,225 | $1,221 | $5,004 |
| 2021 | $490 | $6,225 | $1,221 | $5,004 |
| 2020 | $412 | $6,225 | $1,221 | $5,004 |
| 2019 | $412 | $6,225 | $1,221 | $5,004 |
| 2018 | $392 | $5,882 | $1,122 | $4,760 |
| 2017 | $377 | $5,882 | $1,122 | $4,760 |
| 2016 | -- | $5,882 | $1,122 | $4,760 |
| 2015 | $377 | $5,882 | $1,122 | $4,760 |
| 2014 | $349 | $5,882 | $1,122 | $4,760 |
Agents Affiliated with this Home
-
Michelle Williams

Seller's Agent in 2024
Michelle Williams
Realty ONE Group Dockside
(843) 602-5219
1 in this area
49 Total Sales
-
Lisa Duncan Wellons

Buyer's Agent in 2024
Lisa Duncan Wellons
Fitzgerald Realty Inc
(843) 450-8511
2 in this area
107 Total Sales
Map
Source: Coastal Carolinas Association of REALTORS®
MLS Number: 2324229
APN: 42713010010
- 1228 Lanterns Rest Rd
- 2156 Longwood Lakes Dr Unit 2156
- 2150 Longwood Lakes Dr Unit 2150
- 1101 Peace Pipe Place Unit 104
- 1984 Green Fern Ln Unit 1984
- 720 Dove Haven Ln Unit MB
- 1109 Peace Pipe Place Unit 201
- 1137 Peace Pipe Place Unit 201
- 101 Galil Dr Unit A
- 482 Pomo Dr
- 237 Christiana Ln Unit B
- 258 Christiana Ln Unit A
- 259 Christiana Ln Unit E
- 247 Christiana Ln Unit D
- 679 Riverwalk Dr Unit 202
- 679 Riverwalk Dr Unit 201
- 262 Christiana Ln Unit D
- 269 Christiana Ln Unit E
- 262 Christiana Ln Unit E
- 262 Christiana Ln Unit B
- 1243 Ambling Way Dr
- 1245 Ambling Way Dr
- 1241 Ambling Way Dr
- 1247 Ambling Way Dr
- 1239 Ambling Way Dr Unit Arrowhead
- 1239 Ambling Way Dr
- 1300 Battleway Ct
- 1249 Ambling Way Dr
- 1301 Battleway Ct
- 1302 Battleway Ct Unit MB
- 1237 Ambling Way Dr
- 1303 Battleway Ct
- 1251 Ambling Way Dr
- 1238 Ambling Way Dr Unit Silverlake @ Arrowhe
- 1238 Ambling Way Dr
- 1235 Ambling Way Dr
- 1304 Battleway Ct
- 1400 Bent Twig Ct
- 1305 Battleway Ct
- 1253 Ambling Way Dr
