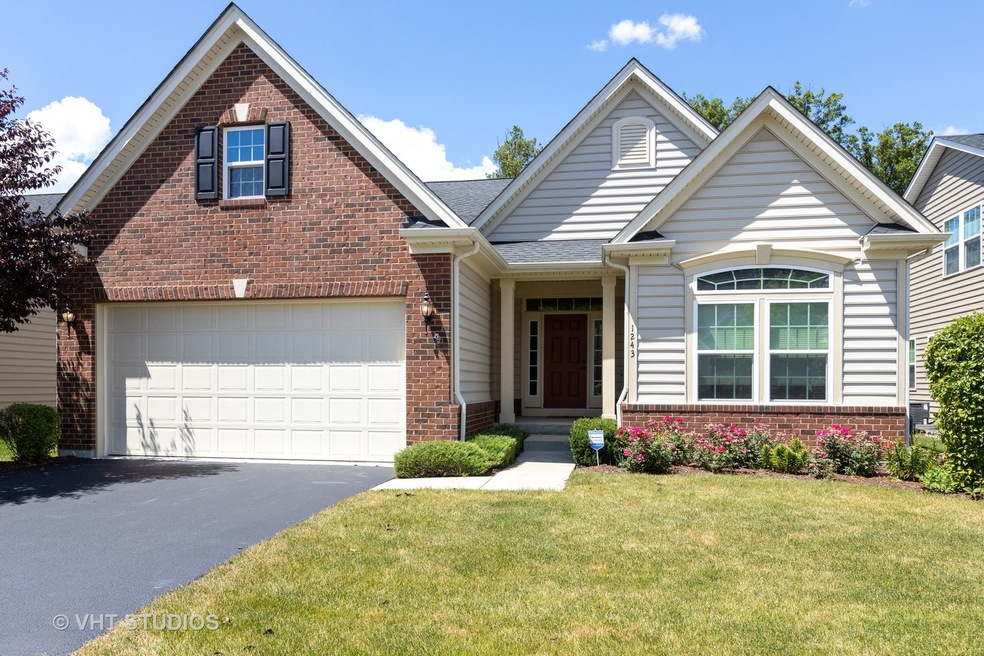
1243 Colchester Ln Aurora, IL 60505
Indian Creek NeighborhoodEstimated Value: $507,496 - $655,000
Highlights
- Landscaped Professionally
- Vaulted Ceiling
- Wood Flooring
- Mature Trees
- Ranch Style House
- Sitting Room
About This Home
As of August 2020LIVE ON ONE LEVEL!! HIGHLY SOUGHT AFTER RANCH HOME IN AGE TARGETED, NOT RESTRICTED & AMENITY FILLED SOCIAL COMMUNITY IN STONEGATE WEST SUBDIVISION. INVITING FRONT PORCH WELCOMES YOU INSIDE FOYER W/10 FT CEILINGS, CUSTOM MILLWORK, GLEAMING HARDWOOD FLOORS & WHITE TRIM. OPEN CONCEPT FLOOR PLAN W/DRAMATIC LIGHT AND BRIGHT TWO STORY KITCHEN & FAMILY ROOM W/STONE FIREPLACE. GOURMET CENTER ISLAND KITCHEN W/42" CUSTOM CABINETRY, GRANITE COUNTERS, STAINLESS STEEL APPLIANCES, PANTRY CLOSET AND DINING ROOM W/DOORS TO BACKYARD OPEN AREA. HUGE MASTER SUITE W/WALK IN CLOSET & TRANQUIL SITTING AREA. MASTER BATH W/DOUBLE SINK VANITY, SEPARATE SHOWER & LINEN CLOSET. FRENCH DOOR BEDROOM CURRENTLY BEING USED AS OFFICE/DEN. CONVENIENT MAIN LEVEL LAUNDRY W/UTILITY SINK. ENORMOUS UNFINISHED BASEMENT WAITING FOR YOUR FINISHING TOUCHES AS WELL AS LOADS OF STORAGE. CLUBHOUSE COMMUNITY W/WALKING PATHS, PARK, POOL & EXERCISE ROOM ARE INCLUDED IN LOW ASSESSMENT FEE. COMMUTERS DREAM, MINUTES TO METRA TRAIN STATION , RT, 59 & I-88 CORRIDOR. CLOSE TO BOTH AURORA AND NAPERVILLE DOWNTOWN AREAS FOR SHOPPING AND DINING.
Home Details
Home Type
- Single Family
Est. Annual Taxes
- $9,528
Year Built
- 2015
Lot Details
- Landscaped Professionally
- Mature Trees
HOA Fees
- $145 per month
Parking
- Attached Garage
- Garage Transmitter
- Garage Door Opener
- Driveway
- Parking Included in Price
- Garage Is Owned
Home Design
- Ranch Style House
- Brick Exterior Construction
- Slab Foundation
- Asphalt Shingled Roof
- Vinyl Siding
Interior Spaces
- Vaulted Ceiling
- Heatilator
- Attached Fireplace Door
- Gas Log Fireplace
- Sitting Room
- Wood Flooring
- Unfinished Basement
- Basement Fills Entire Space Under The House
Kitchen
- Breakfast Bar
- Walk-In Pantry
- Double Oven
- Cooktop
- Microwave
- Dishwasher
- Stainless Steel Appliances
- Disposal
Bedrooms and Bathrooms
- Walk-In Closet
- Primary Bathroom is a Full Bathroom
- Bathroom on Main Level
- Dual Sinks
- Separate Shower
Laundry
- Laundry on main level
- Dryer
- Washer
Outdoor Features
- Porch
Utilities
- Forced Air Heating and Cooling System
- Heating System Uses Gas
Listing and Financial Details
- Homeowner Tax Exemptions
Ownership History
Purchase Details
Home Financials for this Owner
Home Financials are based on the most recent Mortgage that was taken out on this home.Purchase Details
Purchase Details
Purchase Details
Similar Homes in Aurora, IL
Home Values in the Area
Average Home Value in this Area
Purchase History
| Date | Buyer | Sale Price | Title Company |
|---|---|---|---|
| Hamman Robert L | $360,000 | Baird & Warner Title Service | |
| Oswald Kenneth S | -- | Attorney | |
| Oswald Kenneth S | $371,000 | Nvr Title Agency Llc | |
| Nvr Inc | $41,500 | Nvr Title Agency Llc |
Property History
| Date | Event | Price | Change | Sq Ft Price |
|---|---|---|---|---|
| 08/17/2020 08/17/20 | Sold | $360,000 | -5.2% | $194 / Sq Ft |
| 07/19/2020 07/19/20 | Pending | -- | -- | -- |
| 07/03/2020 07/03/20 | Price Changed | $379,900 | -2.0% | $205 / Sq Ft |
| 06/25/2020 06/25/20 | For Sale | $387,500 | -- | $209 / Sq Ft |
Tax History Compared to Growth
Tax History
| Year | Tax Paid | Tax Assessment Tax Assessment Total Assessment is a certain percentage of the fair market value that is determined by local assessors to be the total taxable value of land and additions on the property. | Land | Improvement |
|---|---|---|---|---|
| 2023 | $9,528 | $135,496 | $23,662 | $111,834 |
| 2022 | $8,937 | $123,627 | $21,589 | $102,038 |
| 2021 | $8,808 | $115,099 | $20,100 | $94,999 |
| 2020 | $7,350 | $113,826 | $18,670 | $95,156 |
| 2019 | $7,788 | $105,463 | $17,298 | $88,165 |
| 2018 | $8,048 | $105,033 | $18,450 | $86,583 |
| 2017 | $8,668 | $110,833 | $19,832 | $91,001 |
| 2016 | $9,301 | $99,385 | $18,981 | $80,404 |
| 2015 | -- | $63,950 | $398 | $63,552 |
| 2014 | -- | $366 | $366 | $0 |
Agents Affiliated with this Home
-
Julie Kaczor

Seller's Agent in 2020
Julie Kaczor
Baird Warner
(630) 718-3509
6 in this area
250 Total Sales
-
J
Seller Co-Listing Agent in 2020
Joe & McMullins
Baird Warner
-
Martha Harrison

Buyer's Agent in 2020
Martha Harrison
@ Properties
(630) 418-2466
2 in this area
149 Total Sales
Map
Source: Midwest Real Estate Data (MRED)
MLS Number: MRD10760195
APN: 15-13-126-097
- 1611 Colchester Ln
- 1623 Colchester Ln
- 1616 Colchester Ln
- 1400 Colchester Ln
- 1682 Havenshire Rd
- 1683 Briarheath Dr Unit 7A51
- 0000 N Farnsworth Ave
- 1780 Briarheath Dr
- 1120 N Farnsworth Ave Unit 2F
- 1265 Everwood Ln
- 1894 Havenshire Rd Unit 223
- 1646 Mcclure Rd Unit 811
- 1834 Highbury Ln
- 900 Birchwood Dr
- 1178 Drury Ln
- 1191 Comet Dr
- 1181 Barkston Ct
- 1187 Barkston Ct
- 2058 Westbury Ln
- 2186 Oleander Ct
- 1243 Colchester Ln
- 1239 Colchester Ln
- 1251 Colchester Ln
- 1235 Colchester Ln
- 1255 Colchester Ln
- 1231 Colchester Ln
- 1242 Colchester Ln
- 1246 Colchester Ln
- 1238 Colchester Ln
- 1250 Colchester Ln
- 1259 Colchester Ln
- 1227 Colchester Ln
- 1234 Colchester Ln
- 1254 Colchester Ln
- 1615 Colchester Ln
- 1619 Colchester Ln
- 1263 Colchester Ln
- 1607 Colchester Ln
- 1230 Colchester Ln
- 1627 Colchester Ln
