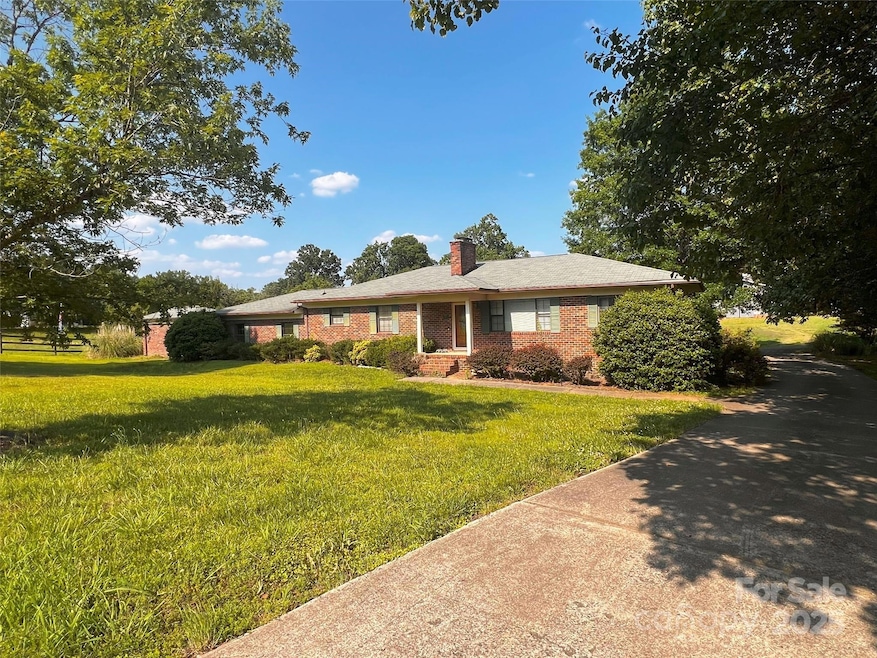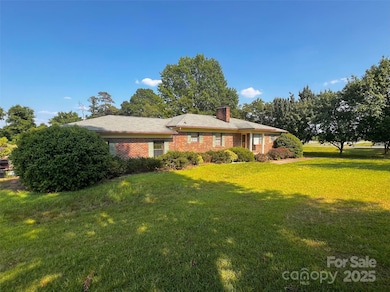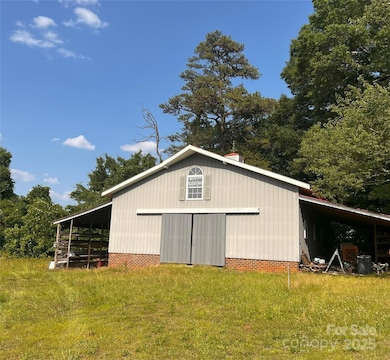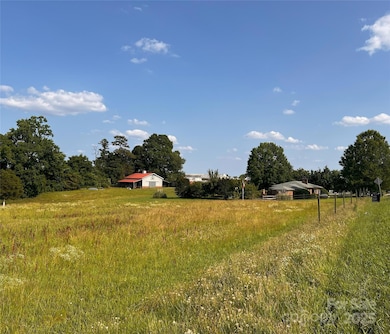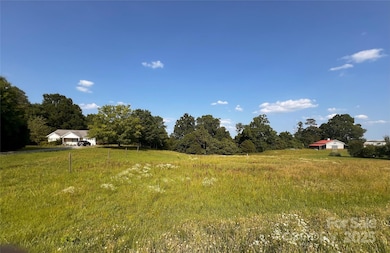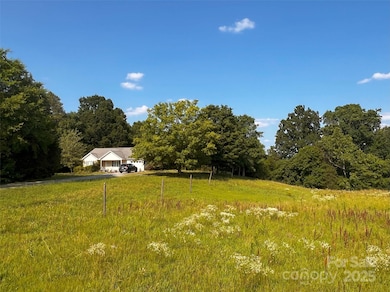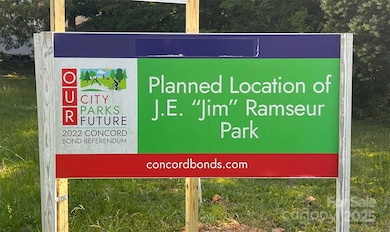
1243 Cox Mill Rd Concord, NC 28027
Estimated payment $8,493/month
Highlights
- In Ground Pool
- Fireplace
- 1-Story Property
- Cox Mill Elementary School Rated A
- Laundry closet
- Four Sided Brick Exterior Elevation
About This Home
Welcome to a distinctive real estate opportunity on Cox Mill Road in Concord, NC. This offering includes four parcels being sold together, creating 5.6 acres. The property features a full brick main home with 3 bedrooms and 2 bathrooms. Enjoy leisurely days by the pool or explore the expansive grounds that offer endless potential. A standout feature is the large horse barn, perfect for equestrian enthusiasts or for use as versatile storage space. Additionally, the estate includes a 1,140 sqft guest house, complete with 2 bd, 2 ba, sunroom/office and a convenient one-car garage. Built in 2001, this guest house serves as an excellent in-law suite or private retreat for visitors. Adding to its appeal, the property is located across the street from the J.E. Ramseur Park, currently under construction, and offers a convenient lifestyle with its proximity to shopping and dining options. Residents will appreciate the ease of access to a vibrant array of restaurants and retail centers.
Listing Agent
COMPASS Brokerage Email: john.shaw@compass.com License #276702 Listed on: 06/04/2025

Home Details
Home Type
- Single Family
Est. Annual Taxes
- $2,218
Year Built
- Built in 1950
Parking
- 2 Car Garage
- Driveway
Home Design
- Four Sided Brick Exterior Elevation
Interior Spaces
- 1-Story Property
- Fireplace
- Crawl Space
- Dishwasher
- Laundry closet
Bedrooms and Bathrooms
- 3 Main Level Bedrooms
- 2 Full Bathrooms
Schools
- Cox Mill High School
Additional Features
- In Ground Pool
- Property is zoned LDR
- Central Heating and Cooling System
Listing and Financial Details
- Assessor Parcel Number 4680-43-5628-0000
Map
Home Values in the Area
Average Home Value in this Area
Tax History
| Year | Tax Paid | Tax Assessment Tax Assessment Total Assessment is a certain percentage of the fair market value that is determined by local assessors to be the total taxable value of land and additions on the property. | Land | Improvement |
|---|---|---|---|---|
| 2024 | $2,218 | $349,220 | $87,880 | $261,340 |
| 2023 | $1,904 | $230,820 | $77,540 | $153,280 |
| 2022 | $1,730 | $214,050 | $77,540 | $136,510 |
| 2021 | $1,730 | $214,050 | $77,540 | $136,510 |
| 2020 | $1,730 | $214,050 | $77,540 | $136,510 |
| 2019 | $1,466 | $181,420 | $54,280 | $127,140 |
| 2018 | $1,430 | $181,420 | $54,280 | $127,140 |
| 2017 | $1,393 | $181,420 | $54,280 | $127,140 |
| 2016 | $1,393 | $171,540 | $51,690 | $119,850 |
| 2015 | $1,300 | $171,540 | $51,690 | $119,850 |
| 2014 | $1,300 | $171,540 | $51,690 | $119,850 |
Property History
| Date | Event | Price | Change | Sq Ft Price |
|---|---|---|---|---|
| 07/10/2025 07/10/25 | Price Changed | $1,500,000 | -16.7% | $966 / Sq Ft |
| 06/04/2025 06/04/25 | For Sale | $1,800,000 | -- | $1,159 / Sq Ft |
Purchase History
| Date | Type | Sale Price | Title Company |
|---|---|---|---|
| Warranty Deed | $120,000 | -- |
Mortgage History
| Date | Status | Loan Amount | Loan Type |
|---|---|---|---|
| Closed | $62,000 | Credit Line Revolving | |
| Closed | $119,100 | Unknown | |
| Closed | $68,700 | Unknown |
Similar Homes in Concord, NC
Source: Canopy MLS (Canopy Realtor® Association)
MLS Number: 4266921
APN: 4680-43-5628-0000
- 9578 McGruden Dr NW
- 10056 Paisley Dr
- 9586 Kartey Ave NW
- 1115 MacAllum Dr NW
- 9582 Creighton Rd NW
- 2251 Barrowcliffe Dr NW
- 9836 Coatbridge Dr
- 411 Scalybark Trail
- 2377 Maple Grove Ln NW
- 9593 Camberley Ave NW
- 2234 Donnington Ln NW
- 310 N Scalybark Trail
- 2501 Christenbury Hall Ct NW
- 10032 Montrose Dr NW
- 10217 Falling Leaf Dr NW
- 2111 Elendil Ln
- 1458 Bedlington Dr NW
- 2143 Barrowcliffe Dr NW
- 2137 Barrowcliffe Dr NW Unit 49
- 2134 Barrowcliffe Dr NW Unit 6
- 1691 Spears Dr NW
- 9633 Waltham Ct
- 9535 Numenore Dr
- 9647 Camberley Ave NW
- 9590 Camberley Ave NW
- 2223 Eversham Dr NW
- 2227 Eversham Dr NW Unit 815
- 9214 Delancey Ln NW Unit 62
- 2405 Herrons Nest Place
- 1309 Bedlington Dr NW
- 2525 Sycamore Farms Dr NW
- 10408 Dalton Woods Ct NW
- 10412 Haddington Dr NW
- 1307 Caselton Ct NW
- 8256 Chatham Oaks Dr
- 8240 Chatham Oaks Dr
- 3620 Millstream Ridge Dr
- 10501 Dominion Village Dr
- 5550 Bexley Way NW
- 6607 Wildbrook Dr
