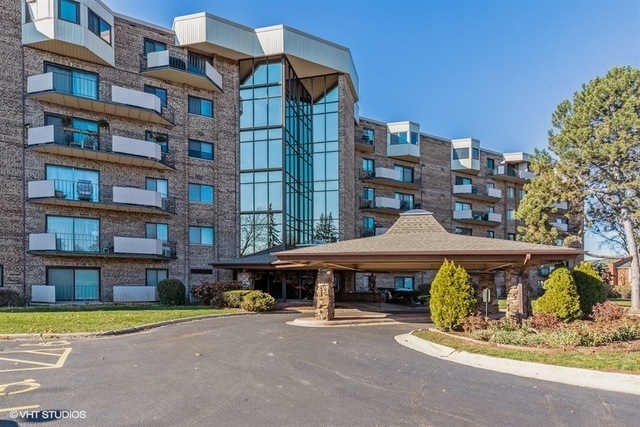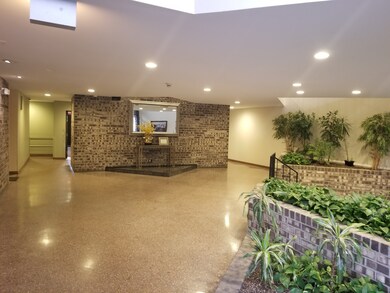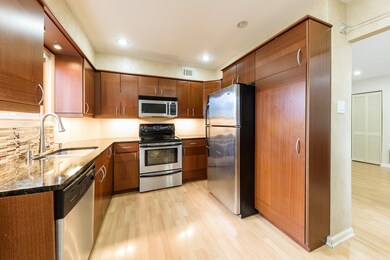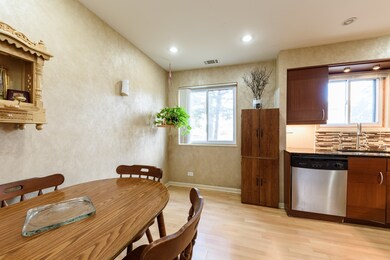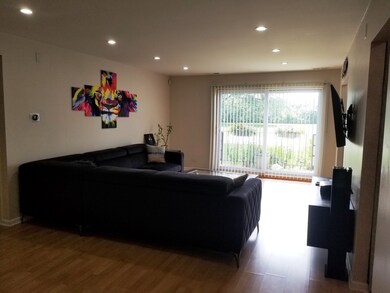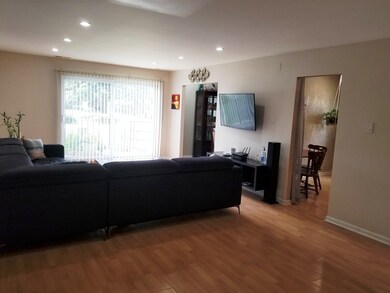
1243 E Baldwin Ln Unit 108 Palatine, IL 60074
Virginia Lake NeighborhoodHighlights
- Main Floor Bedroom
- Den
- Walk-In Closet
- Palatine High School Rated A
- Detached Garage
- Breakfast Bar
About This Home
As of August 2020This beautiful condo features 2 bedrooms+DEN ( potential for a 3rd bedroom), 2 full Bathrooms. First floor corner unit, large Patio/balcony is facing the side of the building, not the road. Master Bedroom with Walk-in closet and a full bath. Wood laminate floors throughout. Beautiful eat-in kitchen with SS appliances. Underground garage space. Furnace and AC replaced recently. Nothing to do but move in... Enjoy the indoor pool, outdoor pool and fitness center. Great place to live!
Last Agent to Sell the Property
Coldwell Banker Realty License #475131700 Listed on: 07/03/2020

Property Details
Home Type
- Condominium
Est. Annual Taxes
- $4,124
Year Built
- 1979
HOA Fees
- $354 per month
Parking
- Detached Garage
- Garage Door Opener
Home Design
- Frame Construction
Interior Spaces
- Den
- Laminate Flooring
Kitchen
- Breakfast Bar
- Oven or Range
- Microwave
- Dishwasher
Bedrooms and Bathrooms
- Main Floor Bedroom
- Walk-In Closet
- Primary Bathroom is a Full Bathroom
Outdoor Features
- Patio
Utilities
- Central Air
- Heating Available
Community Details
- Common Area
Listing and Financial Details
- Homeowner Tax Exemptions
- $700 Seller Concession
Ownership History
Purchase Details
Home Financials for this Owner
Home Financials are based on the most recent Mortgage that was taken out on this home.Purchase Details
Home Financials for this Owner
Home Financials are based on the most recent Mortgage that was taken out on this home.Purchase Details
Purchase Details
Home Financials for this Owner
Home Financials are based on the most recent Mortgage that was taken out on this home.Purchase Details
Home Financials for this Owner
Home Financials are based on the most recent Mortgage that was taken out on this home.Purchase Details
Home Financials for this Owner
Home Financials are based on the most recent Mortgage that was taken out on this home.Similar Homes in Palatine, IL
Home Values in the Area
Average Home Value in this Area
Purchase History
| Date | Type | Sale Price | Title Company |
|---|---|---|---|
| Warranty Deed | $142,000 | First American Title | |
| Special Warranty Deed | -- | Burnet Title | |
| Quit Claim Deed | -- | Premier Title | |
| Interfamily Deed Transfer | -- | Cambridge Title Company | |
| Warranty Deed | $196,000 | Multiple | |
| Deed | $131,000 | Premier Title |
Mortgage History
| Date | Status | Loan Amount | Loan Type |
|---|---|---|---|
| Previous Owner | $137,740 | New Conventional | |
| Previous Owner | $96,804 | FHA | |
| Previous Owner | $177,962 | FHA | |
| Previous Owner | $188,703 | FHA | |
| Previous Owner | $104,800 | No Value Available |
Property History
| Date | Event | Price | Change | Sq Ft Price |
|---|---|---|---|---|
| 08/27/2020 08/27/20 | Sold | $142,000 | -2.1% | $118 / Sq Ft |
| 07/22/2020 07/22/20 | Pending | -- | -- | -- |
| 07/03/2020 07/03/20 | For Sale | $145,000 | +45.3% | $121 / Sq Ft |
| 06/03/2016 06/03/16 | Sold | $99,800 | 0.0% | $83 / Sq Ft |
| 04/13/2016 04/13/16 | Pending | -- | -- | -- |
| 04/01/2016 04/01/16 | Off Market | $99,800 | -- | -- |
| 03/22/2016 03/22/16 | For Sale | $99,800 | -- | $83 / Sq Ft |
Tax History Compared to Growth
Tax History
| Year | Tax Paid | Tax Assessment Tax Assessment Total Assessment is a certain percentage of the fair market value that is determined by local assessors to be the total taxable value of land and additions on the property. | Land | Improvement |
|---|---|---|---|---|
| 2024 | $4,124 | $13,932 | $306 | $13,626 |
| 2023 | $3,990 | $13,932 | $306 | $13,626 |
| 2022 | $3,990 | $13,932 | $306 | $13,626 |
| 2021 | $3,400 | $10,469 | $190 | $10,279 |
| 2020 | $2,357 | $10,469 | $190 | $10,279 |
| 2019 | $2,371 | $11,697 | $190 | $11,507 |
| 2018 | $1,325 | $7,698 | $171 | $7,527 |
| 2017 | $1,318 | $7,698 | $171 | $7,527 |
| 2016 | $1,475 | $7,698 | $171 | $7,527 |
| 2015 | $1,798 | $8,475 | $152 | $8,323 |
| 2014 | $1,793 | $8,475 | $152 | $8,323 |
| 2013 | $1,729 | $8,475 | $152 | $8,323 |
Agents Affiliated with this Home
-
Galya Georgieva

Seller's Agent in 2020
Galya Georgieva
Coldwell Banker Realty
(630) 965-7328
9 in this area
133 Total Sales
-
Kinga Siek

Buyer's Agent in 2020
Kinga Siek
@ Properties
(224) 209-0768
1 in this area
31 Total Sales
-
Frank Rusin

Seller's Agent in 2016
Frank Rusin
Four Seasons Realty, Inc.
(847) 934-9100
3 in this area
314 Total Sales
Map
Source: Midwest Real Estate Data (MRED)
MLS Number: MRD10769092
APN: 02-12-200-021-1045
- 1134 E Randville Dr Unit 1K
- 1100 E Randville Dr Unit 304
- 2000 Bayside Dr Unit 204
- 1113 E Randville Dr
- 2B E Dundee Quarter Dr Unit 101
- 2A E Dundee Quarter Dr Unit 207
- 1335 N Winslowe Dr Unit 304
- 1367 N Winslowe Dr Unit 204
- 1099 E Randville Dr
- 1451 N Winslowe Dr Unit 304
- 1455 N Winslowe Dr Unit 302
- 1B E Dundee Quarter Dr Unit 102
- 1434 Carol Ct Unit 3A
- 3900 Bayside Dr Unit 3
- 1079 E Cunningham Dr
- 1461 N Winslowe Dr Unit 101
- 1535 N Winslowe Dr
- 4000 Bayside Dr Unit 105
- 1344 Inverrary Ln Unit 12B
- 1489 N Winslowe Dr Unit 104
