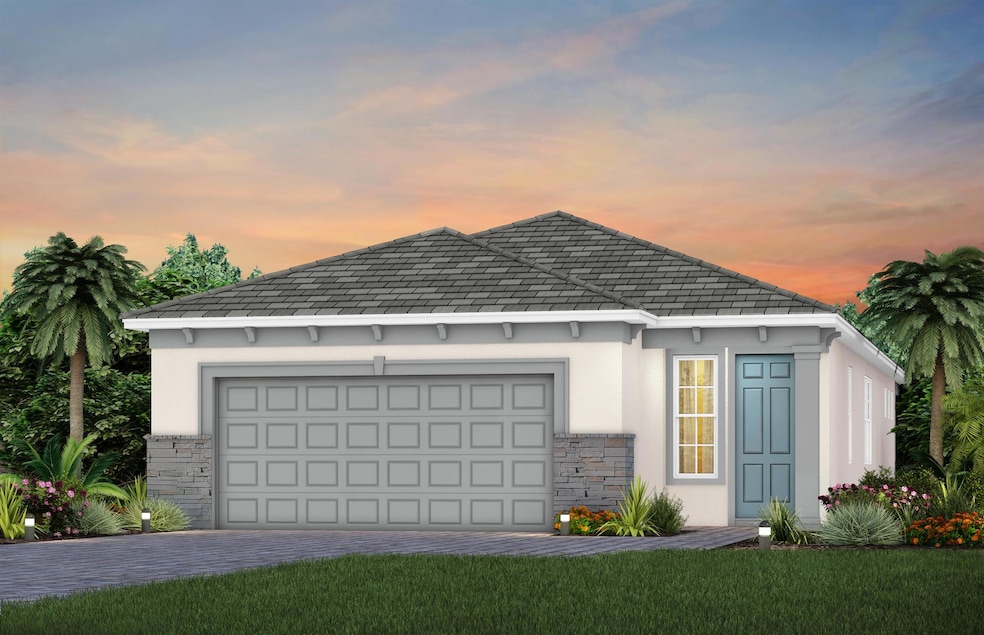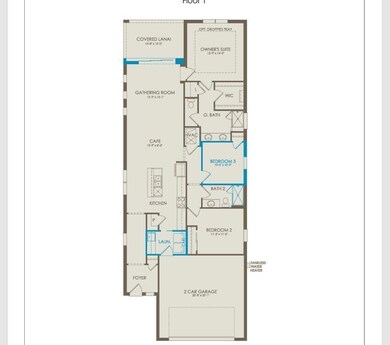
1243 Haven Cir Unit Hallmark Vero Beach, FL 32960
Estimated payment $4,010/month
Total Views
1,198
3
Beds
2
Baths
1,655
Sq Ft
$339
Price per Sq Ft
Highlights
- Water Views
- Gated Community
- Great Room
- Beachland Elementary School Rated A-
- Clubhouse
- Community Pool
About This Home
UNDER CONSTRUCTION: Welcome to DiVosta's Newest Signature community in Vero Beach. Whether this is a winter getaway or your permanent address, the Hallmark plan offers split bedroom living and open concept. Price includes added curb appeal of stone masonry on front with stylish glass entry door, 3rd Bedroom option, showers at both Bathrooms and pocketing slider door out to the Screened lanai. Plus the home is adorned with lovely on-trend finishes throughout.
Home Details
Home Type
- Single Family
Year Built
- Built in 2025 | Under Construction
Lot Details
- 5,227 Sq Ft Lot
- Property is zoned PD
HOA Fees
- $355 Monthly HOA Fees
Parking
- 2 Car Attached Garage
- Garage Door Opener
- Driveway
Home Design
- Stone
Interior Spaces
- 1,655 Sq Ft Home
- 1-Story Property
- Entrance Foyer
- Great Room
- Florida or Dining Combination
- Tile Flooring
- Water Views
Kitchen
- Eat-In Kitchen
- Gas Range
- Microwave
- Ice Maker
- Dishwasher
Bedrooms and Bathrooms
- 3 Bedrooms
- Split Bedroom Floorplan
- 2 Full Bathrooms
- Dual Sinks
Laundry
- Laundry Room
- Dryer
- Washer
- Laundry Tub
Home Security
- Security Gate
- Impact Glass
- Fire and Smoke Detector
Outdoor Features
- Patio
Utilities
- Central Heating and Cooling System
- Underground Utilities
- Gas Water Heater
Listing and Financial Details
- Tax Lot 035
- Assessor Parcel Number 32392600026000000035.0
- Seller Considering Concessions
Community Details
Overview
- Association fees include common areas, ground maintenance, recreation facilities, internet
- Built by DiVosta Homes
- Costa Pointe Subdivision, Hallmark Floorplan
Amenities
- Clubhouse
- Community Wi-Fi
Recreation
- Pickleball Courts
- Community Pool
Security
- Gated Community
Map
Create a Home Valuation Report for This Property
The Home Valuation Report is an in-depth analysis detailing your home's value as well as a comparison with similar homes in the area
Home Values in the Area
Average Home Value in this Area
Property History
| Date | Event | Price | Change | Sq Ft Price |
|---|---|---|---|---|
| 06/13/2025 06/13/25 | For Sale | $560,375 | -- | $339 / Sq Ft |
Source: BeachesMLS
Similar Homes in Vero Beach, FL
Source: BeachesMLS
MLS Number: R11099337
Nearby Homes
- 1239 Haven Cir Unit Contour
- 1243 Haven Cir
- 1251 Haven Cir Unit PRESTIGE 37
- 1184 Haven Cir Unit PRESTIGE 71
- 1176 Haven Cir
- 1295 Haven Cir Unit COMPASS 139
- 4117 W 16th Square
- 1425 Hideaway Dr
- 4132 W 16th Square
- 1321 Haven Cir Unit COMPASS 88
- 1161 Haven Cir
- 1346 Haven Cir
- 1129 Haven Cir Unit Compass 11
- 1129 Haven Cir
- 1359 Haven Cir Unit Compass
- 1359 Haven Cir
- 1590 S 42nd Cir Unit 106
- 4235 Montagu Ave
- 1610 N 42nd Cir Unit 303
- 1405 Harper Way Unit Villa 22
- 4137 W 16th Square
- 1590 S 42nd Cir Unit 204
- 1590 S 42nd Cir Unit 310
- 1590 S 42nd Cir Unit 108
- 1590 S 42nd Cir Unit 106
- 1550 S 42nd Cir Unit 206
- 1307 Harper Way
- 1640 N 42nd Cir Unit 207
- 1650 N 42nd Cir Unit 203
- 1643 Baseline Ln
- 1615 Baseline Ln
- 1638 Baseline Ln
- 1634 Baseline Ln
- 4305 Baseline Dr
- 4318 Cross Ct
- 4322 Cross Ct
- 3850 11th Dr
- 4250 Diamond Square
- 4370 Doubles Alley Dr Unit 101
- 4380 Doubles Alley Dr Unit 201






