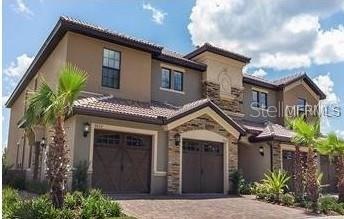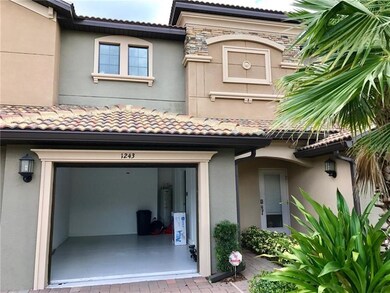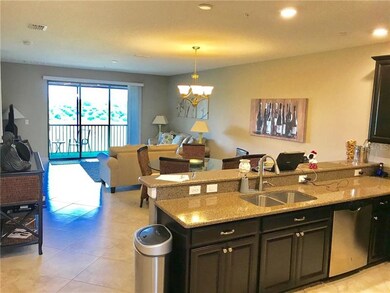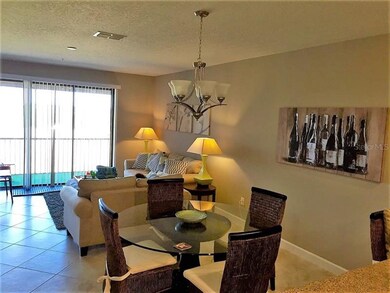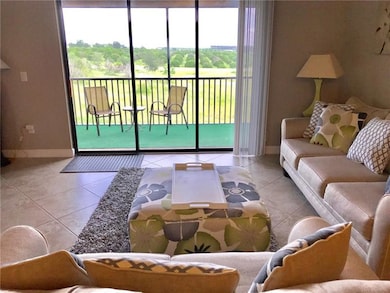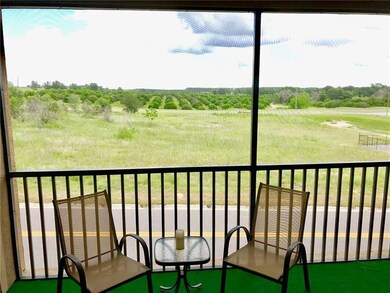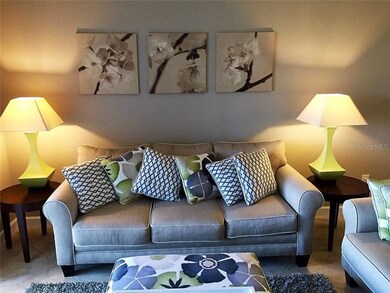
1243 Long Cove Loop Davenport, FL 33896
Champions Gate NeighborhoodHighlights
- Golf Course Community
- Gated Community
- Spanish Architecture
- Fitness Center
- Deck
- Community Pool
About This Home
As of August 2018That's a great unit in Championsgate Resort. This upstairs unit features three bedrooms and two bathrooms. The one car garage is on the first floor and steps lead up to the second floor living space. The foyer opens up to the kitchen, dining, and family rooms. Sound proof windows installed on the bedrooms. House has more than $16,000 in upgrades from the builder. There is also a covered patio perfectly for relaxing and enjoying the scenic community. The Oasis clubhouse is truly amazing, you will enjoy dozens of luxury features including the incredible resort amenities coming like: 18-Hole Championship Golf Course, Movie Theater, Tennis Courts (Walking distance), Game Room, Volleyball Courts, Resort Style Pool, Lazy River, Fitness Center, Golf Clubhouse Grill, Water Slide, Tiki Bar, Tot Lot, Golf Shop, Splash Park, Private Cabanas and so Much More! ( Furniture is not included, But it's negotiable ) Property is located on a residential section of the community. 30 days minimum for short term rentals.
Last Buyer's Agent
Derek Bonnett
COLDWELL BANKER RES RE, LLC License #3355293
Home Details
Home Type
- Single Family
Est. Annual Taxes
- $2,814
Year Built
- Built in 2015
Lot Details
- 0.25 Acre Lot
- Zero Lot Line
- Property is zoned P-D
HOA Fees
- $323 Monthly HOA Fees
Parking
- 1 Car Attached Garage
Home Design
- Spanish Architecture
- Villa
- Bi-Level Home
- Slab Foundation
- Tile Roof
- Block Exterior
- Stucco
Interior Spaces
- 1,854 Sq Ft Home
- Blinds
- Sliding Doors
- Fire and Smoke Detector
Kitchen
- Oven
- Range Hood
- Dishwasher
- Disposal
Flooring
- Carpet
- Ceramic Tile
Bedrooms and Bathrooms
- 3 Bedrooms
- 2 Full Bathrooms
Laundry
- Laundry in unit
- Dryer
- Washer
Outdoor Features
- Balcony
- Deck
- Enclosed patio or porch
Location
- City Lot
Schools
- Westside K-8 Elementary School
- Poinciana High School
Utilities
- Central Air
- Heating Available
- Cable TV Available
Listing and Financial Details
- Down Payment Assistance Available
- Visit Down Payment Resource Website
- Legal Lot and Block 11 / 0411
- Assessor Parcel Number 31-25-27-5667-0011-1103
- $1,333 per year additional tax assessments
Community Details
Overview
- Association fees include community pool, maintenance structure, ground maintenance, pest control, recreational facilities, trash
- Championsgate Subdivision
- On-Site Maintenance
- The community has rules related to deed restrictions
- Rental Restrictions
Recreation
- Golf Course Community
- Tennis Courts
- Community Playground
- Fitness Center
- Community Pool
Security
- Gated Community
Ownership History
Purchase Details
Home Financials for this Owner
Home Financials are based on the most recent Mortgage that was taken out on this home.Map
Similar Homes in Davenport, FL
Home Values in the Area
Average Home Value in this Area
Purchase History
| Date | Type | Sale Price | Title Company |
|---|---|---|---|
| Warranty Deed | $210,000 | Express Title & Closing Svcs |
Mortgage History
| Date | Status | Loan Amount | Loan Type |
|---|---|---|---|
| Open | $157,500 | New Conventional |
Property History
| Date | Event | Price | Change | Sq Ft Price |
|---|---|---|---|---|
| 05/07/2021 05/07/21 | Rented | $1,800 | 0.0% | -- |
| 05/05/2021 05/05/21 | Under Contract | -- | -- | -- |
| 04/21/2021 04/21/21 | For Rent | $1,800 | 0.0% | -- |
| 08/06/2018 08/06/18 | Sold | $210,000 | -3.0% | $113 / Sq Ft |
| 08/06/2018 08/06/18 | Pending | -- | -- | -- |
| 08/06/2018 08/06/18 | For Sale | $216,400 | +3.0% | $117 / Sq Ft |
| 07/25/2018 07/25/18 | Sold | $210,000 | -3.0% | $113 / Sq Ft |
| 04/25/2018 04/25/18 | Pending | -- | -- | -- |
| 03/15/2018 03/15/18 | Price Changed | $216,400 | 0.0% | $117 / Sq Ft |
| 02/19/2018 02/19/18 | For Sale | $216,500 | -- | $117 / Sq Ft |
Tax History
| Year | Tax Paid | Tax Assessment Tax Assessment Total Assessment is a certain percentage of the fair market value that is determined by local assessors to be the total taxable value of land and additions on the property. | Land | Improvement |
|---|---|---|---|---|
| 2024 | $5,111 | $243,400 | -- | $243,400 |
| 2023 | $5,111 | $242,000 | $0 | $242,000 |
| 2022 | $5,008 | $222,000 | $0 | $222,000 |
| 2021 | $3,660 | $162,640 | $0 | $0 |
| 2020 | $3,612 | $160,395 | $0 | $0 |
| 2019 | $3,572 | $156,789 | $0 | $0 |
| 2018 | $4,131 | $172,800 | $0 | $172,800 |
| 2017 | $4,359 | $183,600 | $0 | $183,600 |
| 2016 | $4,502 | $190,800 | $0 | $190,800 |
| 2015 | $460 | $28,900 | $28,900 | $0 |
Source: Stellar MLS
MLS Number: O5563630
APN: 31-25-27-5667-0011-1103
- 8925 Azalea Sands Ln Unit 602
- 8923 Azalea Sands Ln
- 8930 Azalea Sands Ln
- 8924 Azalea Sands Ln Unit 8924
- 8908 Azalea Sands Ln
- 8940 Azalea Sands Ln Unit 8940
- 8950 Azalea Sands Ln Unit 8950
- 8975 Azalea Sands Ln
- 1092 Leader St
- 8972 Azalea Sands Ln Unit 8972
- 8976 Azalea Sands Ln Unit 2604
- 8983 Azalea Sands Ln Unit 8983
- 8988 Azalea Sands Ln Unit 8988
- 1369 Palmetto Dunes St
- 1264 Challenge Dr
- 1178 Drop Ln
- 1179 Kingsbarn St
- 1236 Challenge Dr
- 1300 Island Green St
- 1224 Challenge Dr
