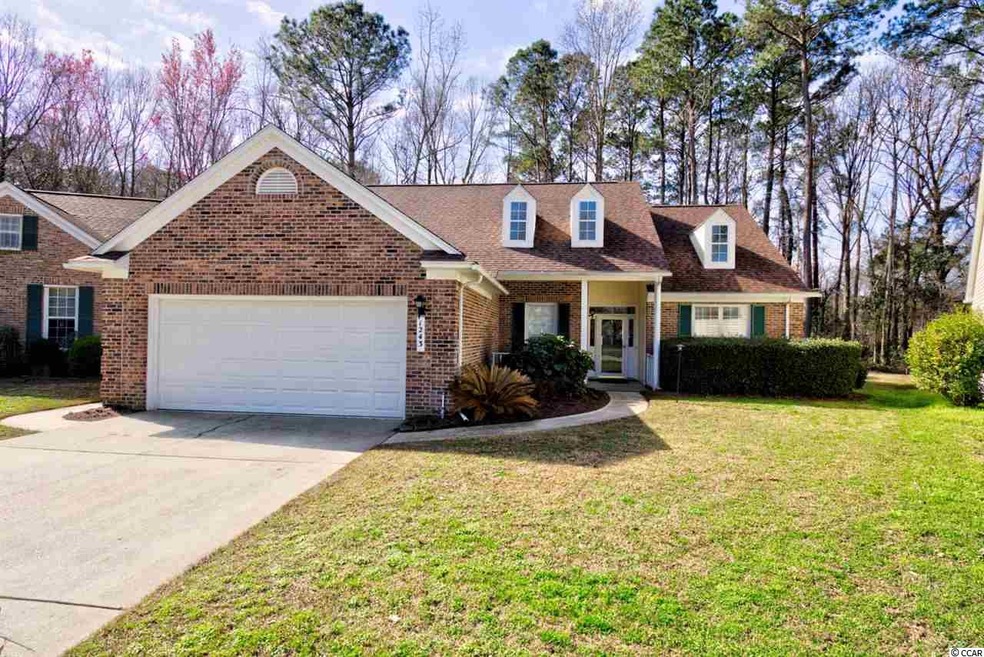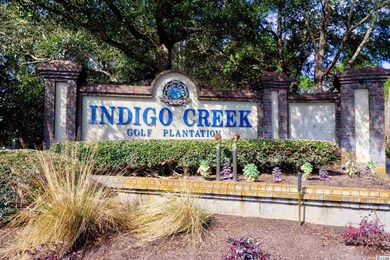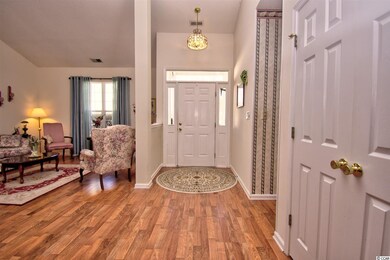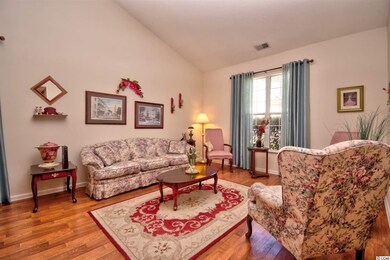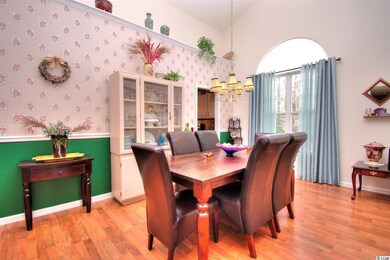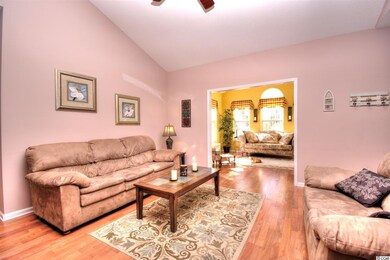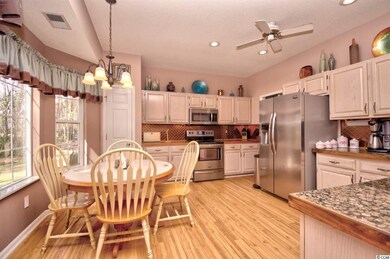
1243 Merion Ct Murrells Inlet, SC 29576
Burgess NeighborhoodHighlights
- On Golf Course
- Clubhouse
- Soaking Tub and Shower Combination in Primary Bathroom
- St. James Elementary School Rated A
- Vaulted Ceiling
- Ranch Style House
About This Home
As of April 2018This beautiful home is a nice breath of fresh air. It is spacious yet cozy and it's front exterior made up of beautifully weather brick and pine green shutters gives the home an overall traditional rustic feel. It is tucked away at the end of the cul-de-sac on Merion ct. where there is hardly any traffic. The property also backs up to the golf course so expect a lush green view from it. Talk about quiet and relaxing. In the interior, the kitchen boasts a splendid custom black tile counter top as well as beautiful stainless steel appliances and well maintained cabinets. There is a living room/dinning room combo fit for those long over due family holidays and a charming Carolina room sits at the rear of the home that provides a nice view of the backyard and a slight view of the golf course. The master bed room hosts a vaulted ceiling that gives you that relaxing head space you want every morning when waking up to a sunlit room. Be a part of this well-established community. Enjoy the proximity to shopping center as well as our spectacular beaches.
Last Agent to Sell the Property
ICE Mortgage Technology INC License #93468 Listed on: 02/23/2018
Home Details
Home Type
- Single Family
Est. Annual Taxes
- $3,696
Year Built
- Built in 1994
Lot Details
- 7,841 Sq Ft Lot
- On Golf Course
- Cul-De-Sac
- Irregular Lot
HOA Fees
- $70 Monthly HOA Fees
Parking
- 2 Car Attached Garage
Home Design
- Ranch Style House
- Brick Exterior Construction
- Slab Foundation
- Vinyl Siding
- Tile
Interior Spaces
- 1,901 Sq Ft Home
- Furnished
- Vaulted Ceiling
- Ceiling Fan
- Entrance Foyer
- Formal Dining Room
- Open Floorplan
- Washer and Dryer
Kitchen
- Breakfast Bar
- Microwave
- Dishwasher
- Stainless Steel Appliances
- Disposal
Flooring
- Carpet
- Vinyl
Bedrooms and Bathrooms
- 3 Bedrooms
- Walk-In Closet
- Bathroom on Main Level
- 2 Full Bathrooms
- Soaking Tub and Shower Combination in Primary Bathroom
Home Security
- Storm Doors
- Fire and Smoke Detector
Outdoor Features
- Patio
- Front Porch
Schools
- Saint James Elementary School
- Saint James Middle School
- Saint James High School
Utilities
- Central Heating and Cooling System
- Water Heater
Community Details
Overview
- Association fees include electric common, legal and accounting, common maint/repair, pool service, recreation facilities
Amenities
- Clubhouse
Recreation
- Golf Course Community
- Community Indoor Pool
Ownership History
Purchase Details
Home Financials for this Owner
Home Financials are based on the most recent Mortgage that was taken out on this home.Similar Homes in Murrells Inlet, SC
Home Values in the Area
Average Home Value in this Area
Purchase History
| Date | Type | Sale Price | Title Company |
|---|---|---|---|
| Warranty Deed | $233,000 | -- |
Mortgage History
| Date | Status | Loan Amount | Loan Type |
|---|---|---|---|
| Open | $110,000 | New Conventional | |
| Previous Owner | $124 | Unknown | |
| Previous Owner | $65,000 | Credit Line Revolving | |
| Previous Owner | $118,000 | Fannie Mae Freddie Mac |
Property History
| Date | Event | Price | Change | Sq Ft Price |
|---|---|---|---|---|
| 03/21/2024 03/21/24 | Rented | $2,200 | 0.0% | -- |
| 03/06/2024 03/06/24 | Price Changed | $2,200 | -2.2% | $1 / Sq Ft |
| 02/05/2024 02/05/24 | Price Changed | $2,250 | -6.3% | $1 / Sq Ft |
| 01/17/2024 01/17/24 | For Rent | $2,400 | 0.0% | -- |
| 04/18/2018 04/18/18 | Sold | $233,000 | -4.9% | $123 / Sq Ft |
| 02/23/2018 02/23/18 | For Sale | $245,000 | -- | $129 / Sq Ft |
Tax History Compared to Growth
Tax History
| Year | Tax Paid | Tax Assessment Tax Assessment Total Assessment is a certain percentage of the fair market value that is determined by local assessors to be the total taxable value of land and additions on the property. | Land | Improvement |
|---|---|---|---|---|
| 2024 | $3,696 | $15,132 | $2,508 | $12,624 |
| 2023 | $3,696 | $15,132 | $2,508 | $12,624 |
| 2021 | $3,176 | $15,132 | $2,508 | $12,624 |
| 2020 | $3,048 | $15,132 | $2,508 | $12,624 |
| 2019 | $3,048 | $15,132 | $2,508 | $12,624 |
| 2018 | $498 | $11,249 | $2,099 | $9,150 |
| 2017 | $483 | $7,499 | $1,399 | $6,100 |
| 2016 | -- | $7,499 | $1,399 | $6,100 |
| 2015 | $483 | $7,500 | $1,400 | $6,100 |
| 2014 | $421 | $7,500 | $1,400 | $6,100 |
Agents Affiliated with this Home
-
Latoya Grayson
L
Seller's Agent in 2024
Latoya Grayson
BHHS Coastal Real Estate
(843) 232-0000
-
Jeremy Weaver

Seller's Agent in 2018
Jeremy Weaver
ICE Mortgage Technology INC
(843) 655-1824
1 in this area
7 Total Sales
-
Anthony Velazquez
A
Seller Co-Listing Agent in 2018
Anthony Velazquez
RE/MAX
6 Total Sales
-
Kevin Mills

Buyer's Agent in 2018
Kevin Mills
Century 21 Barefoot Realty
(843) 213-7919
19 in this area
480 Total Sales
Map
Source: Coastal Carolinas Association of REALTORS®
MLS Number: 1803820
APN: 46306030037
- 1292 Merion Ct
- 9500 Indigo Creek Blvd
- 9606 Indigo Creek Blvd
- 9569 Indigo Club Dr
- 104 Tidal Dr
- 126 Pickering Dr
- 9628 Indigo Creek Blvd Unit Indigo Creek
- 578 Haven View Way
- 574 Haven View Way
- 1486 Medinah Ln
- 566 Haven View Way
- 317 Oak Haven Dr
- 562 Haven View Way
- 9404 Chicory Ln
- 1504 Sedgefield Dr
- 1302 Conifer Ct
- 546 Haven View Way
- 1249 Trent Dr
- 9215 Greeneedle Place
- 1305 Conifer Ct
